300 N LaSalle Marketing suites
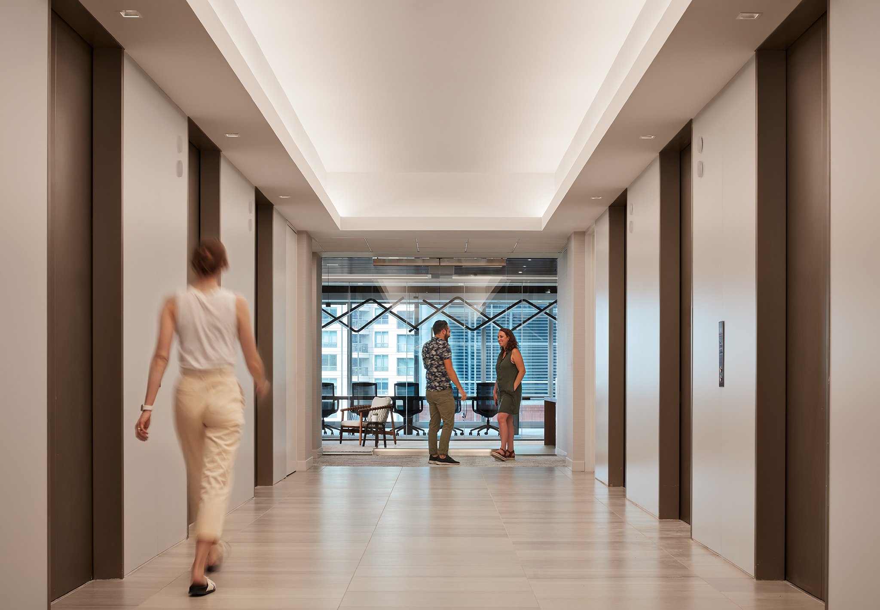
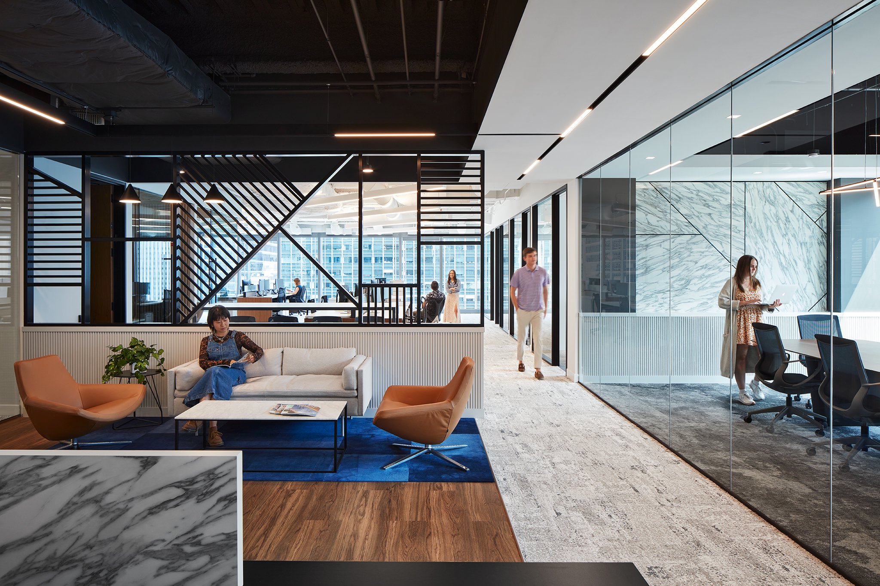
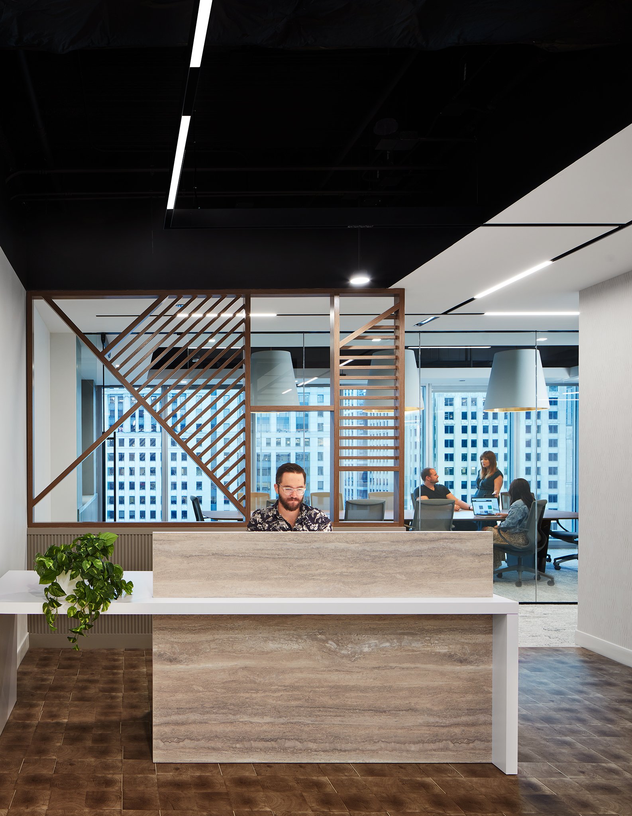
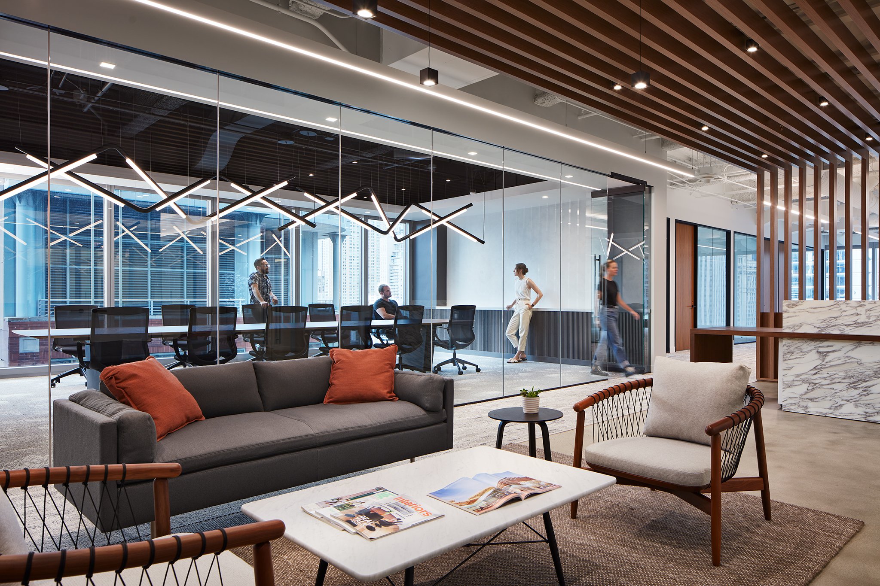
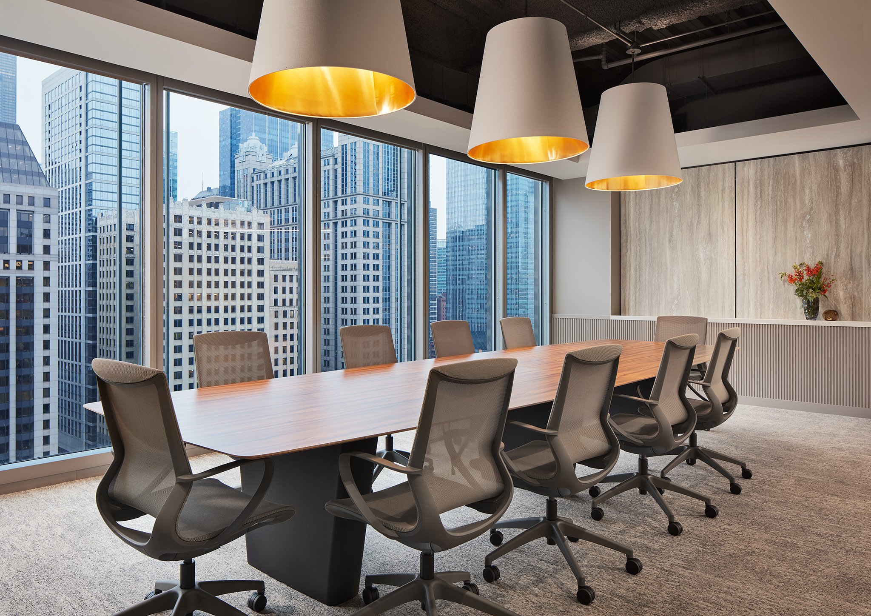
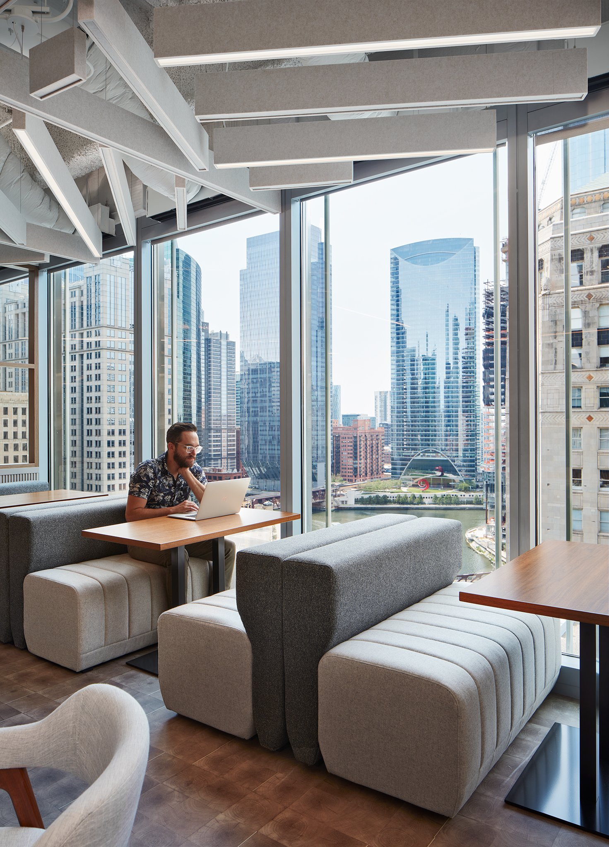
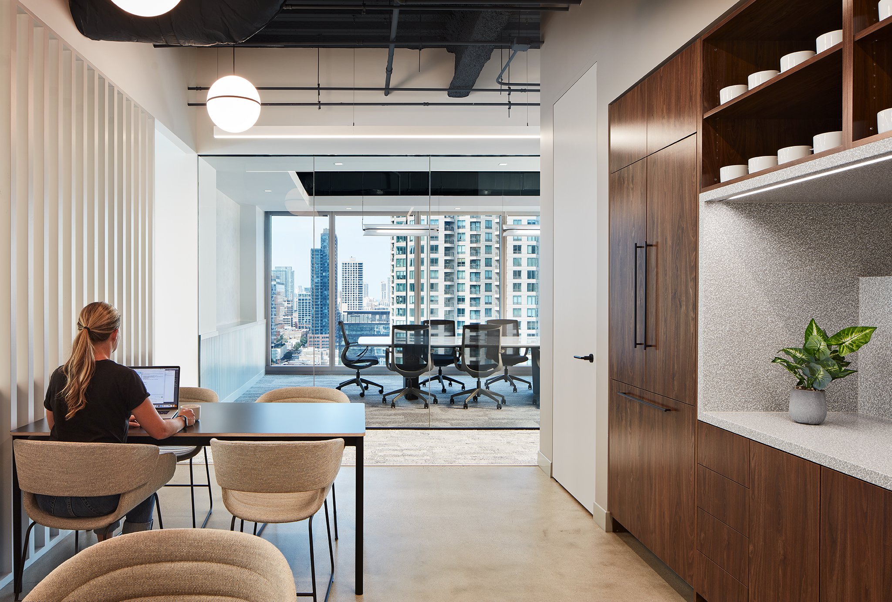
300 N LaSalle, 15th Floor
20,000 square feet
Designed with thoughtful continuity between geometric elements and neutral finishes, these four suites provide future tenants with the option to start small but think big. Individuality is blended with cohesion as each suite features a unique, branded entry sequence that complements a consistent architectural and finish language across the floor.
This project is part of 300 North LaSalle’s repositioning effort, and the suites show how a building classically tenanted by law firms and financial services can shift to offer modern offices to a larger variety of companies.
A base palette of black and white with walnut accents frames impressive views of the Chicago River and Wacker Drive. Millwork features, including linear wainscoting and reception area feature walls, reference the building’s façade, a contemporary take on Miesian design.
PROJECT OVERVIEW
ARCHITECTURE
Millwork feature walls and details
FURNITURE
Main Systems: Herman Miller
Ancillary:Andreu World, Studio TK, Blu Dot
PHOTOGRAPHY
Kendall McCaugherty, Hall + Merrick + McCaugherty Photographers
2021

