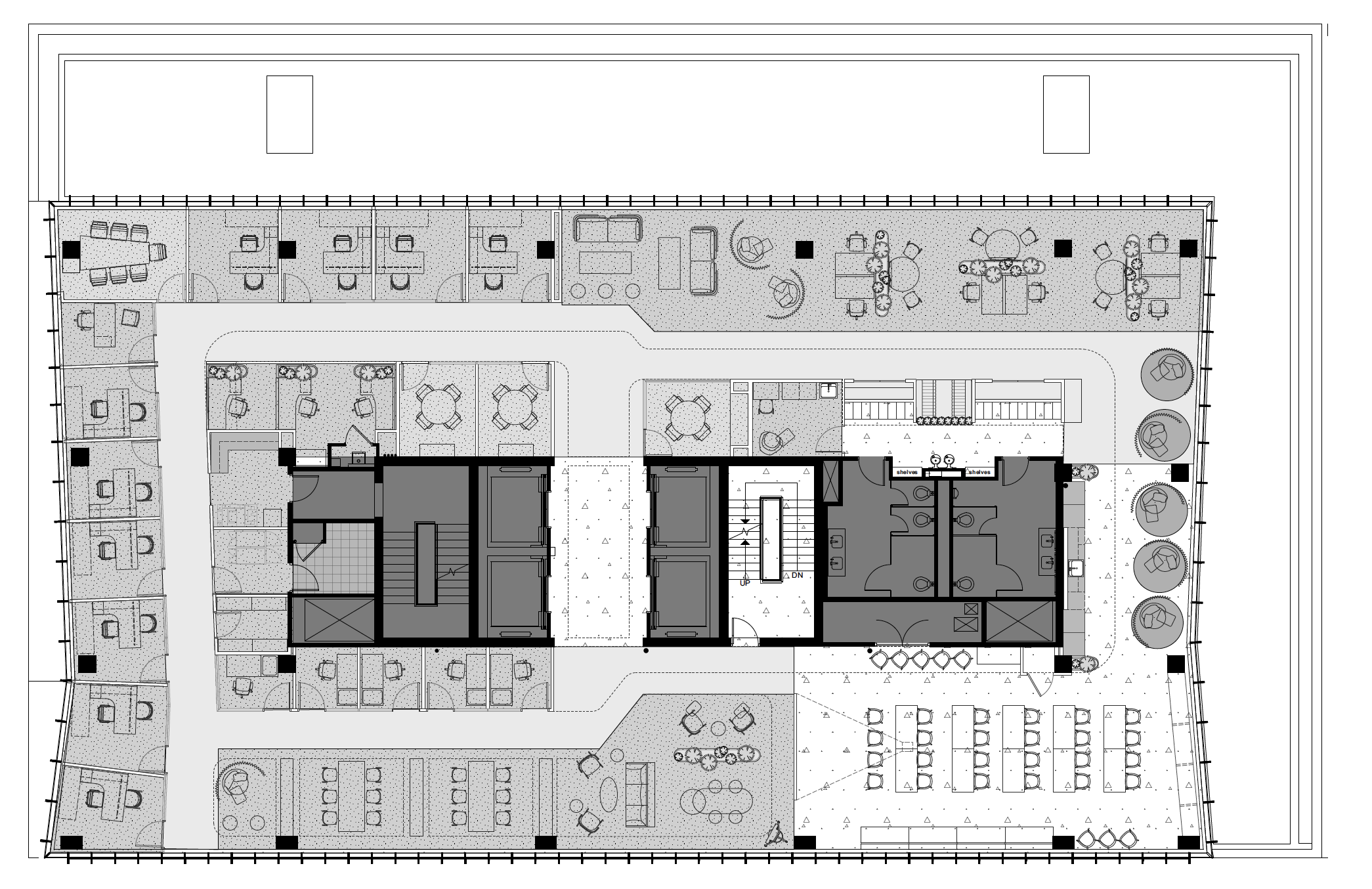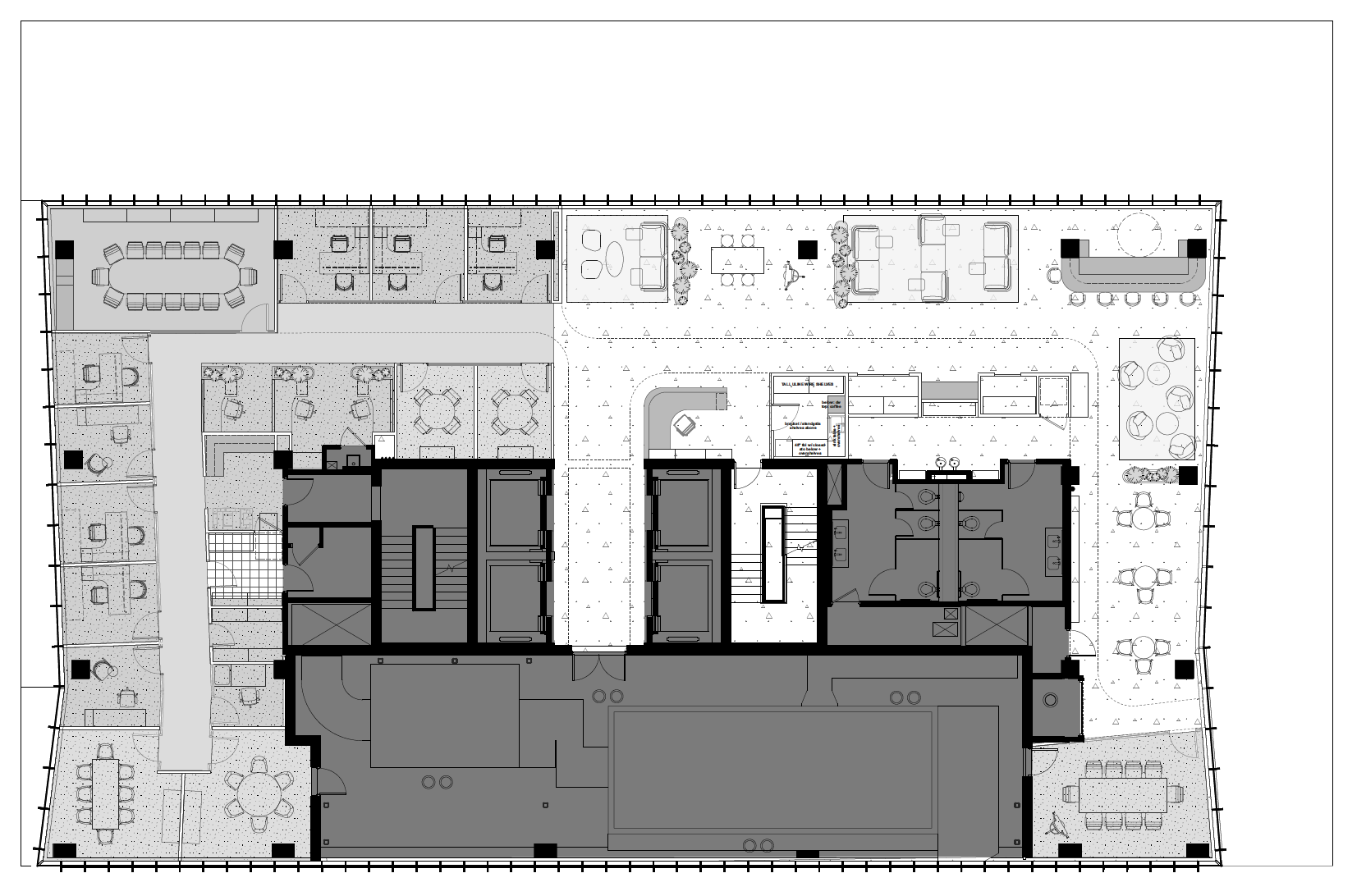Confidential Law Firm
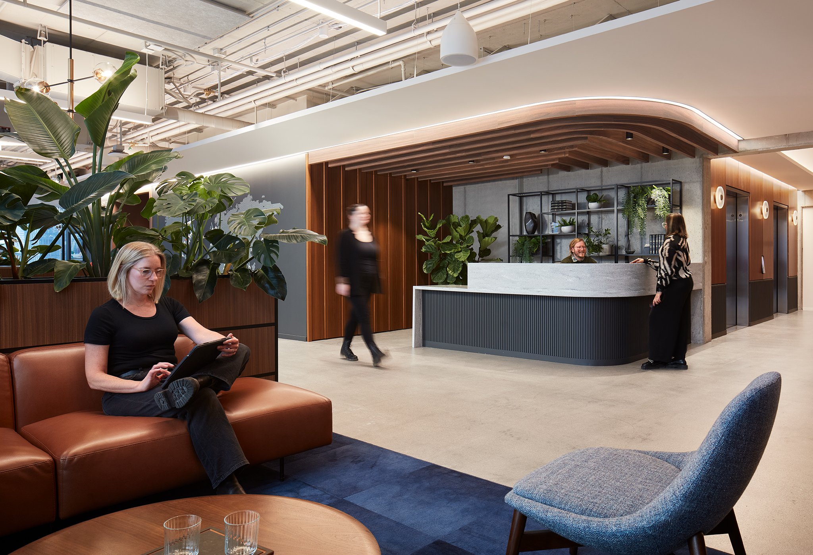
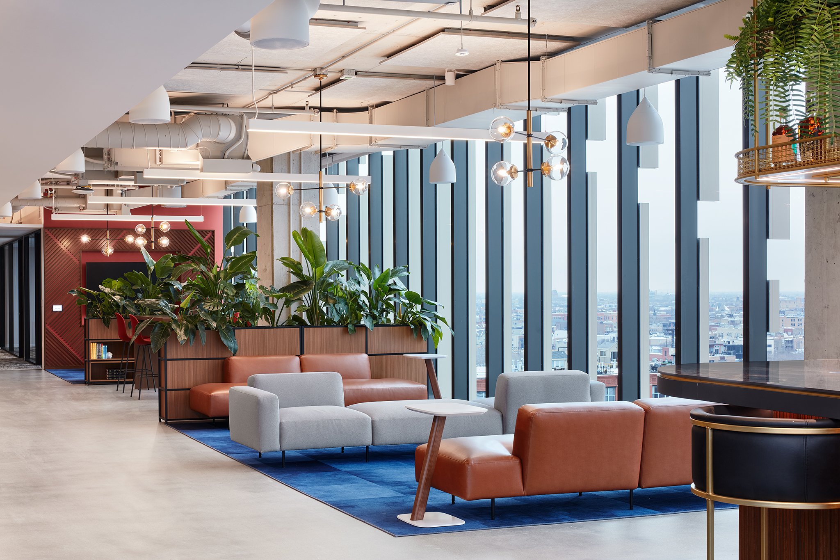
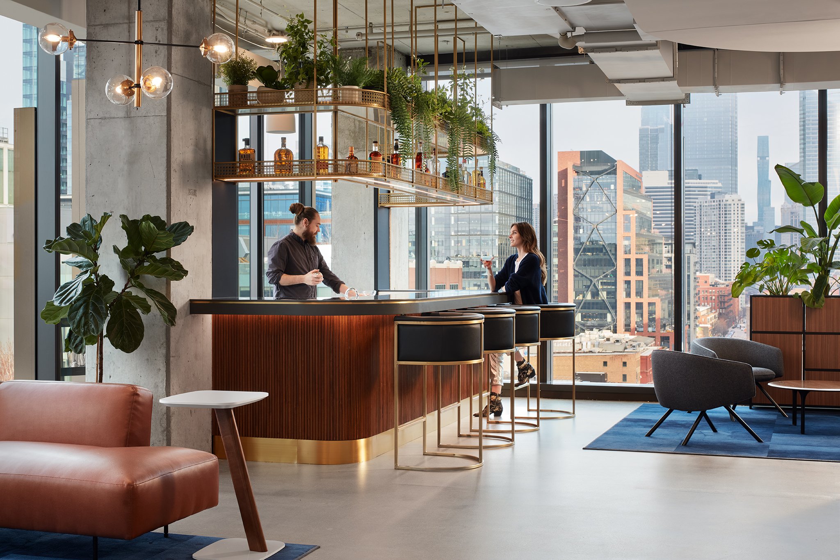
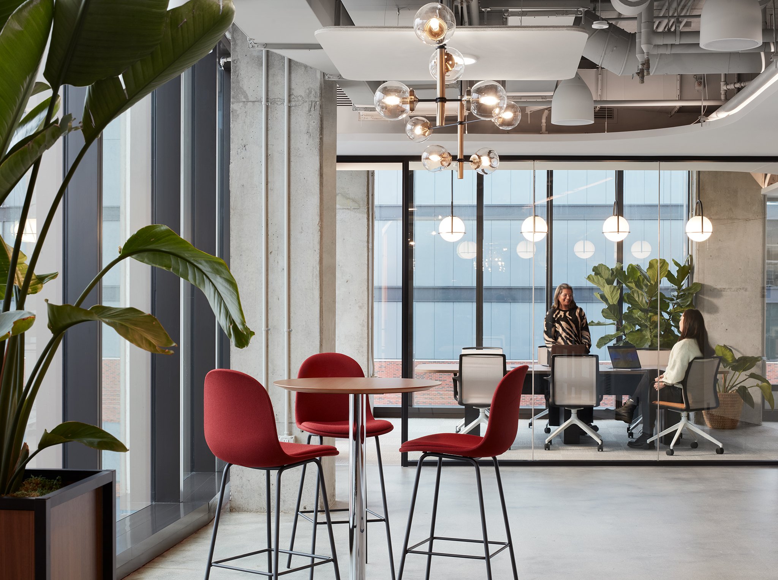
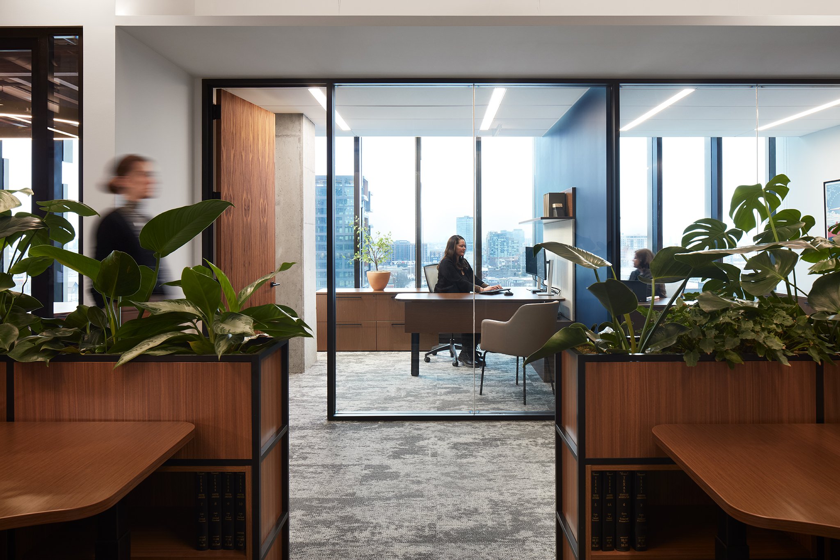
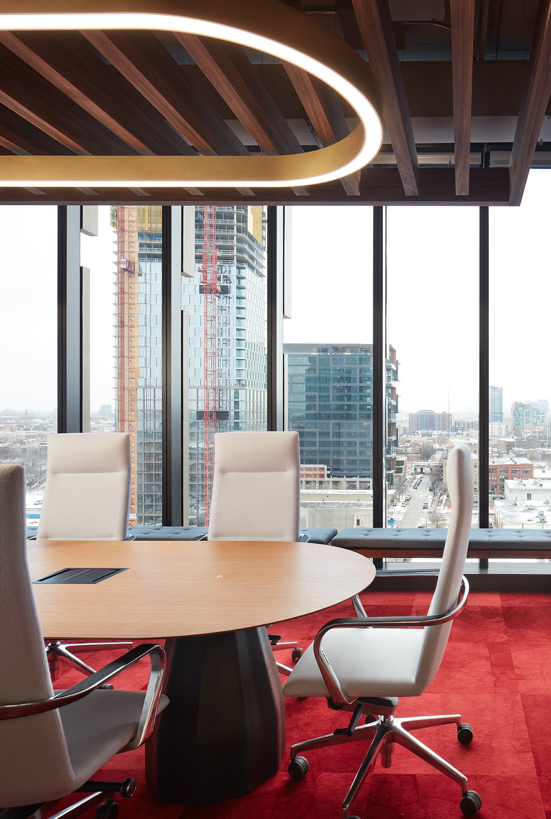
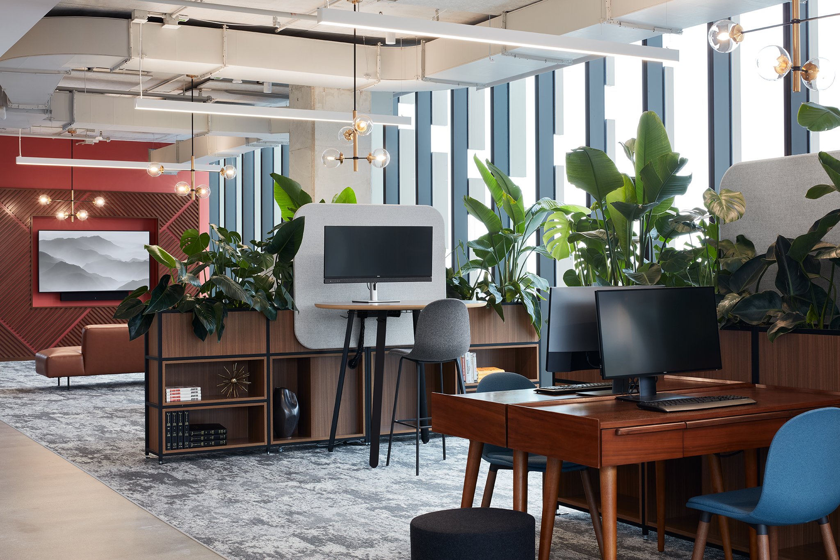
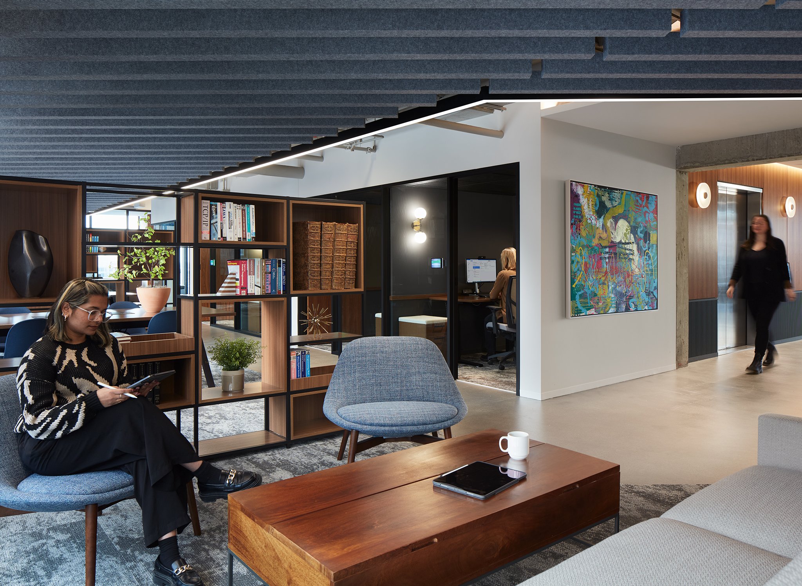
1045 West Fulton
18,000 square feet
As the first major law firm to enter the Fulton Market neighborhood, this Confidential Law Firm challenged geniant + Eastlake Studio to create a precedent-setting office that met the diverse needs of its multi-generational team of lawyers while attracting talent and future clients. As a legal leader in intellectual property and technology, the goal was to create a modern, progressive workplace focused on collaboration and innovation that leverages technology to drive the practice forward.
geniant + Eastlake Studio led the way on design, developing a spatial character that evokes feelings of inclusiveness, elegance, and productivity. The company’s values of quality, unity, and integrity are reflected throughout, creating a flexible and dynamic environment designed to connect employees with the firm’s brand.
Private offices are necessary in order to meet the functional needs of a legal workplace, but the client wanted to be intentional in promoting equality. The footprint of offices was carefully determined to ensure they were equal in size. The best corners of the floor were allocated to shared spaces. Lounge seating, high top tables, open desking, conference areas, and focus rooms are spread throughout the two floors, enabling employees to choose how they want to work. The various types of work areas also balances the needs of the firm’s various types of clients, from cutting-edge to more traditional.
Furniture can easily be reconfigured for larger events, such as trainings or happy hours, with the focal point of entertainment being the bar located on the corner of the 12th floor that offers a breathtaking backdrop of the Chicago skyline.
11th Floor
• Attorney Offices & Project Coordinator Stations
• Touchdown / Hoteling Workspace
• Quiet Library Zone
• Seminar / Training / Meeting Spaces
12th Floor
• Reception, Client Hospitality & Flexible Entertaining
• Client Facing Meeting Spaces
• Internal Meeting Spaces
• Attorney Offices & Project Coordinator Stations
GENERAL CONTRACTOR: Redmond
FURNITURE: Corporate Concepts
PHOTOGRAPHY
Kendall McCaugherty, Hall + Merrick + McCaugherty Photographers
Video Tour courtesy of Redmond Construction
