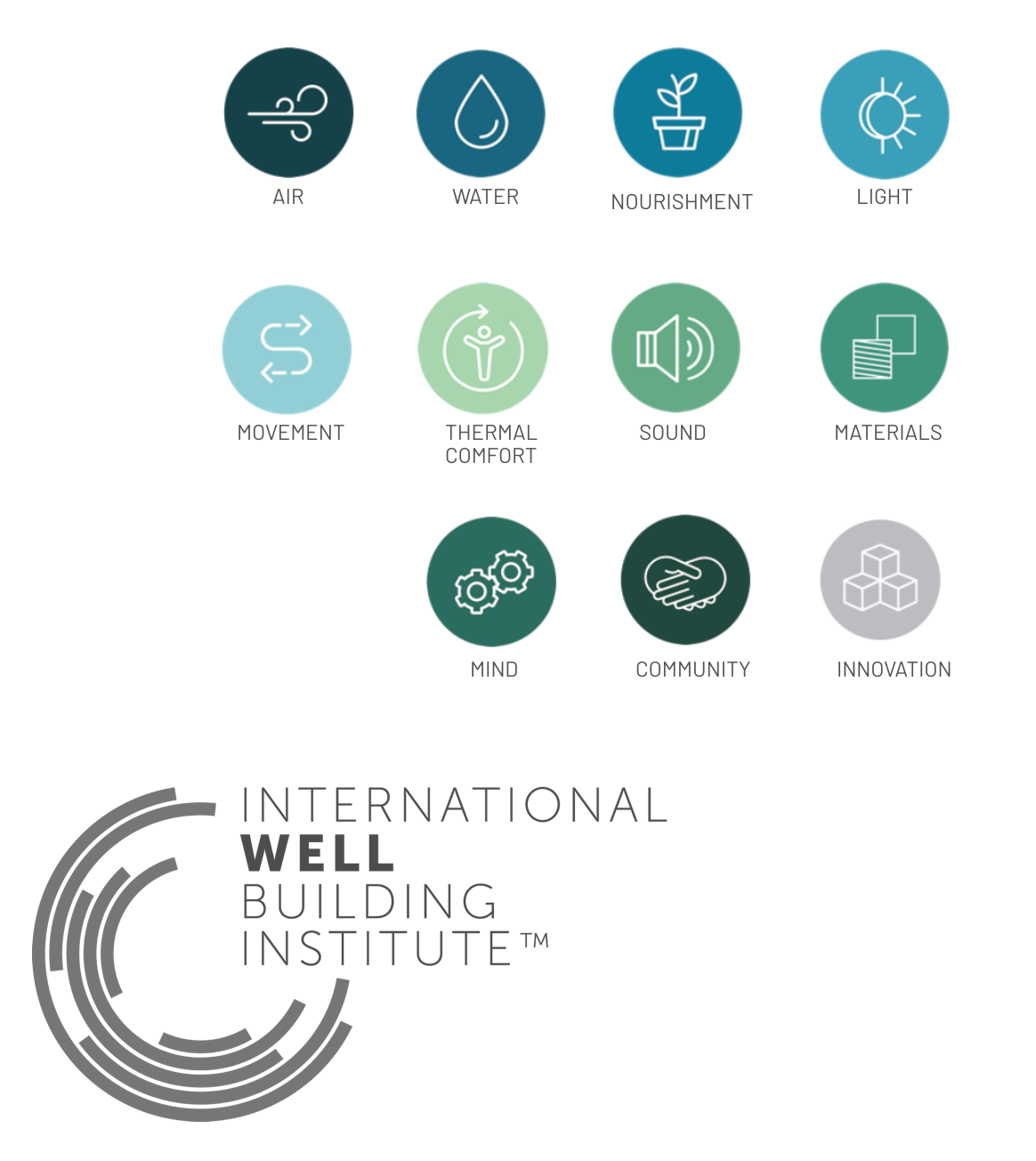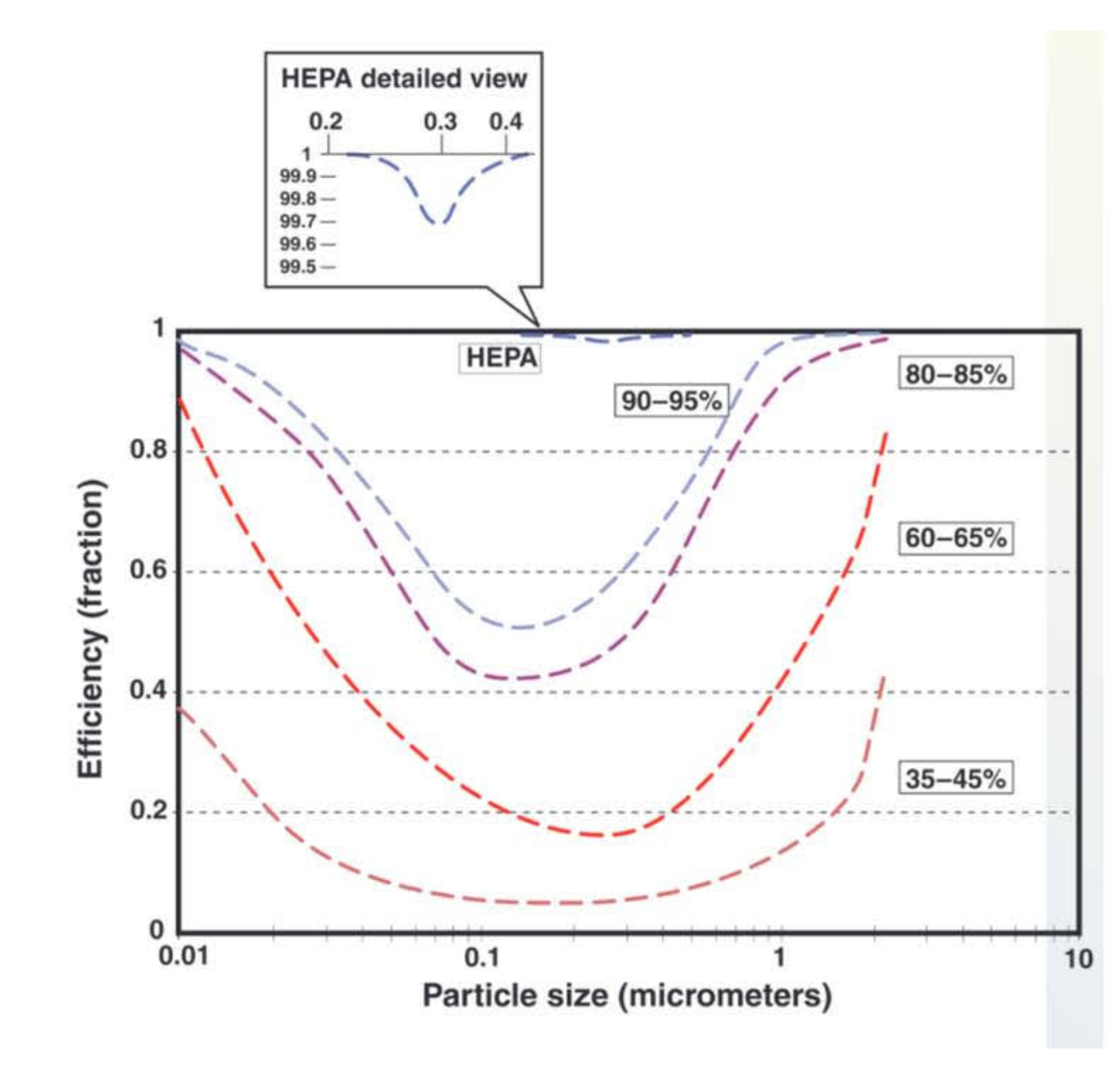BUILDING SYSTEMS
Though tenants can take proactive steps to achieve a safer workplace, building owners and managers should be examining the systems and processes in place in their properties. Healthy offices start with healthy buildings.
SKIP TO:
BUILDING CERTIFICATIONS
ELECTRICAL
PLUMBING
MECHANICAL
FILTRATION
UVGI
HUMIDIFICATION
INCREASED VENTILATION
BUILDING CERTIFICATIONS
Green Building Certification began with a focus on the environment and sustainable practices around water, and waste, with the most notable being LEED, developed by the U.S. Green Building Council. More recently, certifications have developed health and wellness components, including air quality, access to daylight, and opportunities for mental relief and physical activity. Though healthy building certifications such as WELL Building Standard (WELL) and Fitwel were already gaining momentum and popularity, the pandemic has made their initiatives more important than ever.
Both WELL and Fitwel help address health and well-being issues through rating systems. By accumulating more points, an organization can receive higher levels of certification in three tiers, numbers for WELL and stars for Fitwel. Recertification is required on a three-year cycle. Both work with new construction projects and with existing buildings, though WELL is more focused on new construction.
Fitwel was created by the Center for Disease Control, the U.S. General Services Administration, and the Center for Active Design in 2017. It is designed to be accessible, affordable, flexible, and easy to implement.
Fitwel addresses health as an interconnected system, with no single dominant category or area of focus, and as such all strategies are voluntary, with no individual prerequisites. It includes 55+ evidence-based design and operational strategies that enhance buildings by addressing a broad range of health behaviors and risks. Each strategy is associated with unique point allocations, based on the strength of associated evidence and the demonstrated impact on occupant health. This means that strategies with stronger, multi-faceted impacts receive more points.
Use Fitwel Certification to:
Signal to employees, residents, investors, and others that you prioritize wellness within the design, development, and operations of buildings and communities
Integrate the best strategies that science has to offer to optimize health within a building or community
Ensure that your company is leading the industry on the next frontier of sustainability
Improve the health of your employees, visitors, or residents as well as the surrounding community
Check out this free resource by the Center for Active Design and QuadReal to learn more!
WELL was founded in 2014 by Delos, a wellness real estate and technology firm, and is generally considered the more rigorous, complex, and costly certification. It was developed by integrating scientific and medical research and literature on environmental health, behavioral factors, health outcomes and demographic risk factors that affect health with leading practices in building design, construction and management. WELLis centered around 10 concepts including air, water, light, movement, and community. It is the leading tool for advancing health and well-being in buildings globally, helping people to work, live, perform and feel their best.
Use WELL Certification to:
Attract and retain employees, clients and investors
Build brand equity through leadership and innovation
Maximize performance of employees by contributing to increased productivity, reduced absences, and increased job satisfaction/engagement
Promote health and well-being to 100% of employee







