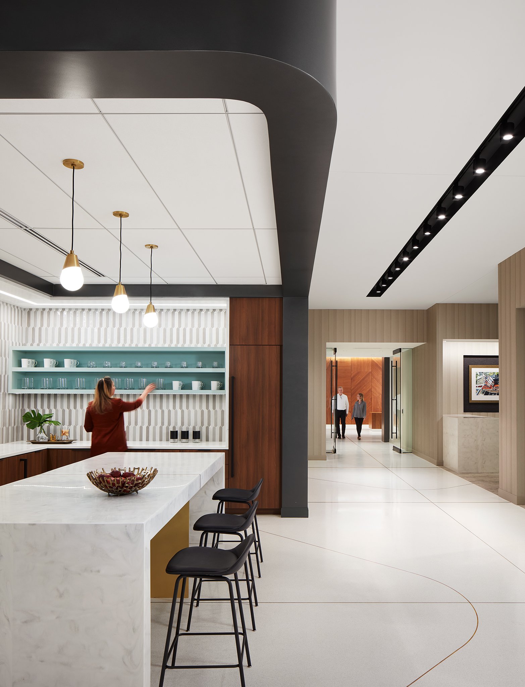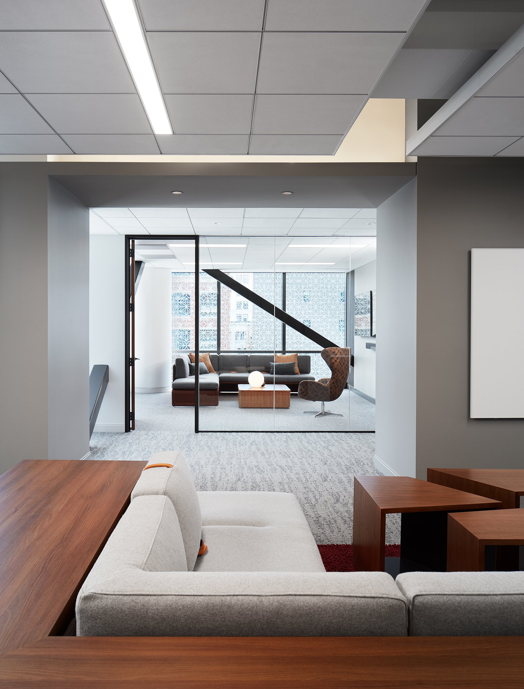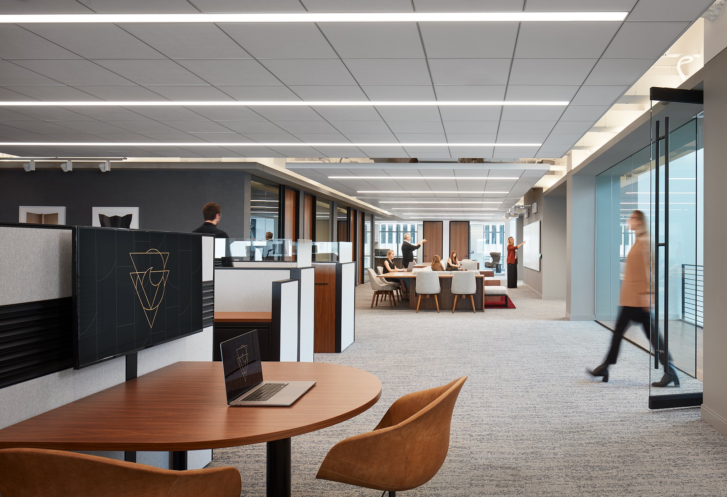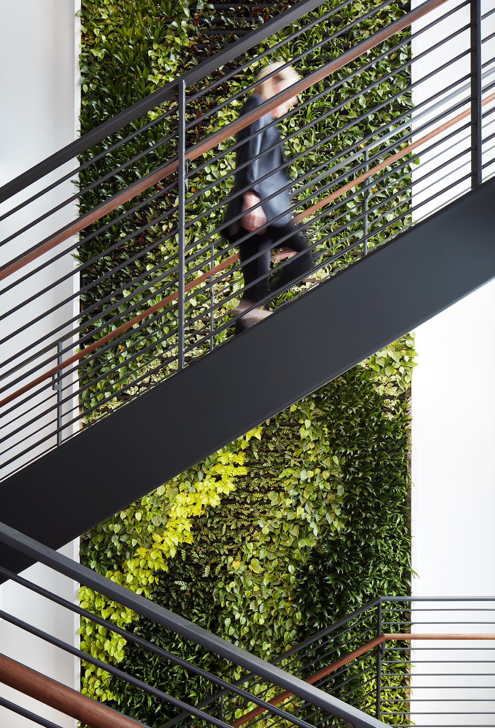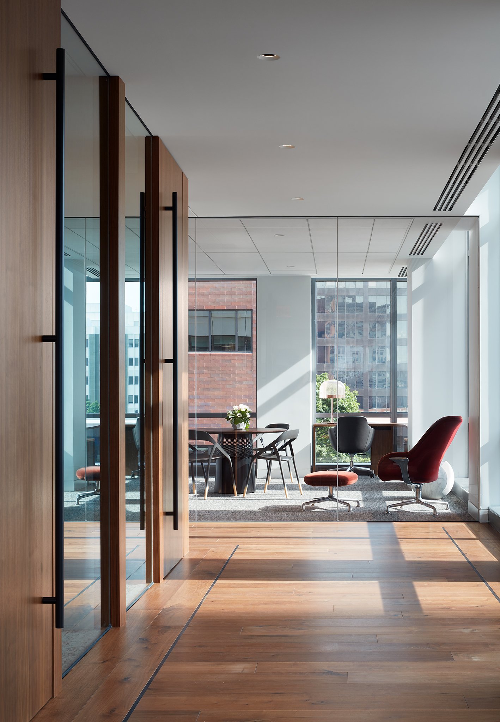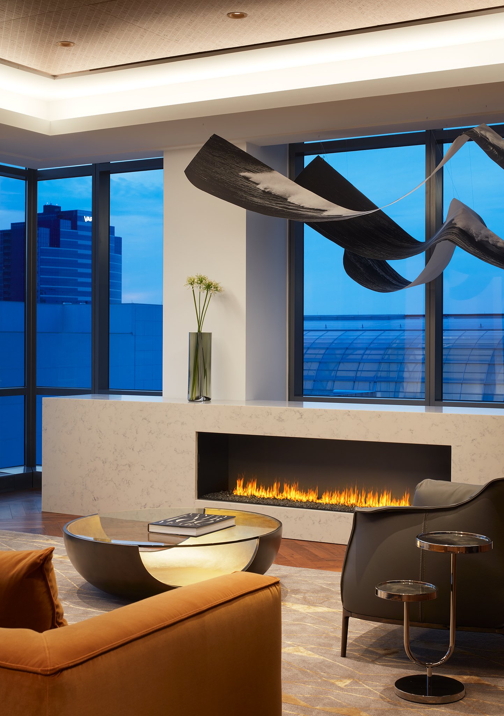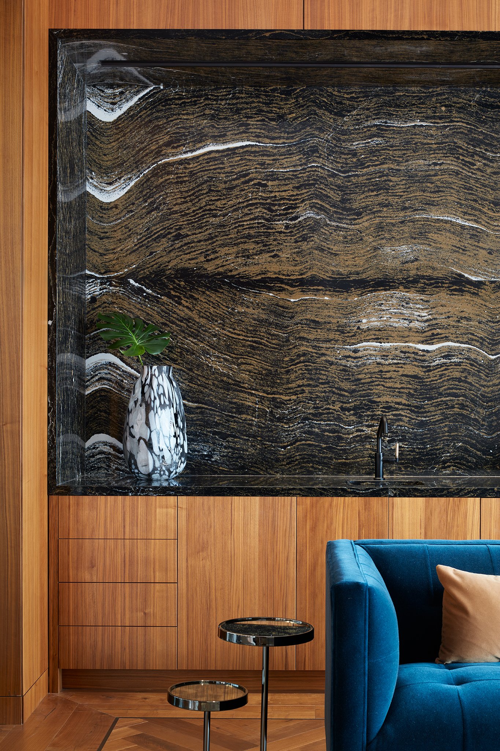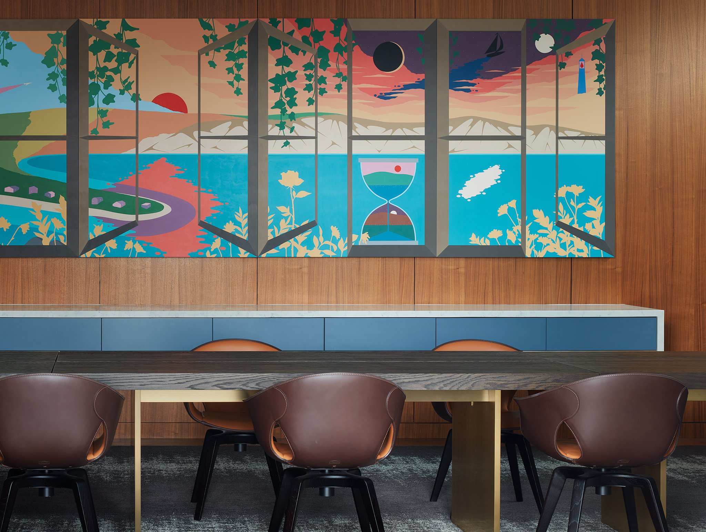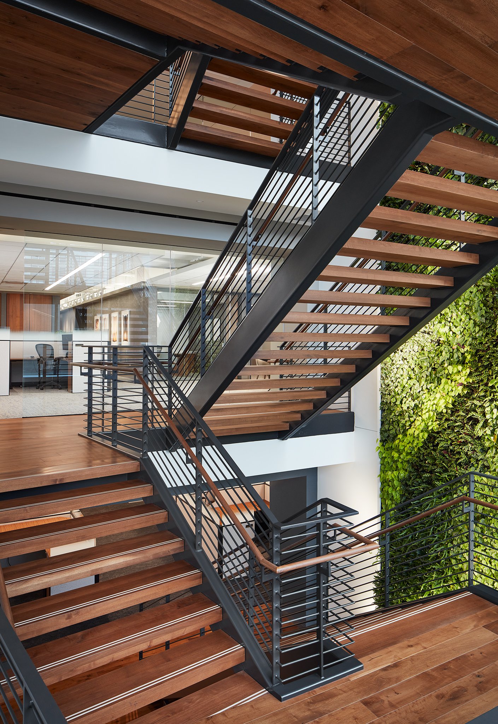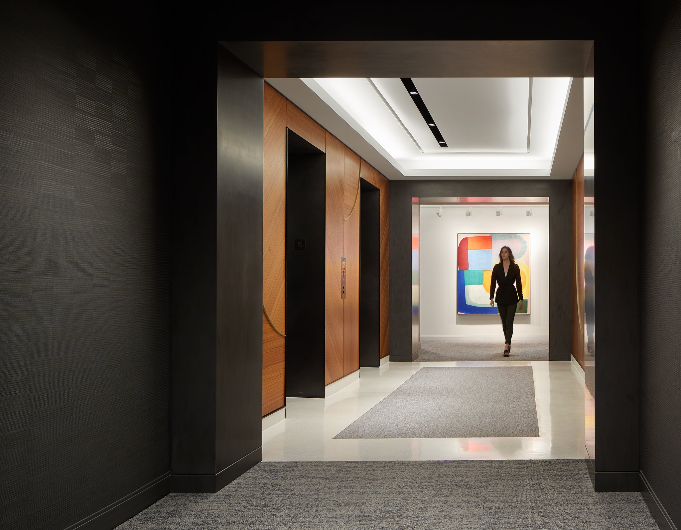Downtown Grand Rapids Office
160,000 sqft
In the heart of Grand Rapids, Michigan, Eastlake Studio led the interior design of a renovated seven-floor interdisciplinary office building, working in close collaboration with design partner AMDG Architects. Eastlake’s team took on an in-depth scope over more than two years that included detailed interiors conceptualizing and execution for each level of the building; a refreshed brand vocabulary, environmental graphics, and multimedia artifact installation; an accessories package chosen to complement common spaces and private offices; and assistance in the coordination of a new art collection. The primary objective was to build a workplace for the next generation of leaders while preserving the organization’s legacy.
Design Development
Starting with a preliminary layout by AMDG, Eastlake Studio refined the floor plans by adding portals and screens to enhance the organizing principles. Relatively small floor plates with generous communal areas and a significant amount of glazed interior partitions enable natural light to reach deep into each floor. Expansive amounts of wood flooring and millwork elements enrich the space throughout.
Inspired by Art Deco, linear metal elements enrich both millwork and terrazzo. Regarding furniture, Eastlake’s team conducted a thorough review of brands and styles, prioritizing those made in Michigan. Relocating this organization was a layered and complex process that involved numerous teams working simultaneously, with interior and exterior renovations overlapping.
Improvements & Connections
For the founders of the organization, revitalizing existing architecture in a prominent location in Grand Rapids was a unique contribution to the cityscape, and the significant improvements to the interior were intended to make an optimal work environment for the staff. Upgrades to the structure included new terraces on three floors, custom frit glazing, a refreshed plaza, and a large public sculpture by an internationally celebrated artist. Inside, a monumental stair connects several floors next to a 40-foot high living wall. Meeting rooms off of the lobby were designed close to the street entrance to host community events.
Throughout the exterior and interior design there are connections to Michigan and to the organization’s history, ranging from noticeable elements to subtle storytelling details within the branding that are only visible to the founders. Notably, the primary furniture manufacturers Haworth, Steelcase, and Herman Miller, as well as Scott Group rugs, were chosen for their relationship to the region. Grand Rapids’ LaFontsee Galleries provided all of the artwork framing and several pieces in the new collection, which was developed around concepts and imagery tied to leadership.
Legacy & the Future
The central challenge of this project was planning a cohesive design that appropriately balanced the past, present, and future of the organization. It was important to share the history and legacy of the founders, while also embracing the future and its new generation of leaders. In addition, the architecture and design teams had to carefully consider the day-to-day needs of each individual department, and strengthen the overarching culture through connective gestures. Leaning into modern, the transitional design was focused on executive-level sophistication, but it also integrated functional and aesthetic elements that appeal to younger generations.
Connectivity & Culture
Relocating to a prominent downtown Grand Rapids building meant joining multiple entities under one roof, while still controlling the public view of the private organization. As part of the cohesive design plan, meeting and entertaining areas were included on several levels, including a top floor boardroom with views of the surrounding city for corporate executives. The core palette appears throughout, with a balance of high-end and more affordable finishes.
Departmental connectedness and cultural togetherness was the primary initiative for the majority of the building plan. Shared outdoor spaces, a large café break area, an entertainment lounge, a formal dining room, flexible workspaces on several floors, and the vibrant new art collection emphasizes the integrated office function focused on the staff as a whole. Customized areas for HR, philanthropy, finance, and other divisions were designed to fit their specific needs as guided by leadership.
Spanning four floors, a monumental stair was designed to join the levels with the most workspaces, providing a functional and symbolic link between staff. Positioned against a glass wall on the east side of the building and a lush green wall, the stair is illuminated by southern exposure and a skylight on the top floor, adjacent to the terrace. It forms a dynamic sweep of sunlight, plant life, and movement connecting the high traffic floors. Steel and wood linear patterns were used on the stair to echo the refined direction of the holistic design, and the geometry of the glass panels and fritting.
Aesthetics & Styling
The office has a warm and welcoming feel with residential components, like fireplaces, wall coverings, and area rugs, selected to offset the more formal design elements. A custom accessories package enhances the common spaces through an array of sculptures, vases, books, pillows, and plants. Sentimental pieces from the previous office were reused and placed among the curated pieces selected by the design team. Functional items, such as a branded dining set with coordinating glassware, were selected to follow the design direction of prominent gathering spaces, building on ideas of connectivity and culture.
Branding
Environmental branding and wayfinding standards for this project consisted of a phased process of development, digital coordination, and installation customized within the architecture. Inspired by the organization’s existing logo, Eastlake’s team developed a package of new elements to reflect the refreshed sophistication of the interiors. Ancillary graphics for meeting rooms, restrooms, screens, and the exterior frit were created with varied materials between floors. Throughout the branding vocabulary, custom iconography signifies events and locations that are meaningful to the organization while staying true to its original geometry. Vintage photos in the philanthropic department honor the generational efforts of the organization in its past charitable efforts.
On one of the top executive floors, a mixed-media installation portrays the history of the company founders through graphics, photographs, objects, and letters. Multiple teams worked together from concept to completion within strict timing constraints. The result is a personal display of deeply sentimental parts—handwritten memories, company facts, and historical artifacts— that form a dynamic timeline of the organization’s most meaningful moments.
Artwork
As cultural philanthropists and art lovers, the organization wanted to significantly grow their corporate collection with contemporary artwork in line with the new interiors. Our team worked closely with a Chicago-based art advisor DeGroot Fine Art to cull the existing collection, mark up a plan with placement opportunities, and coordinate reviews with the committee who chose the majority of the pieces. Curated around themes of water and nature, the 90+ piece artwork collection includes a 15-foot special commission for the boardroom and also a large-scale sculptural commission for the building’s public plaza. The majority of artworks in the collection were created by regional artists, and acquired by galleries across the Midwest.
This project is among Eastlake Studio’s largest in scope and square footage to date, and it involved detailed coordination with AMDG remotely, resulting in a true partnership. We brought our expertise in interdisciplinary spaces to the table, understanding the multi-generational challenge of aesthetics, and the need for balance between styles. Additionally, our close relationship with vendors helped us determine the best furniture for the array of environments, and our careful management of outside consultants helped complete the project milestones while in a pandemic.
ARCHITECTURE
Monumental Stair
Living Wall
FURNITURE
Haworth
Herman Miller
Steelcase
Scott Group rugs
ART
DeGroot Fine Art
PHOTOGRAPHY
Kendall McCaugherty, Hall + Merrick + McCaugherty Photographers
Exterior street view courtesy of AMDG
2021






