Confidential Fulton Market Trading Firm
360 North Green
15,000 square feet
Founded in 2021 by former co-heads of global credit at Citadel, this dynamic trading firm has become a prominent player in financial services. With plans to double in size came a need for a workspace that could scale with the firm’s ambitions and reflect their corporate values. geniant was tasked with translating their startup mentality into a scalable and performative office.
The Design Process :
From Concept to Creation
Our journey began with an immersive observation of the firm's existing office space. This in-depth analysis allowed us to uncover three guiding principles that would shape the design of their new headquarters. These principles—rooted in the company’s ethos and culture—provided the foundation for every design decision, ensuring that the space would be a true extension of the firm’s identity.
Design Principles
Structured Aesthetic
The firm’s values are deeply intertwined with a disciplined approach to trading, and the aesthetic of their new space needed to reflect this. With calculus equations adorning their walls and a strong emphasis on precision, it was clear that the design should be structured and intentional. The space had to communicate a sense of order, where every detail aligned with the firm’s commitment to excellence.
Embrace Context
Situated in a new building with sweeping, unobstructed views of Chicago’s skyline, it was imperative to establish a strong connection to the outside world. We sought to design the office in a way that would allow employees to feel a sense of presence with the surrounding city, blending the interior and exterior spaces seamlessly. Natural light, clear sight lines, and visual engagement with the cityscape became paramount in the design process.
‘Work Hard, Play Hard’ Mentality
Through extensive interviews with the firm’s leadership and employees, it became evident that the new office should be a dual-purpose space—one that could cater to both high-intensity work and the firm’s vibrant culture. The final design would incorporate zones for focused, immersive work, alongside energetic, collaborative spaces for team-building, socializing, and relaxation. The result: an office that encourages both peak performance and well-being.
Planning Principles
Defining Zones of Work and Play
With these principles in mind, we developed a floor plan that clearly delineates two distinct zones: the Work Zone and the Play Zone. The design strikes a careful balance between privacy and openness, ensuring that both areas are equally functional and inspiring.
To preserve the breathtaking views of Chicago, we opted for a minimalistic approach to wall placements. Expansive glass fronts provide a level of transparency and openness rarely seen in trading offices, allowing natural light to flood the space while maintaining clear sightlines. Physical separations between open areas are achieved subtly through the use of soft seating, rugs, and carefully designed ceiling elements, which guide movement and interaction without the need for traditional partitions.
Welcoming, Grounded, and Elevated
Upon entering the office, the first thing that catches the eye is a substantial wood trellis suspended from the ceiling. This feature acts as both a visual anchor and a structural element that draws the eye toward the expansive views of the city. The trellis serves as a focal point, creating a sense of flow while also providing warmth and an atmospheric grounding effect to the space.
Beneath this trellis, a custom-framed painting by Hue Thi Hoffmaster is thoughtfully placed, serving as both an artistic focal point and a privacy barrier that separates the Work Zone from the entrance and Play Zone. The artwork floats beneath the trellis, bringing an elevated touch to the space and further enhancing the sense of openness and light.
Designing for Dual Purpose
At the heart of the new trading firm headquarters lies the Play Zone—a dynamic, public-facing area designed to encourage social interaction and creativity. Unlike the more formal, task-driven Work Zone, the Play Zone adopts a casual, residential-inspired approach, inviting both employees and visitors to feel at ease while engaging in high-energy activities. This area serves not only as a hub for collaboration and relaxation but also as a space that fosters the firm’s culture of flexibility, openness, and innovation.
Among its key features are a library, a dining area, and café. These spaces are not just for show—they serve as functional areas for employees to connect, recharge, and collaborate in an informal setting.
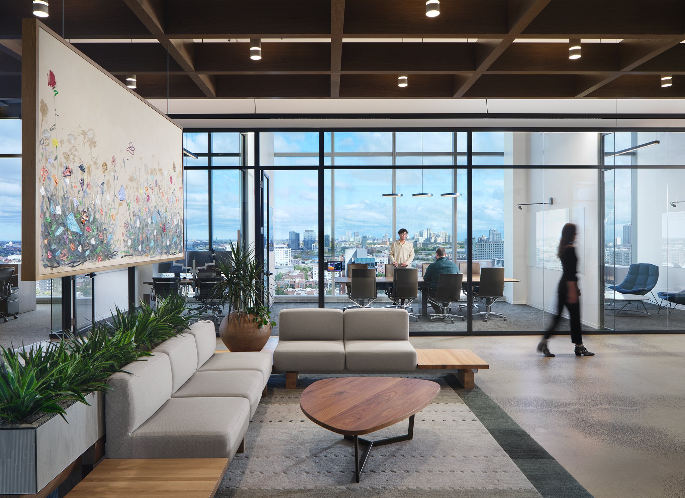
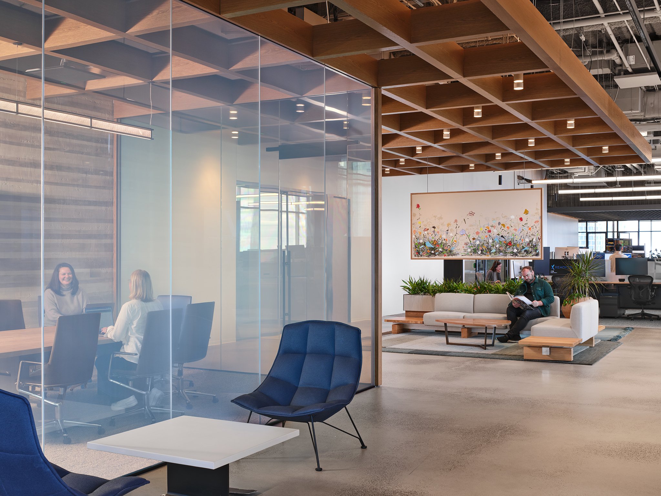
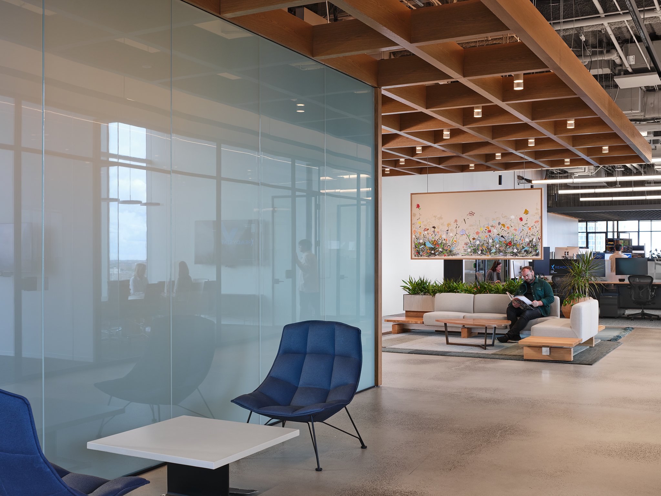
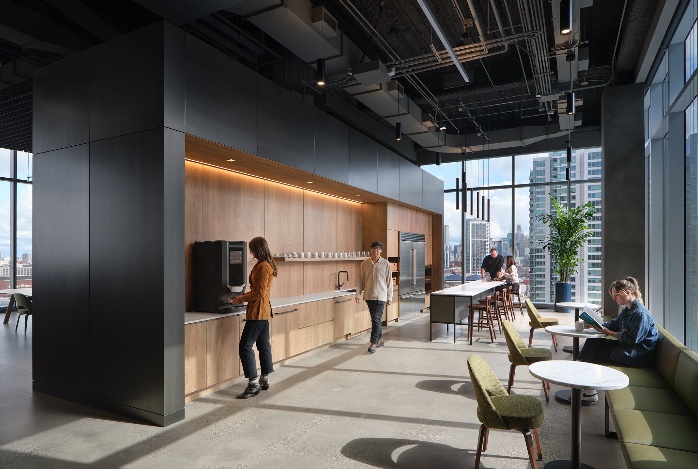
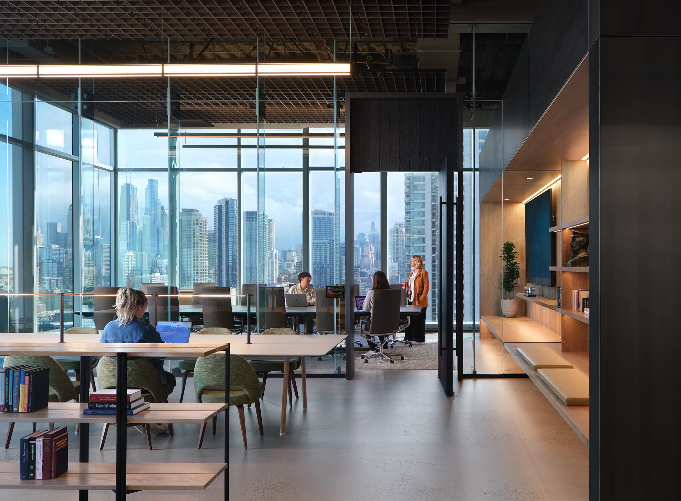
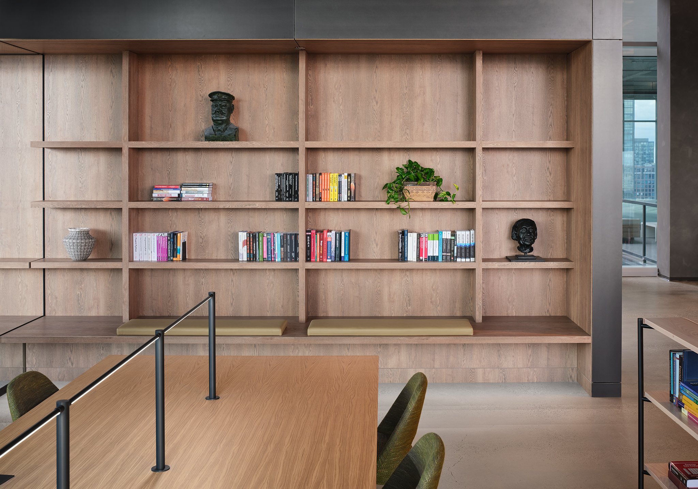
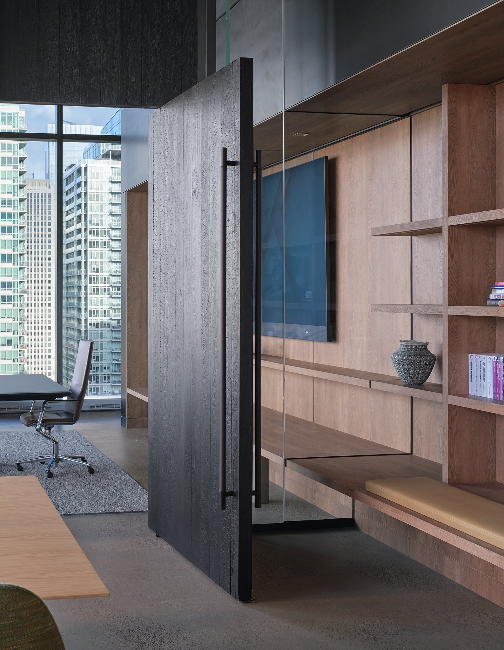
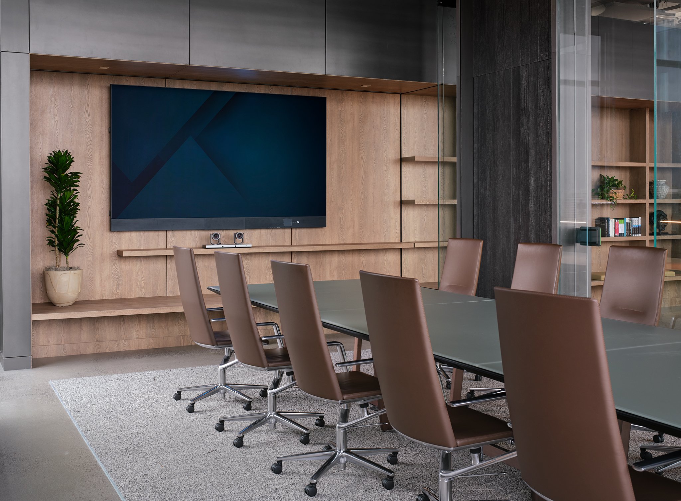
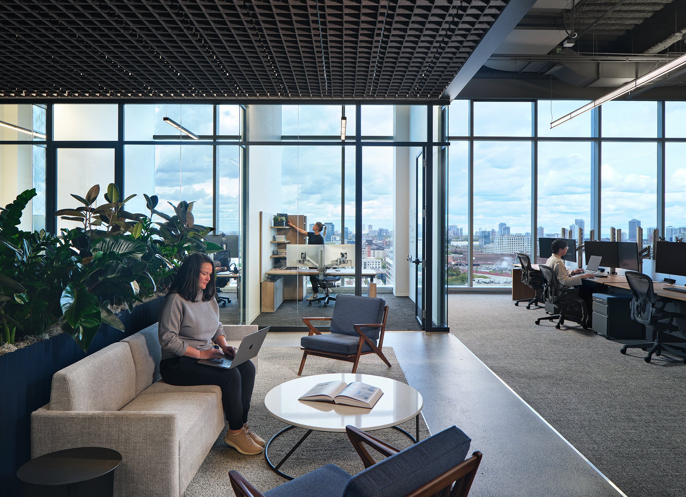
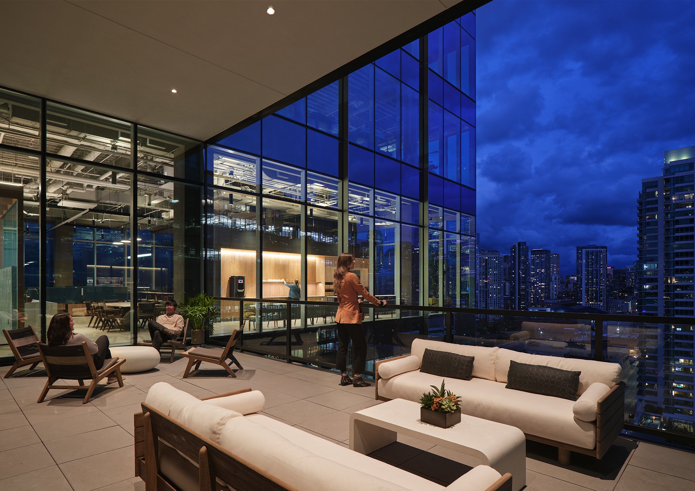
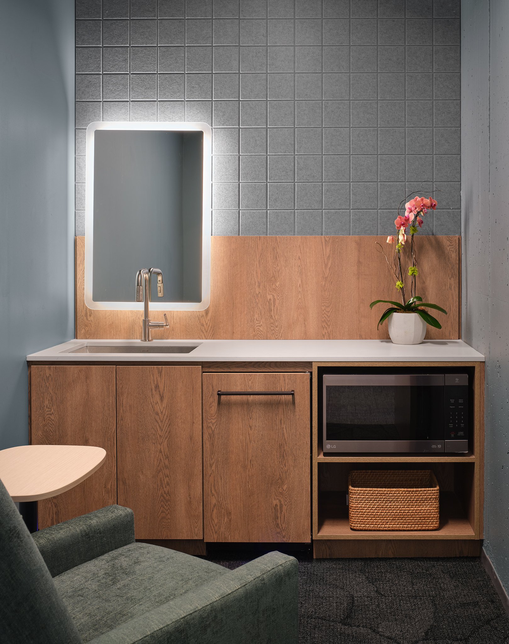
An Innovative Experience
The design of this trading firm’s new headquarters is a testament to the power of thoughtful, purposeful design in shaping both culture and performance. By blending the firm's values, a deep respect for context, and a commitment to balancing work and play, we have created a spatial experience that not only supports the firm’s rapid growth but also inspires its team to achieve excellence at every turn.
This project exemplifies how design can transform the workplace into a catalyst for innovation and collaboration, helping to drive success while fostering a dynamic, supportive environment for all.
PROJECT TEAM
BUILDING OWNERSHIP: Sterling Bay
TENANT REPRESENTATION: Cushman & Wakefield
GENERAL CONTRACTOR: Executive Construction, Inc
MEP ENGINEER: Syska Hennessy Group
FURNITURE: Thomas Interiors, Innovant, DIRTT
MILLWORK: Huber Cabinet Works
ARTWORK: Hue Thi Hoffmaster
PHOTOGRAPHY
Kendall McCaugherty, Hall + Merrick + McCaugherty Photographers
2024

















