STREETERVILLE PENTHOUSE
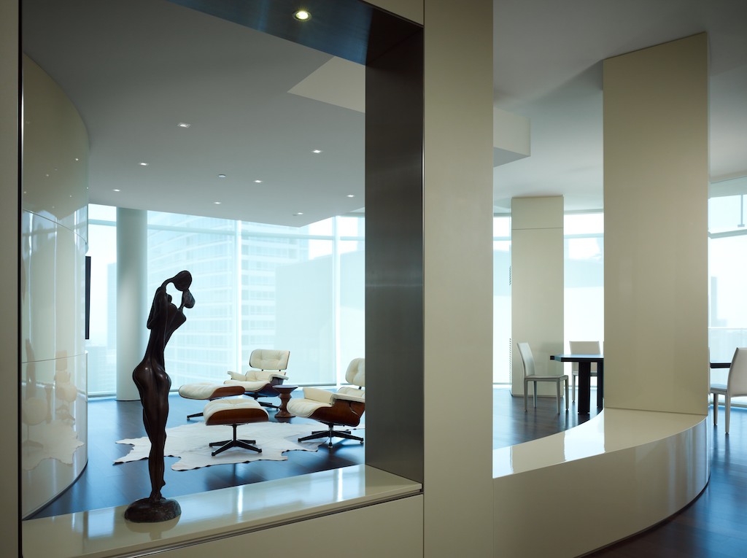
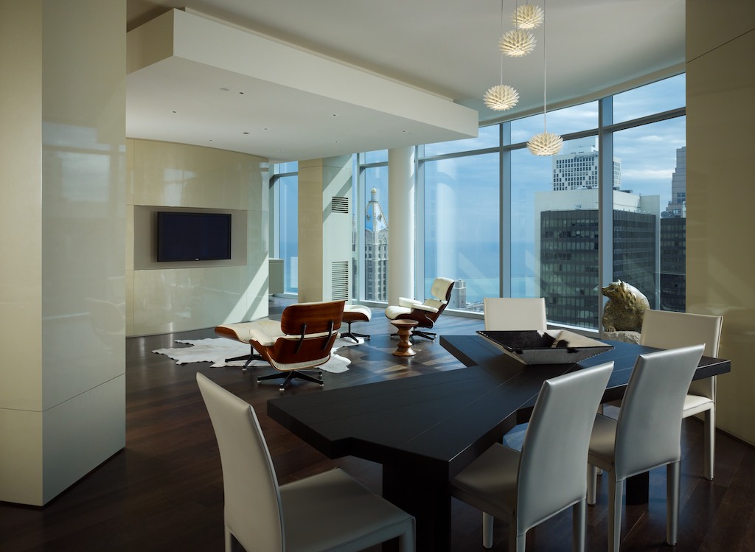
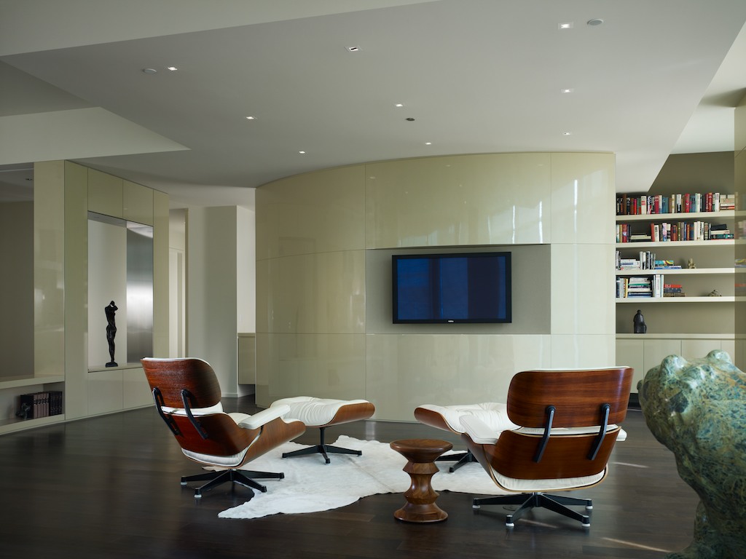
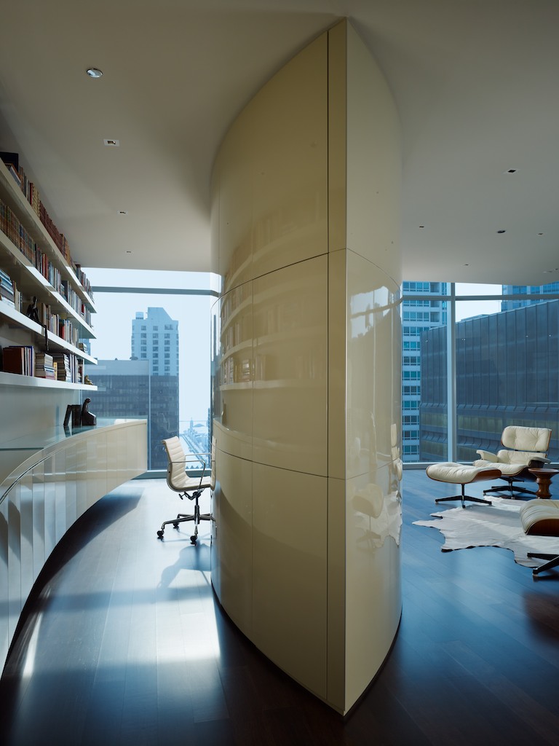
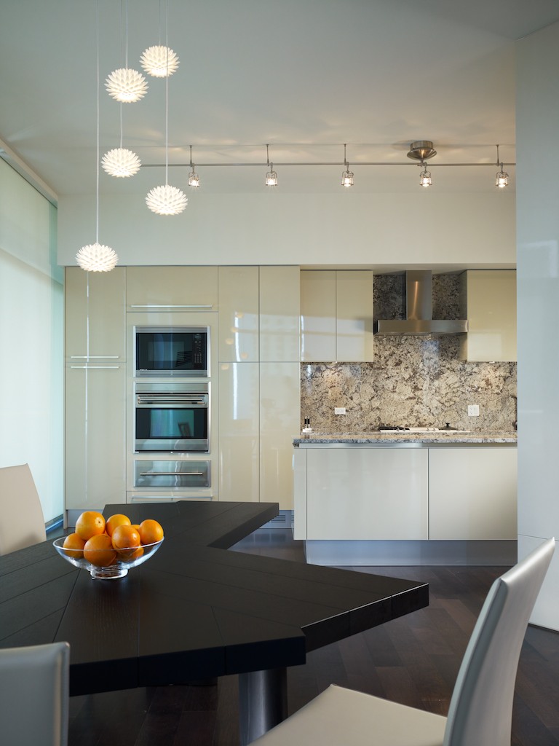
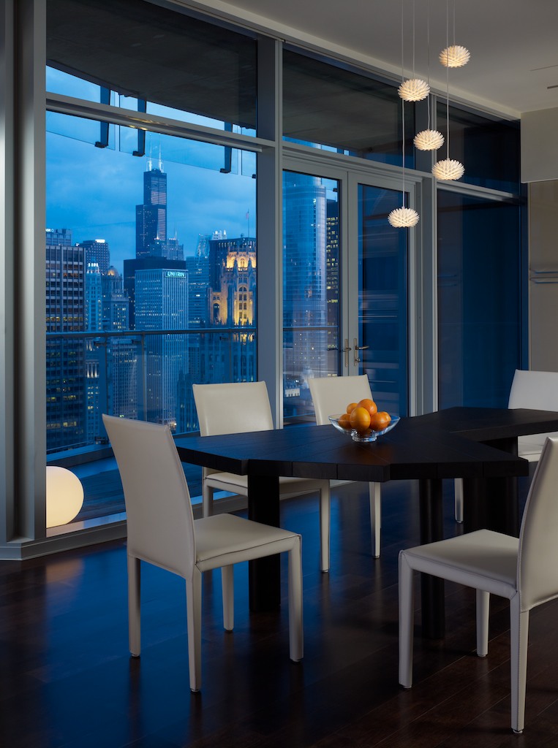
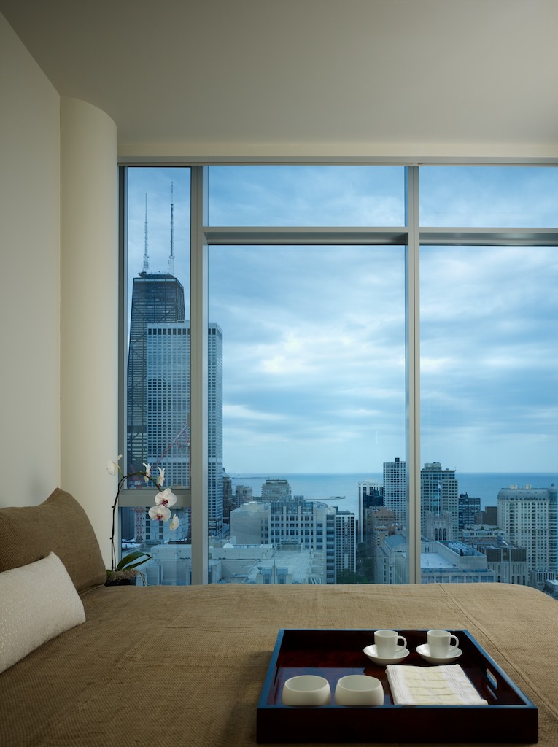
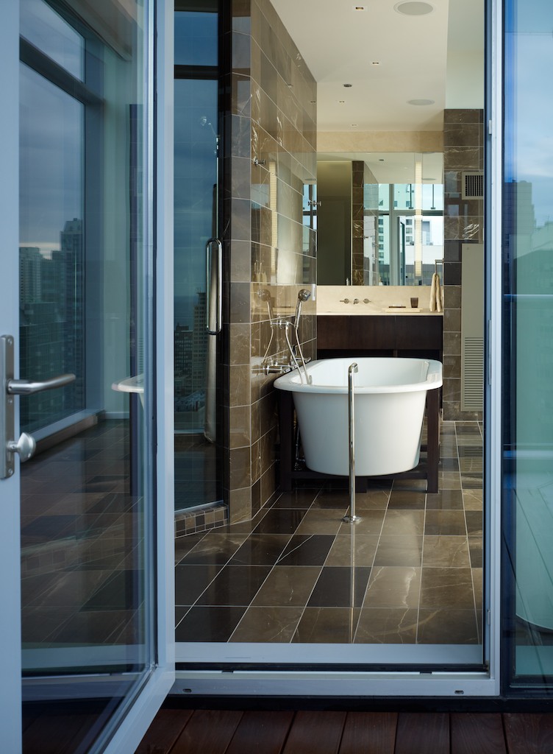
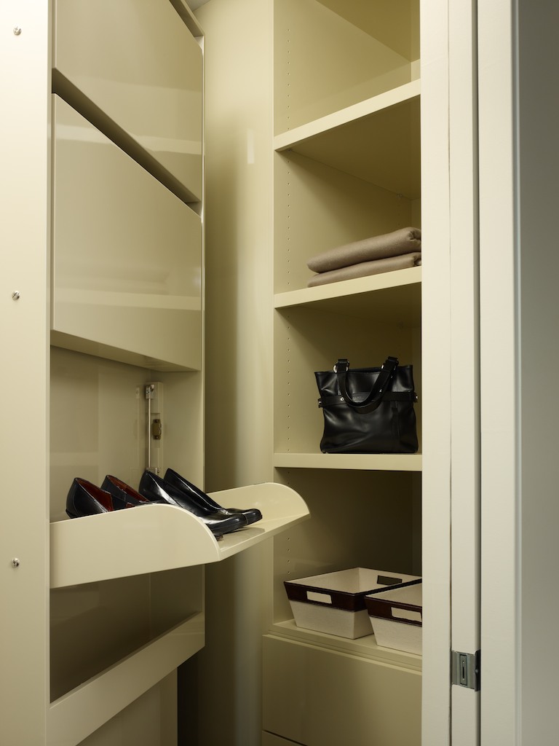
2,000 square feet
In 2009, we were ecstatic to take on a special residential project, a penthouse condominium in Streeterville’s Helmut Jahn tower owned by one of our former clients, a German-American couple with a strong appreciation for contemporary art and design. We were even more excited when we heard from them a few years later, asking us to incorporate fifty percent more living space into our original design.
Our expansion included the design of a new media room with sliding steel and glass doors, a sun porch, and growing the combined kitchen and dining area. We also worked to create space and light for the couple’s art collection. Following our previous design direction, we used a textural palette of globally-sourced materials, adding Spanish marble, Italian tile and Chinese silk. Two highlights from our earlier work are wearing well and continue to unify the space—cream-colored lacquer millwork and bold, curved walls, reflecting the shape of the building.
PROJECT OVERVIEW
AWARDS/PUBLICATIONS
AIA Small Project Award
Published in Chicago & Architectural Trends magazines
PHOTOGRAPHY
Steve Hall/Hedrich Blessing
2009

