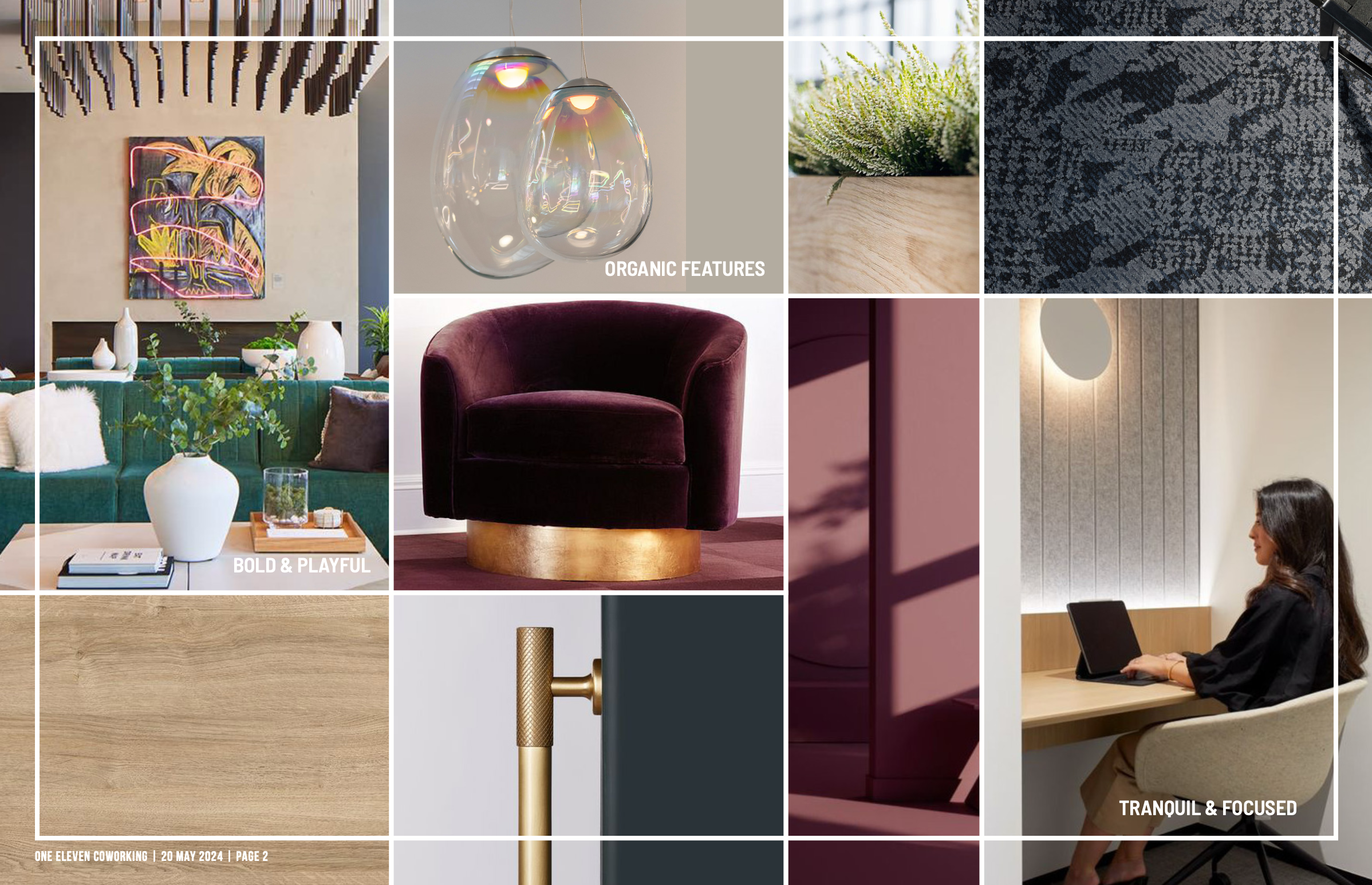111 West wacker WORK LOUNGE




111 West Wacker
700 square feet
The reimagined lounge at 111 W Wacker transforms a previously underutilized amenity—once programmed as a game lounge, billiards area, and theater—into a serene coworking environment that responds to tenant demand. While the building already offers vibrant shared amenities, this space is intentionally quiet and tucked away, giving residents flexible options for focus and productivity. Designed to align with the building’s high-end architecture and discerning tenant base, the lounge balances comfort with sophistication, ensuring it meets market expectations while elevating the residential experience.
PROJECT OVERVIEW
ARCHITECTURE
Infinium demountable partitions
Executive Construction Inc.
FURNITURE
Kimball, Teknion, Blu Dot
Office Revolution
PHOTOGRAPHY
Kendall McCaugherty, Hall + Merrick Photographers
2024
Floor Plan & Moodboard


