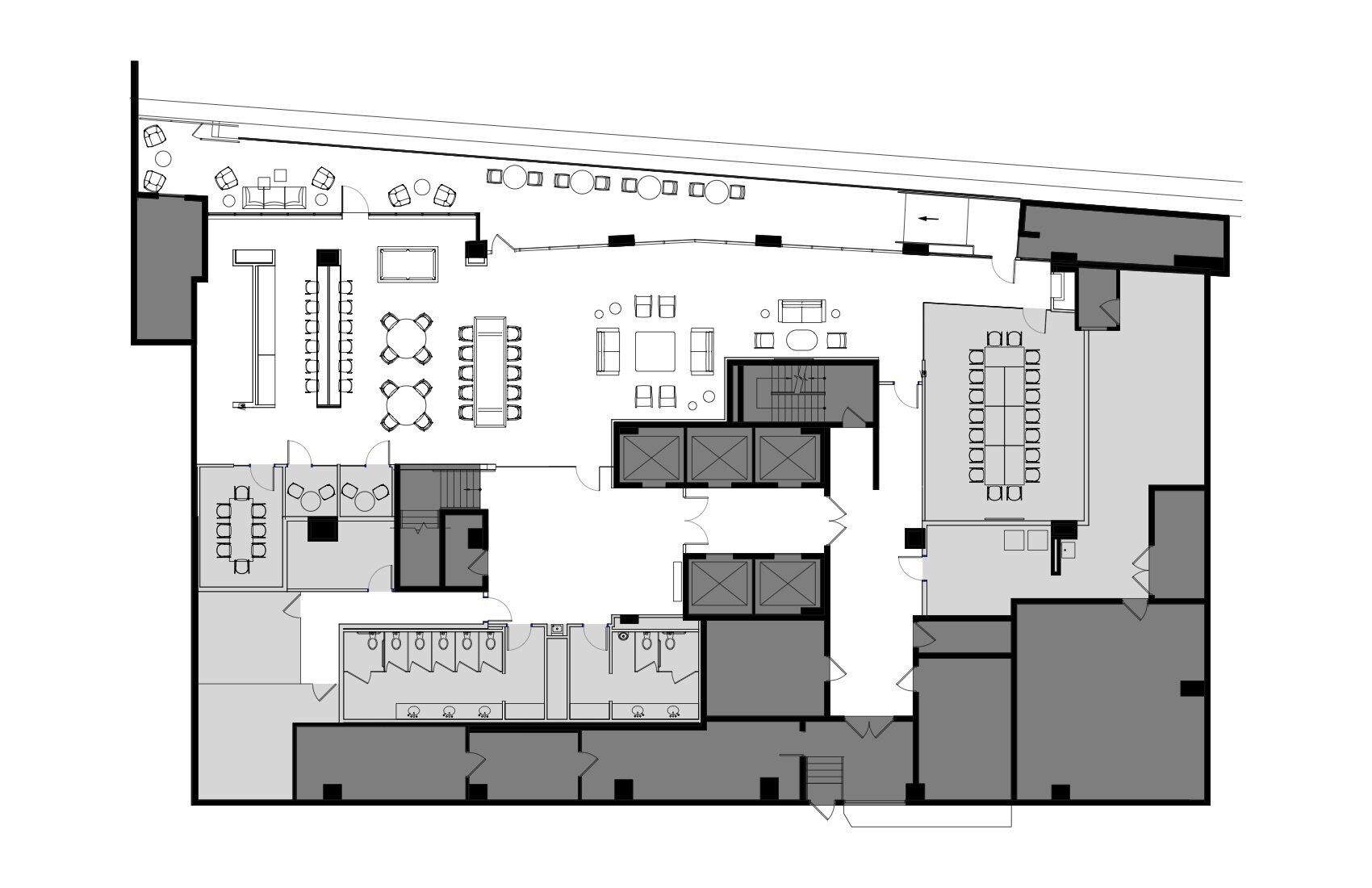150 north wacker amenity center
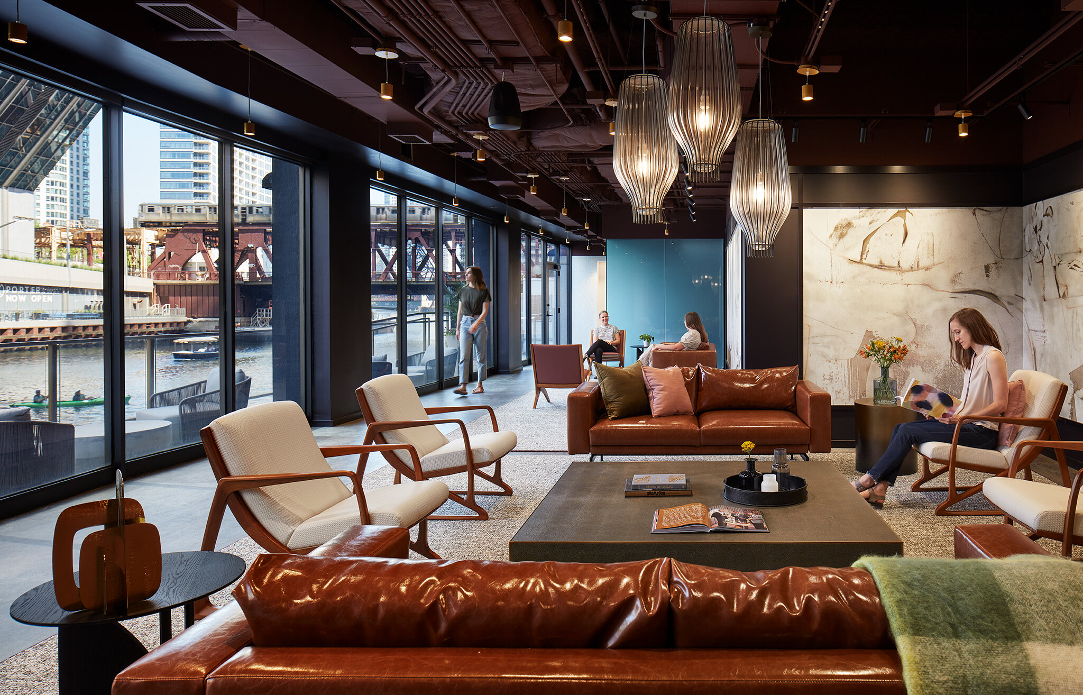
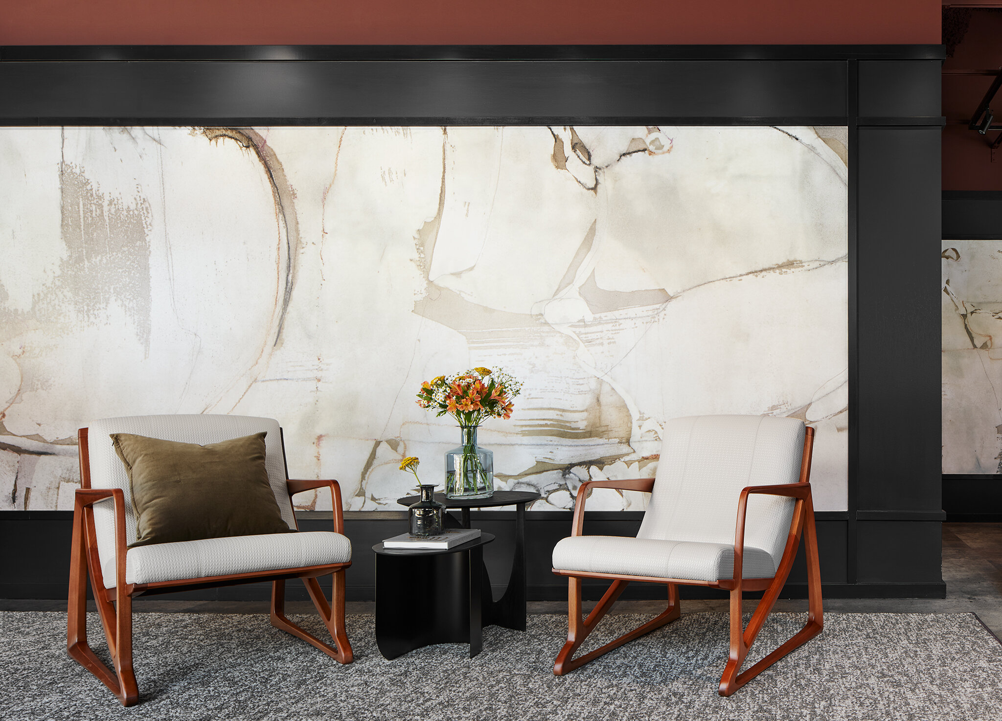
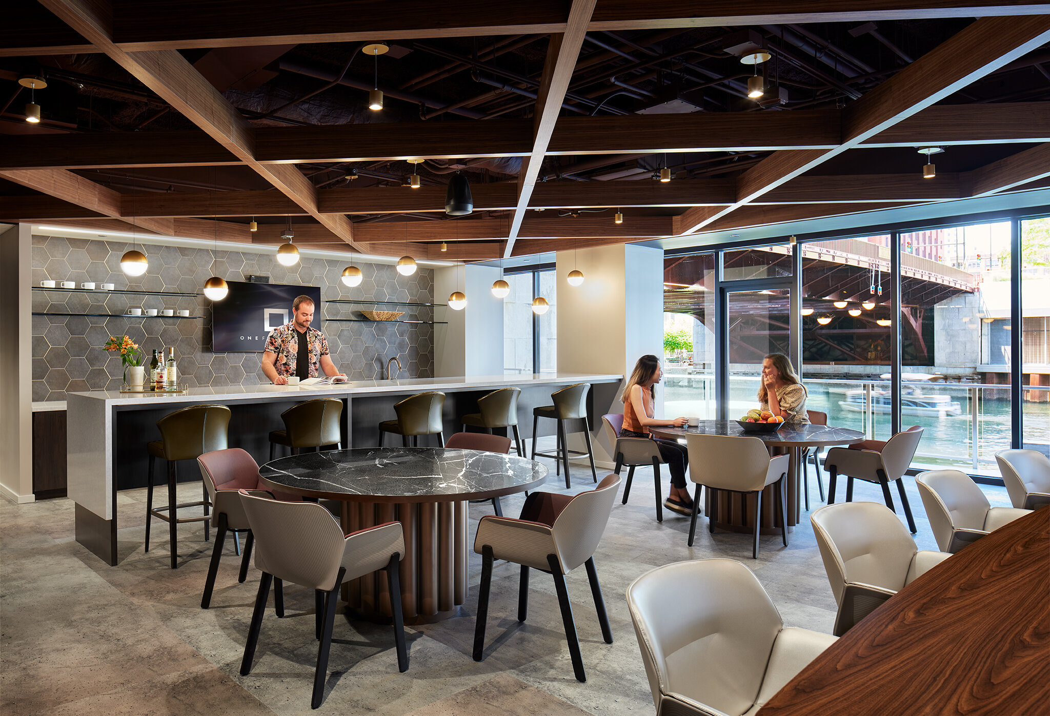
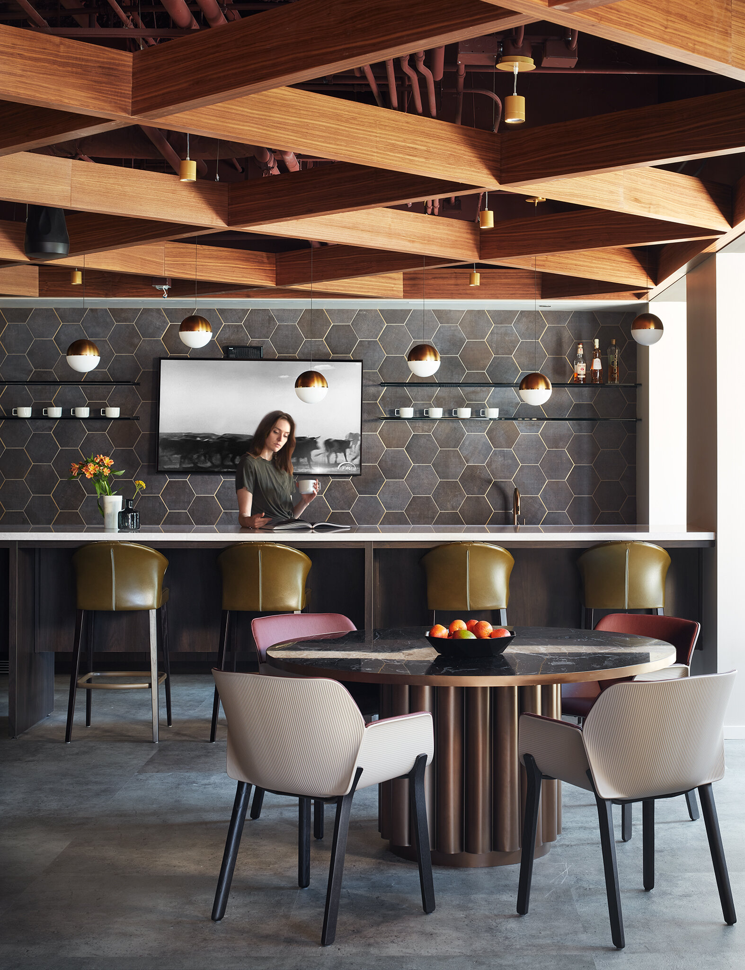
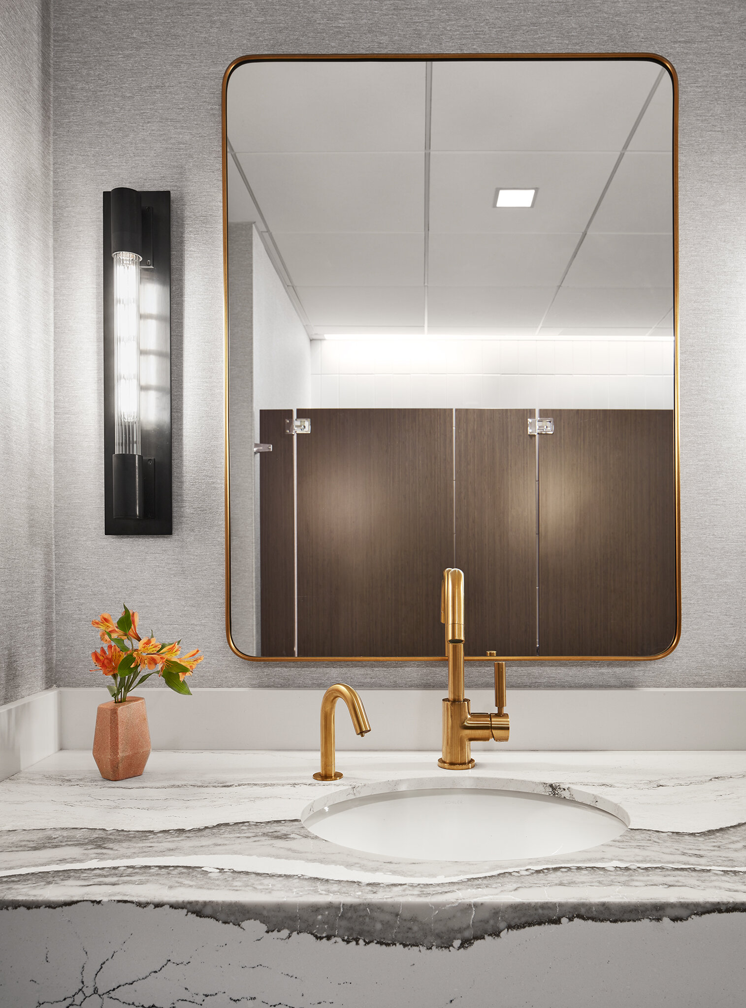
150 N Wacker
7,400 square feet
Before this project began, outdated utilitarian spaces dominated the lower level at 150 N Wacker Drive, with vending machines and storage boxes crowding the windows. Building ownership and the design team recognized the potential for an exciting new tenant amenity space on the lower level, adjacent to the Chicago River. Service and storage spaces were relocated back-of-house, and the former storage area was transformed into a dining, conference, and event space. Now building tenants can now enjoy river views year round from an elegant tenant lounge.
The lounge incorporates moody tones with metallic accents to contrast with the bright office spaces above. The rich color scheme is accented with large scale graphic wallcovering, which was treated as oversized artwork and framed. “Chicago bridge red” paint nods to the multiple bridge views outside. Natural light and views are celebrated with vignettes arranged along the large riverfront windows, and motorized roller shades along the windows mitigate the sunlight and heat when needed. All lighting is dimmable LED with vacancy sensors that conserve energy when rooms are unoccupied.
Designing during the pandemic provided an opportunity to reevaluate safety and cleanability. All upholstery throughout the suite was selected to be bleach cleanable by the same simple cleaning method, which allowed frequent and easy cleaning of this shared space.
PROJECT OVERVIEW
ARCHITECTURE
$190 psf cost
Custom millwork ceiling
Large scale wall graphics
FURNITURE
$18 psf cost
seating: Sossego, Andreu World, Allermuir,
Dining tables: CB2
Sofas: Stylex / Ruder Group
PHOTOGRAPHY
Kendall McCaugherty, Hall + Merrick Photographers
2021

