25 EAST WASHINGTON
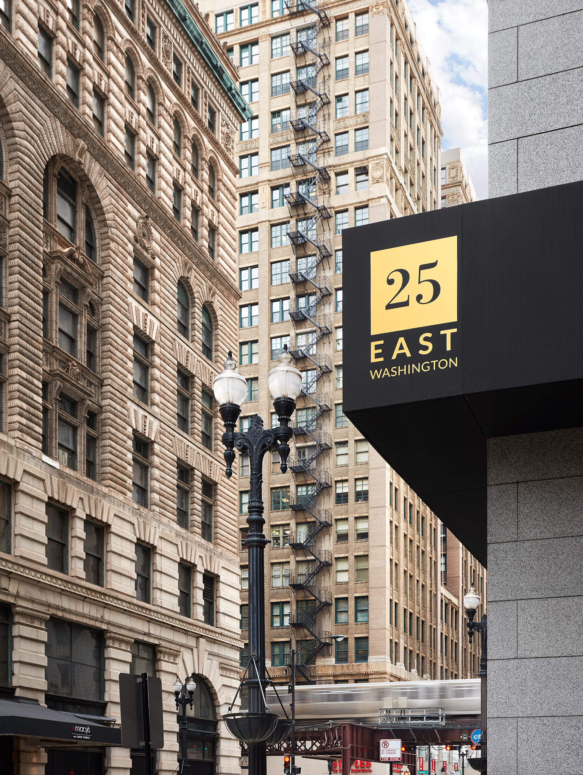
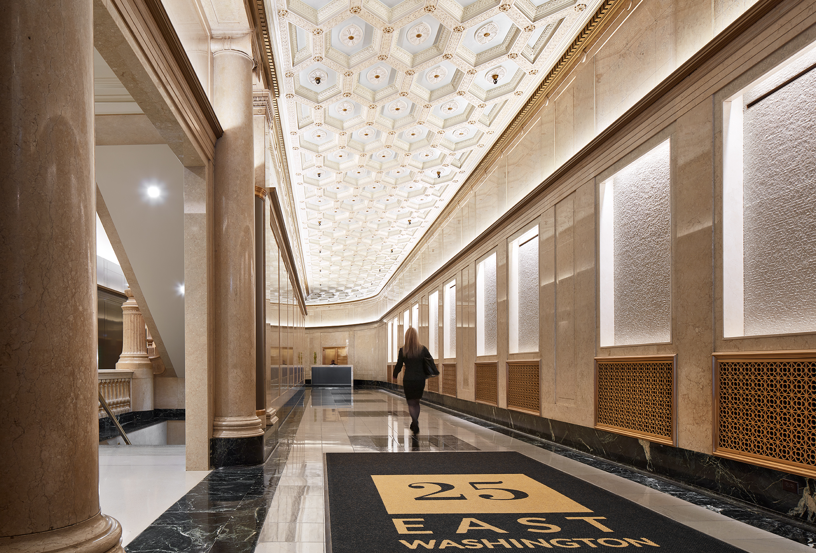
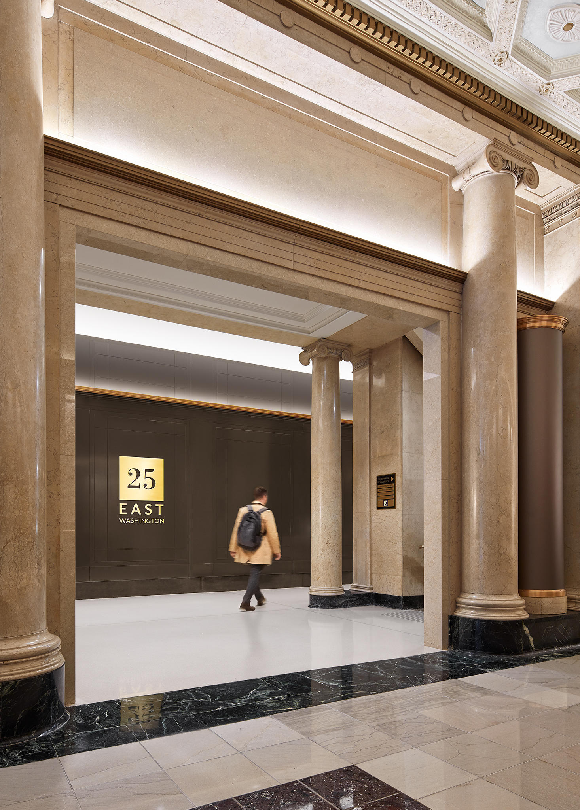
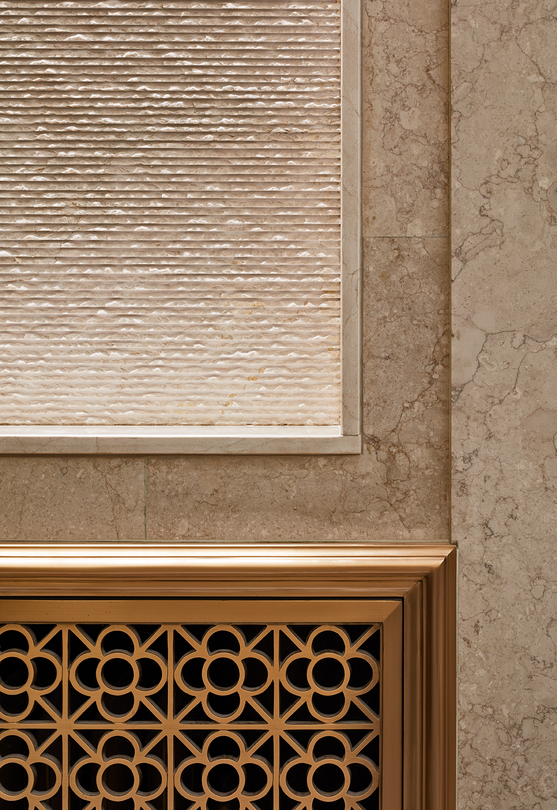
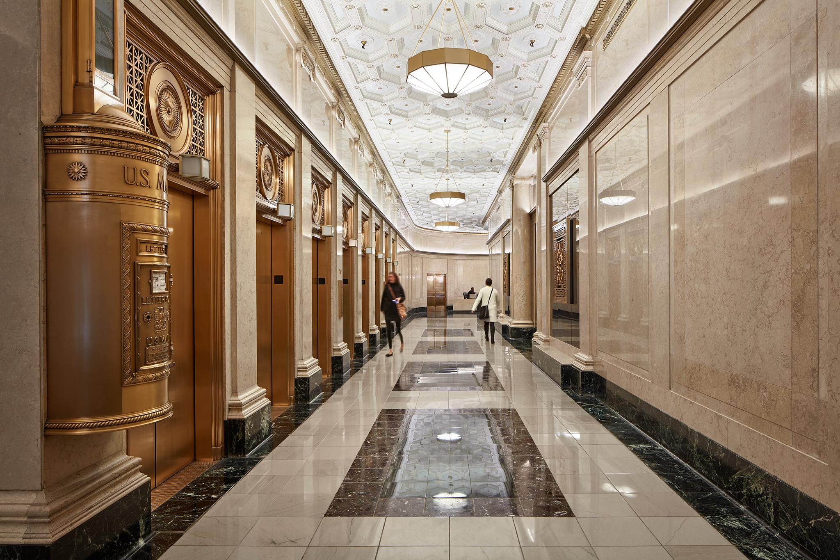
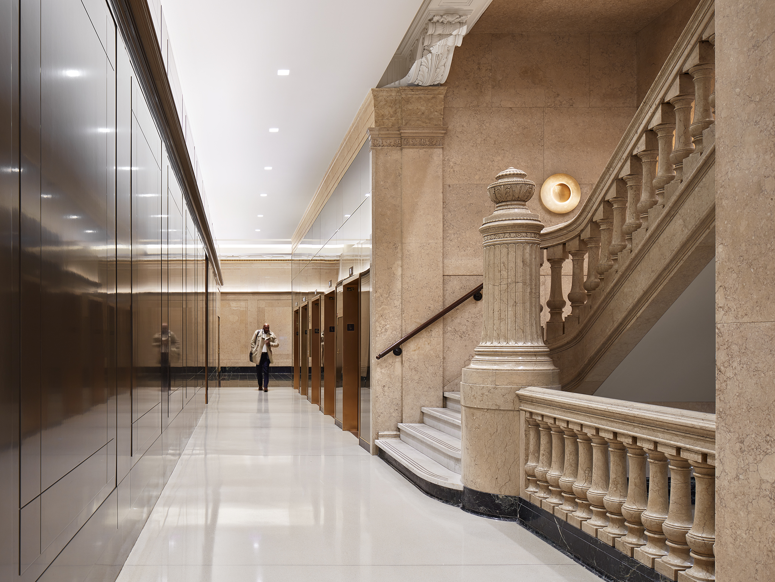
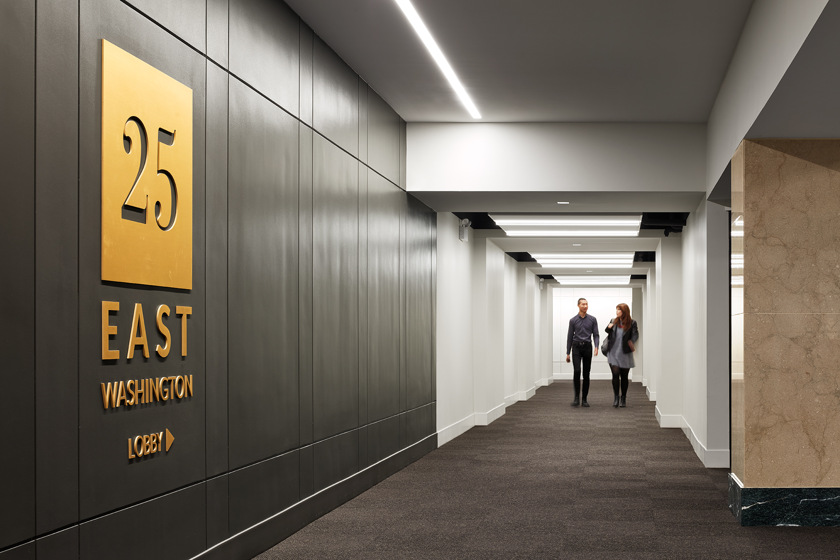
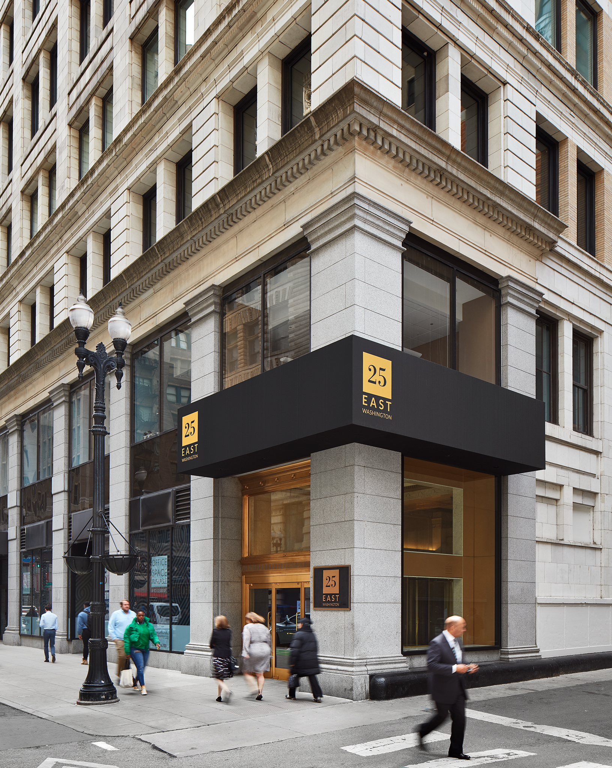
25 East Washington
10,000 square feet total
Designed by famed architect Daniel Burnham, 25 East Washington was built in 1914 as the Marshall Field & Co. Men’s Store Annex, a must-visit location for distinguished gentlemen of the time. More than a century later, Eastlake was hired to develop several of the building’s public and private spaces. Our primary goals were to make tenant improvements and enhance the building’s branding elements, while preserving its Beaux-arts grandeur.
Extensive upgrades were made to the lobby by removing excess elements from previous renovations, and adding integrated lighting and reconditioned stone walls for cohesion. We designed a modern vestibule that gives the building a revived street presence, and polished signage now greets visitors entering from the attached underground pedway. Archival photos of the former Men’s Store hang in the remodeled corridors and in the new bike room, giving tenants modern amenities within a historic Chicago space.
PROJECT OVERVIEW
ARCHITECTURE
Exterior and interior branding
Significant millwork upgrades
Vestibule
FURNITURE
Bike and locker room
PHOTOGRAPHY
Steve Hall, Hall + Merrick Photographers
2019

