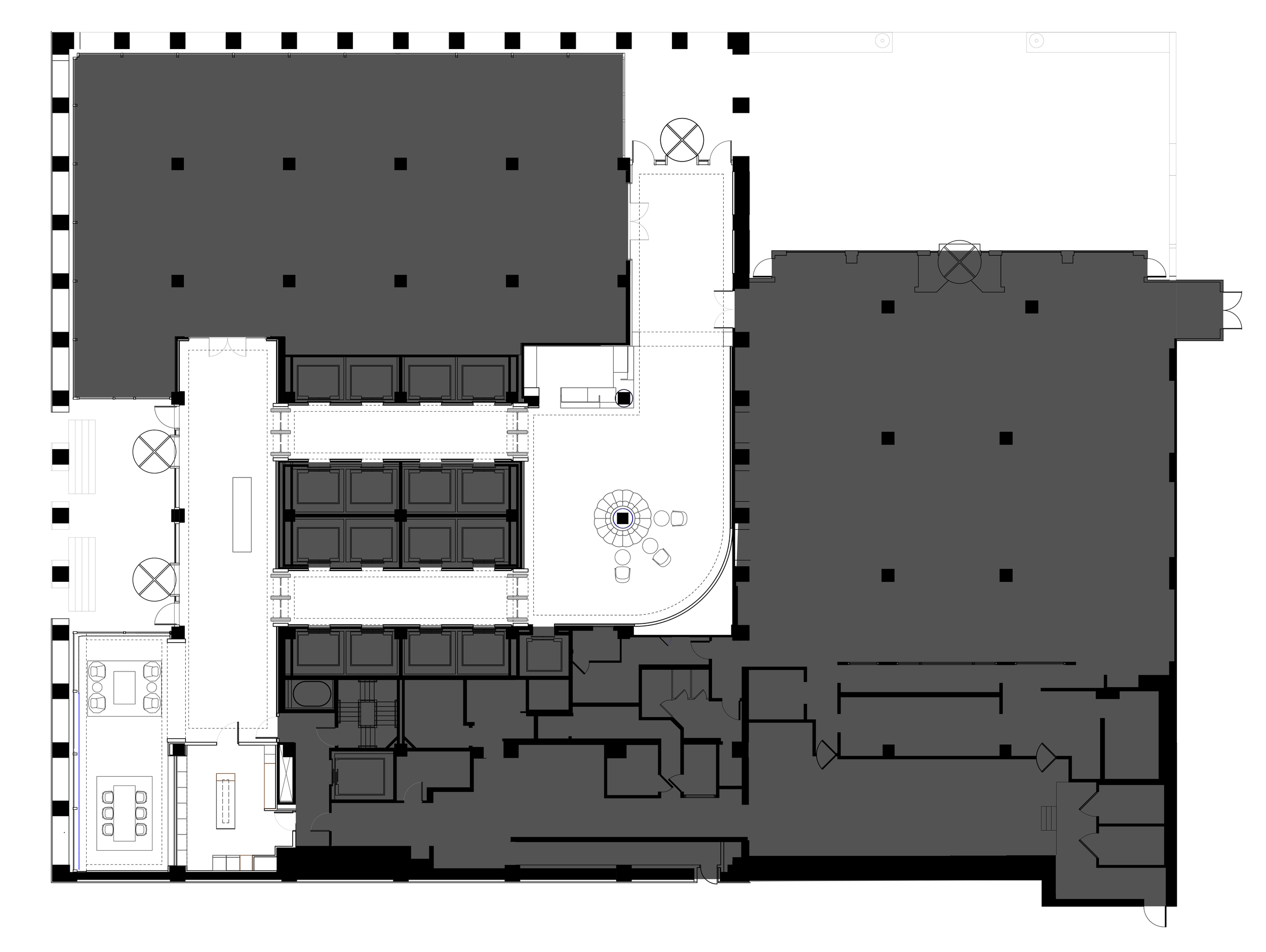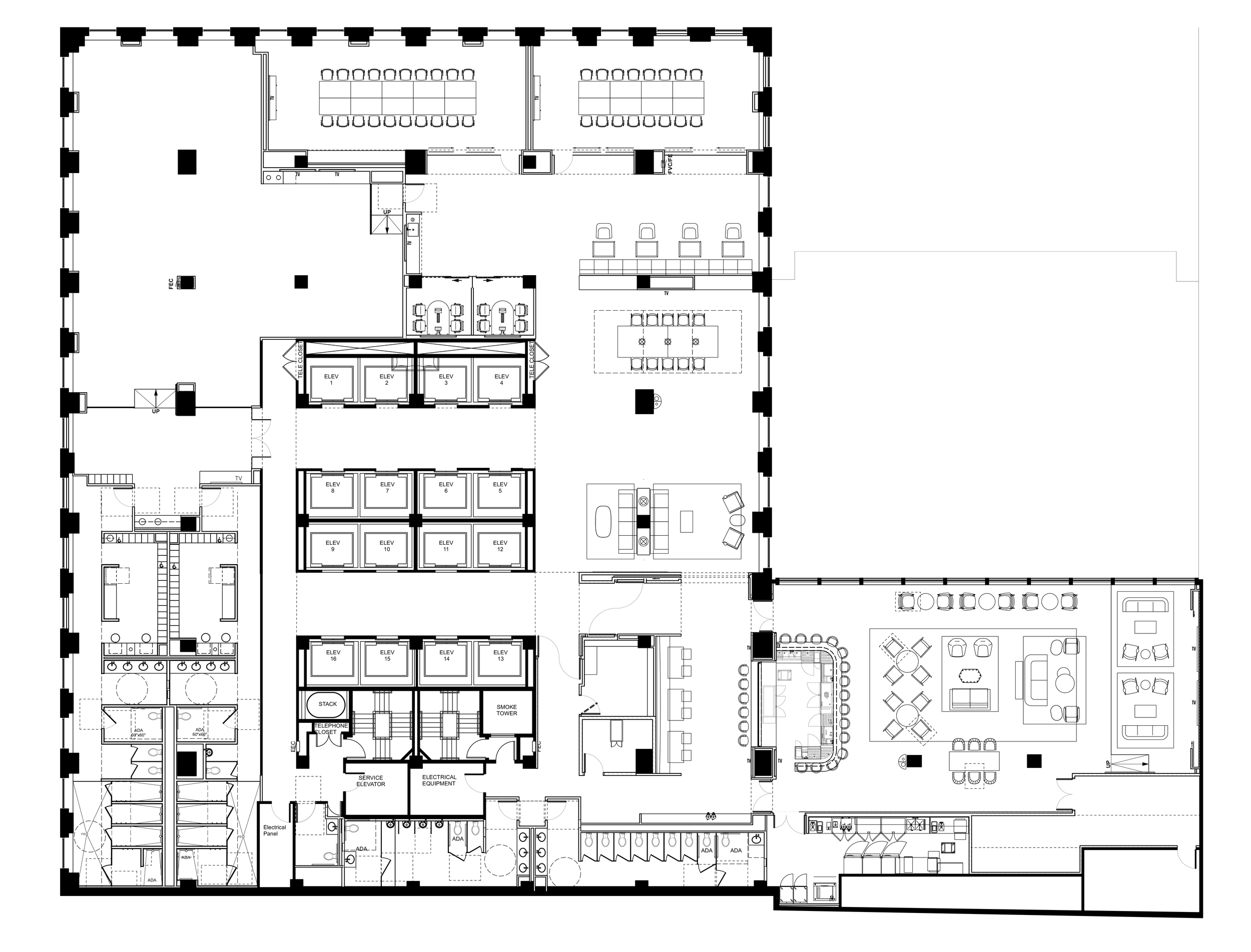one east wacker
State and Wacker Lobbies
Under the ownership of AmTrustRE, 1 East Wacker—an iconic part of Chicago's skyline since the 1960s—has been reimagined to celebrate its heritage while catering to a contemporary workforce. The lobby, masculine in it’s presentation features charred oak and rich obsidian marble accented with brass finishes, honoring its modernist origins.
This transformation bridges past and present, setting the stage for the next chapter in its storied history.
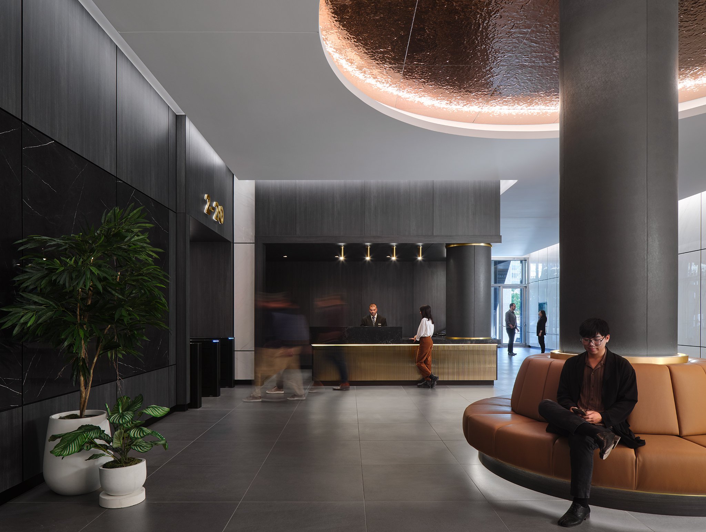
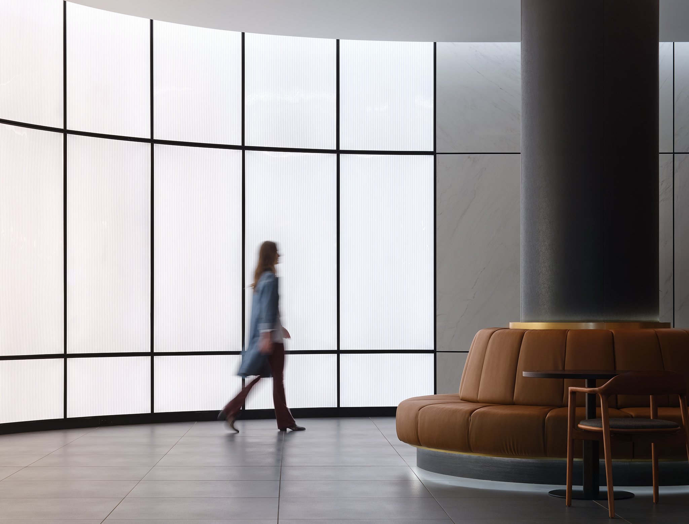
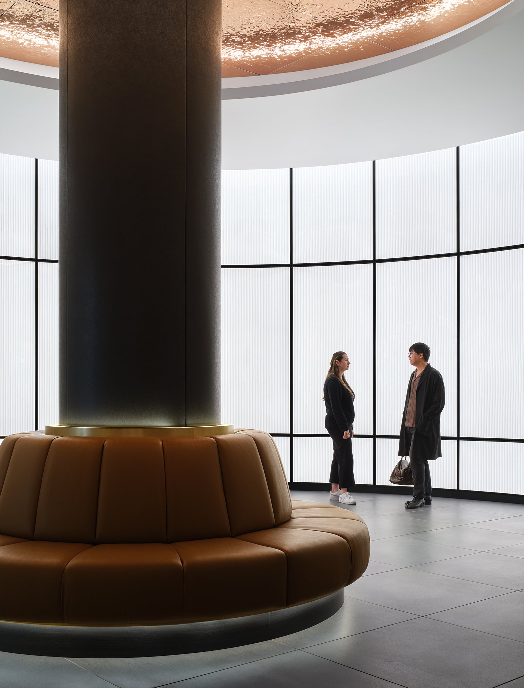
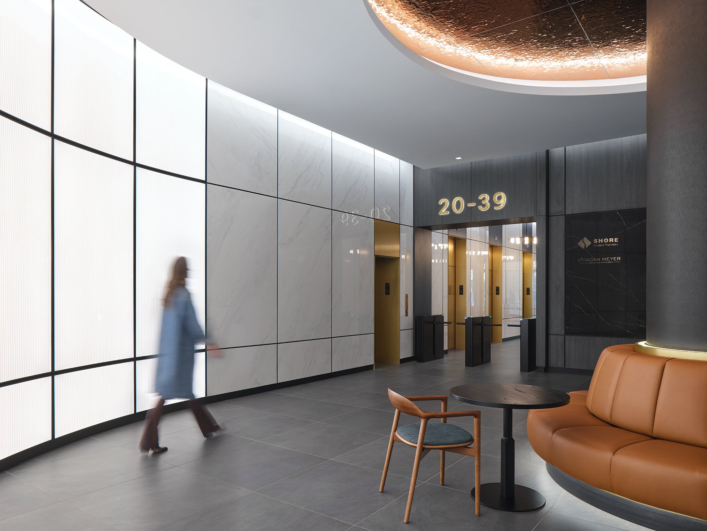
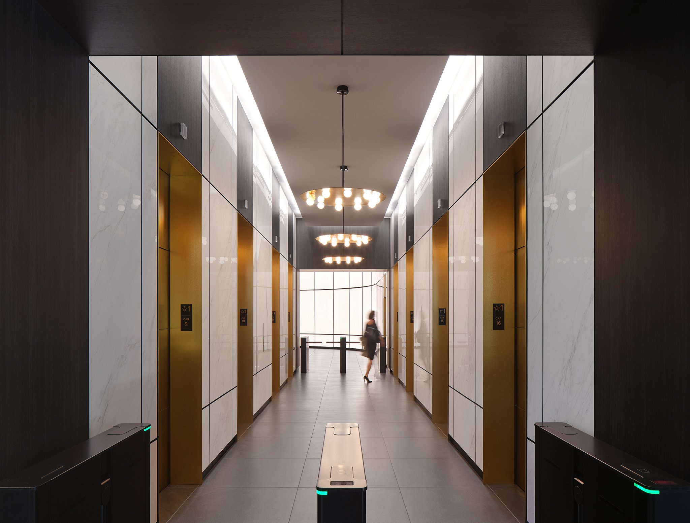
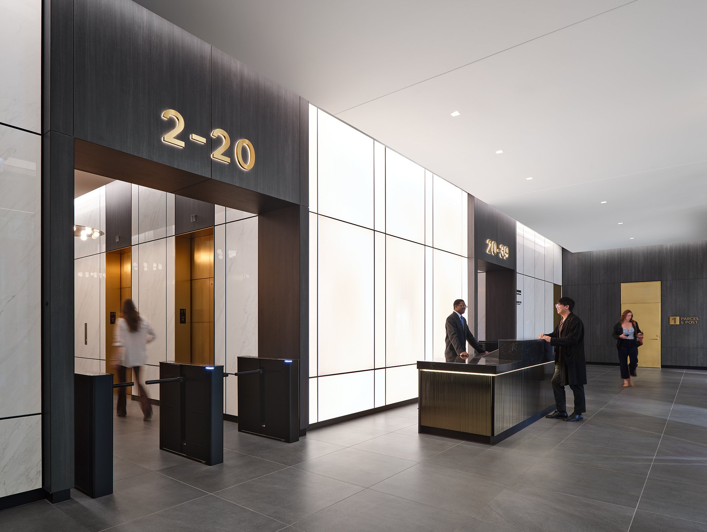
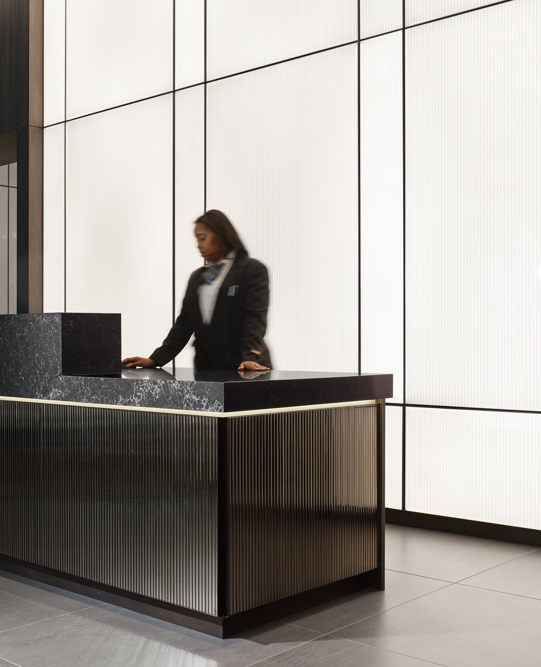
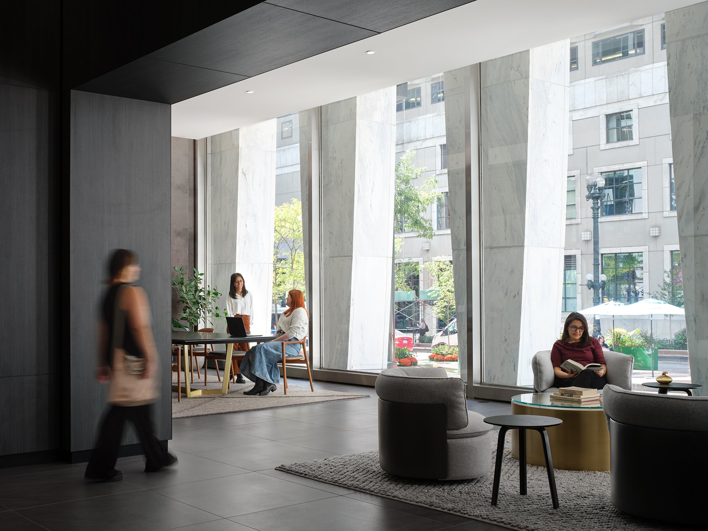
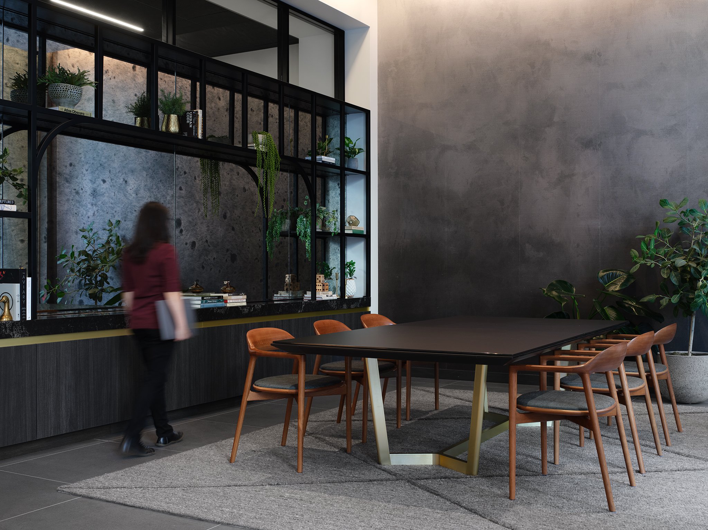
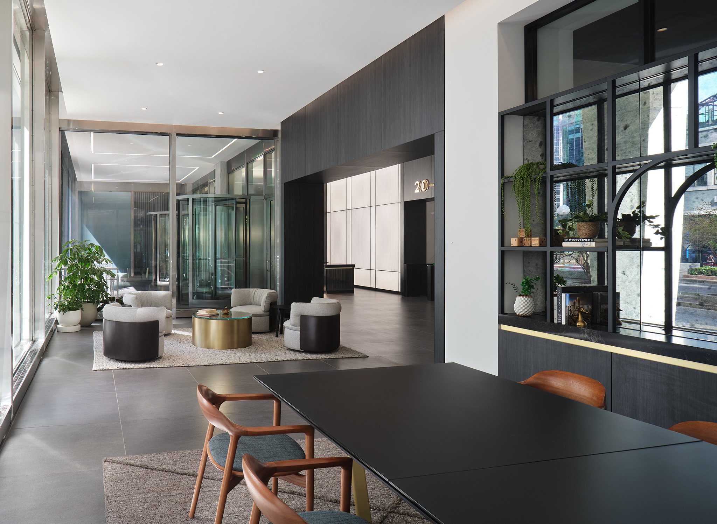
2nd Floor Amenity Center
The newly added amenities on the expansive second floor looks to the future with organic textures and playful accents. Refined yet casual, this lofty event space offers a full service bar for tenants and a place for community gatherings. Varied seating options invites multiple levels of intimacies.
The conference space for all, this space is equipped with modular tables that can accommodate both boardroom-style meetings and classroom-style presentations.
Tenants can sweat out the pressures of the day in this contemporary, fully stocked fitness center. With a bold, minimalist palette, all senses are on you and your fitness journey.
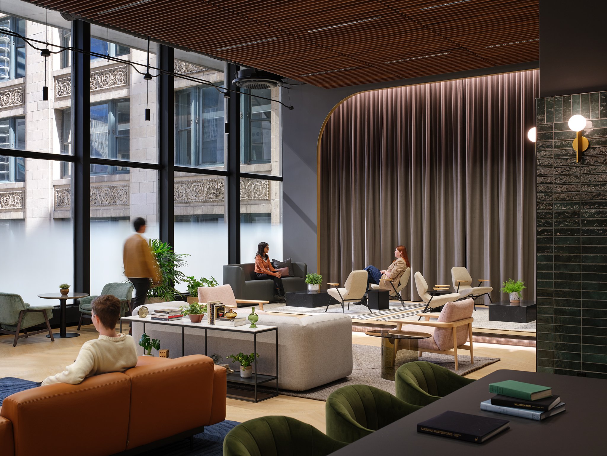
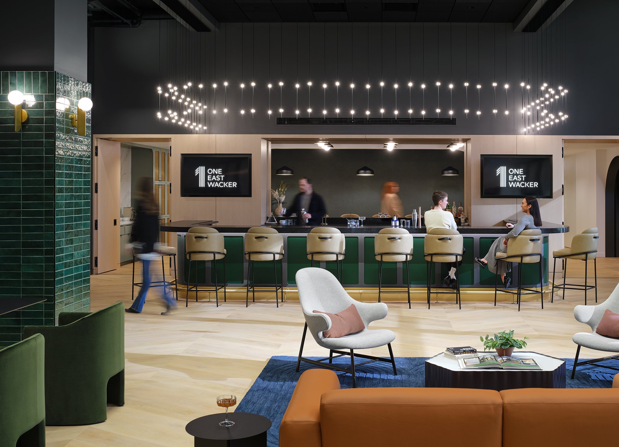
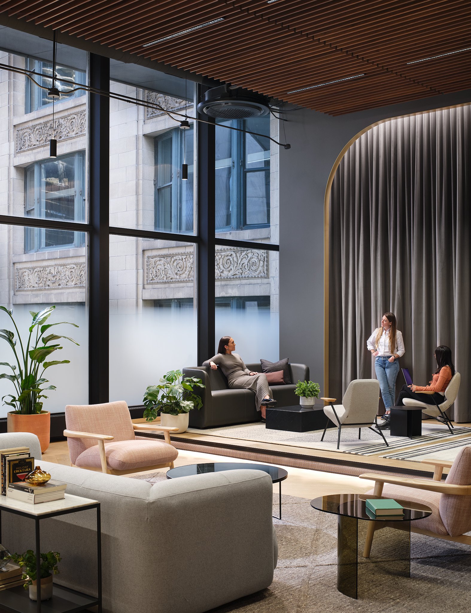
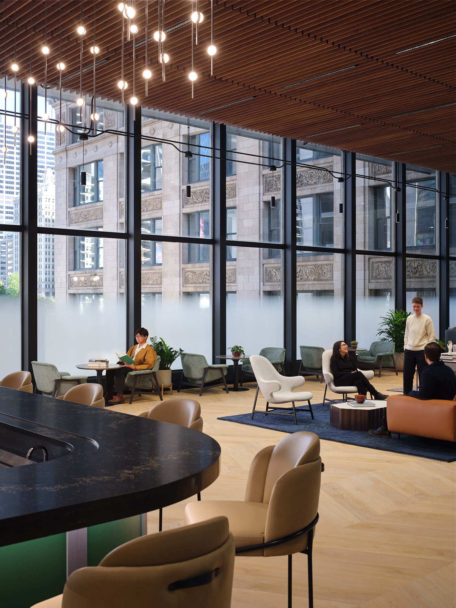
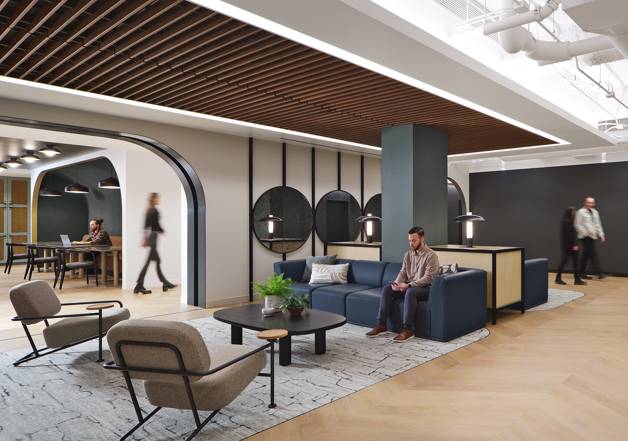
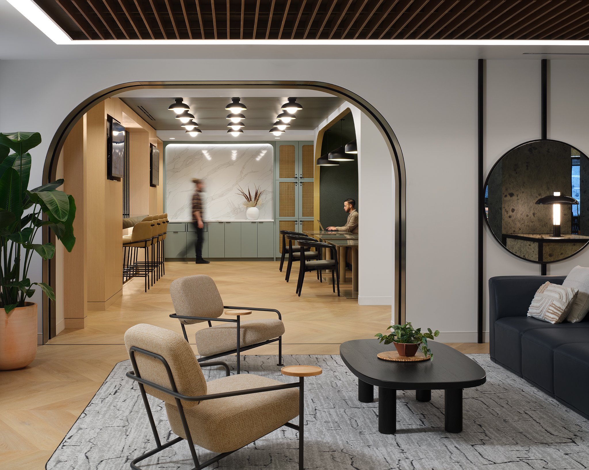
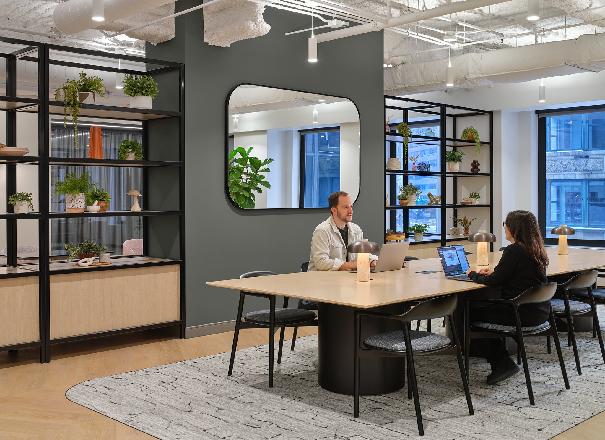
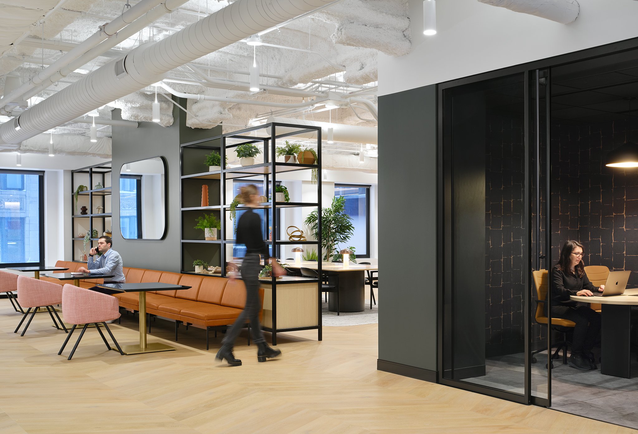
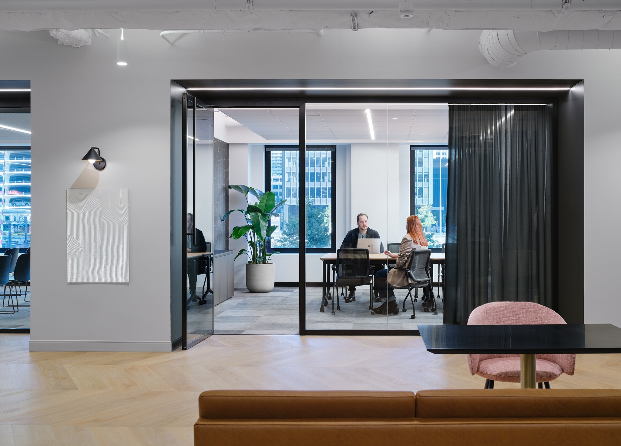
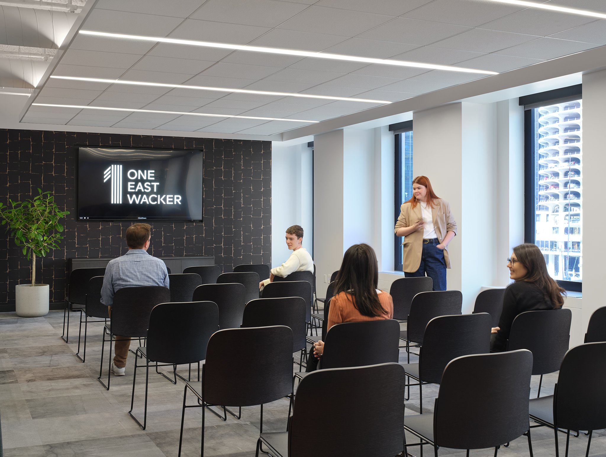
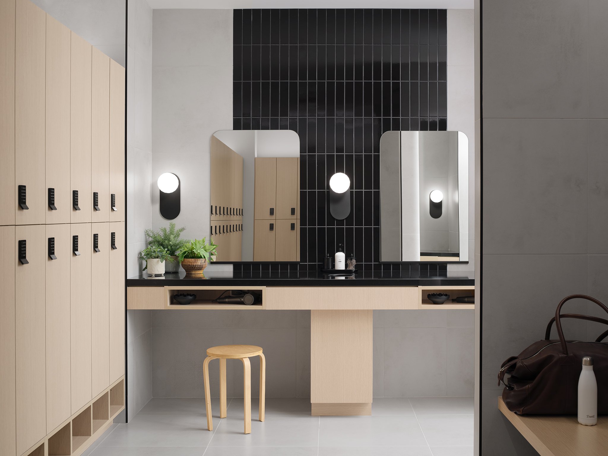
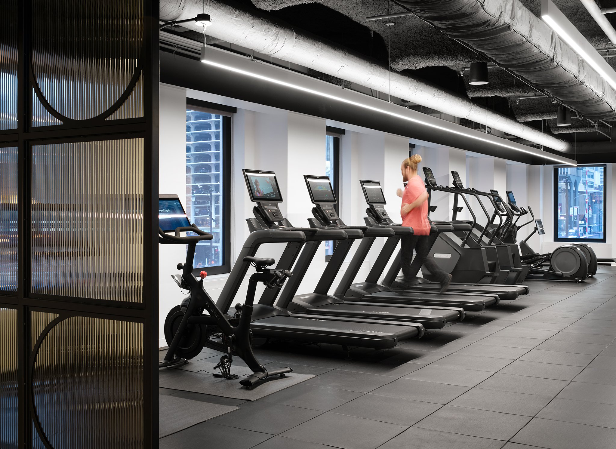
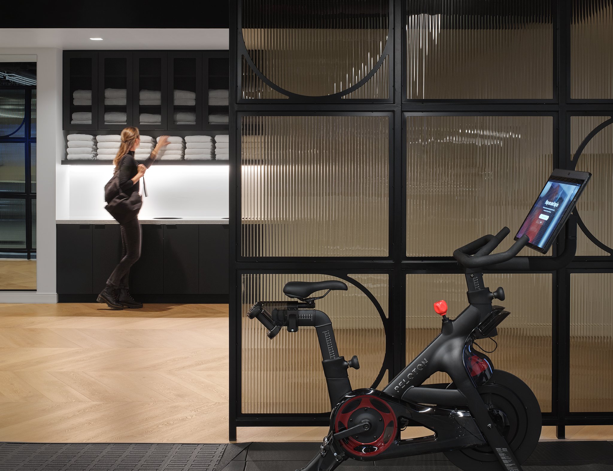
PROJECT OVERVIEW
OWNER | AmtrustRE
GENERAL CONTRACTOR | Skyline Construction
MEP ENGINEER | Kent Consulting Engineers
STRUCTURAL ENGINEER | Simpson Gumpterz & Heger
MILLWORK | Hire Nelson
FURNITURE | Office Revolution
PHOTOGRAPHY
Kendall McCaugherty, Hall + Merrick Photographers
2024
