White sox visitors' clubhouse
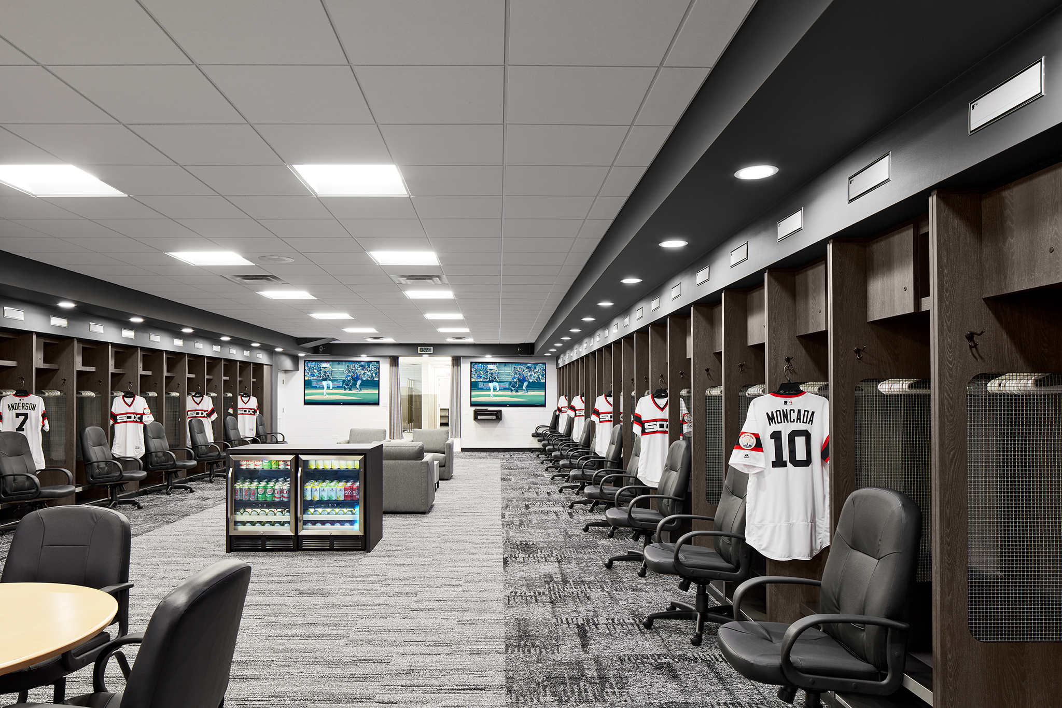
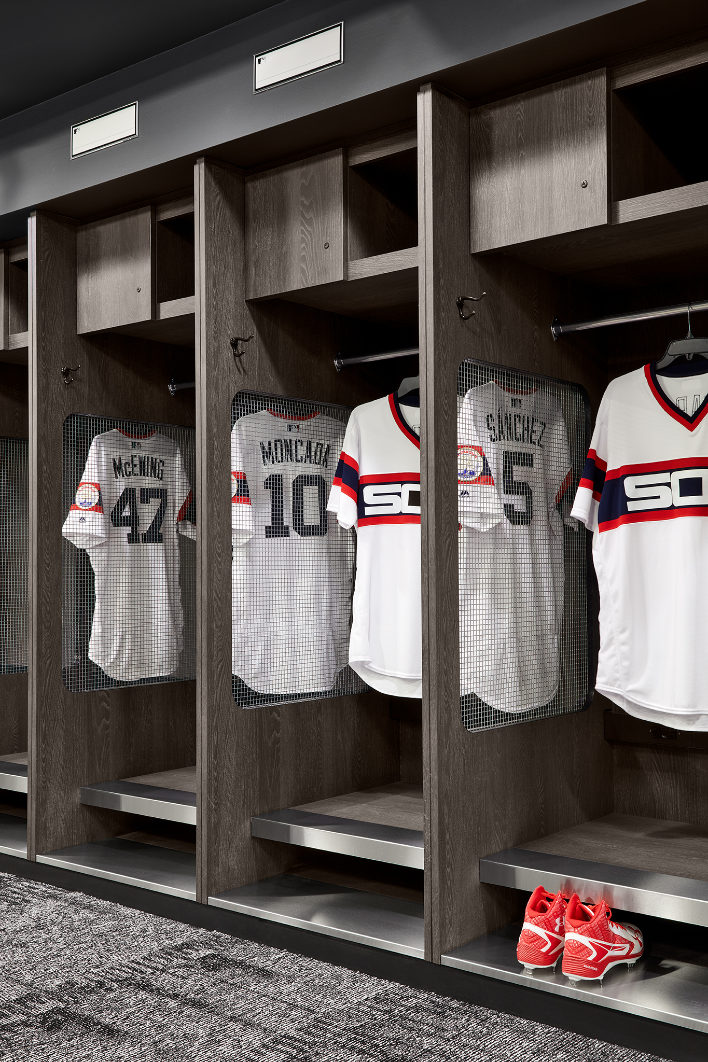
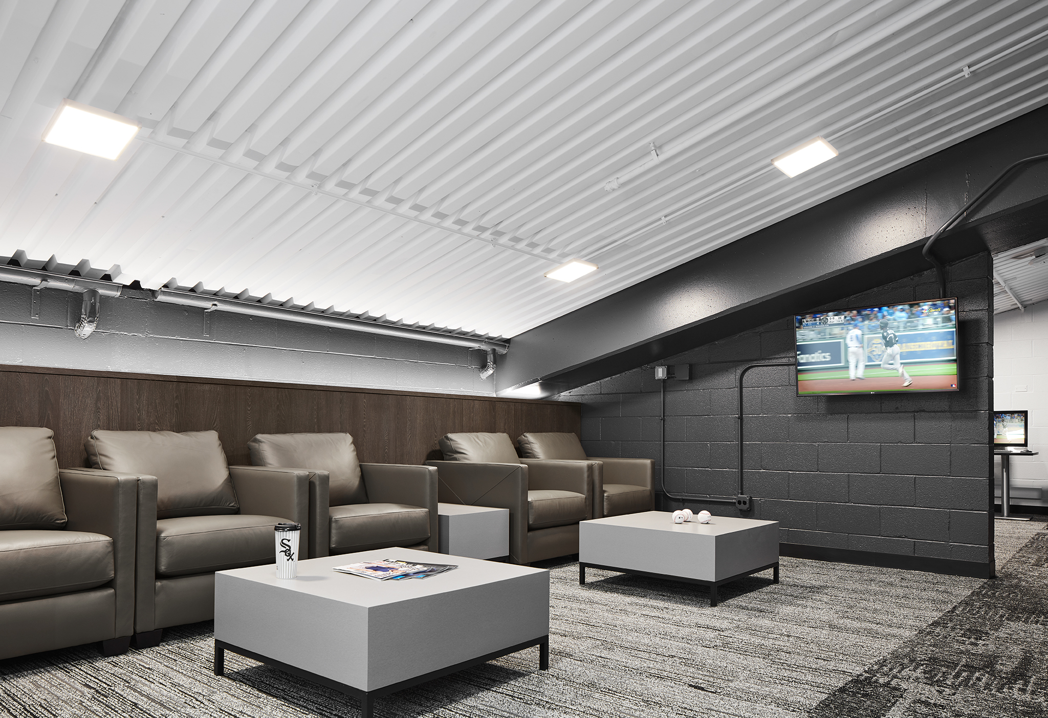
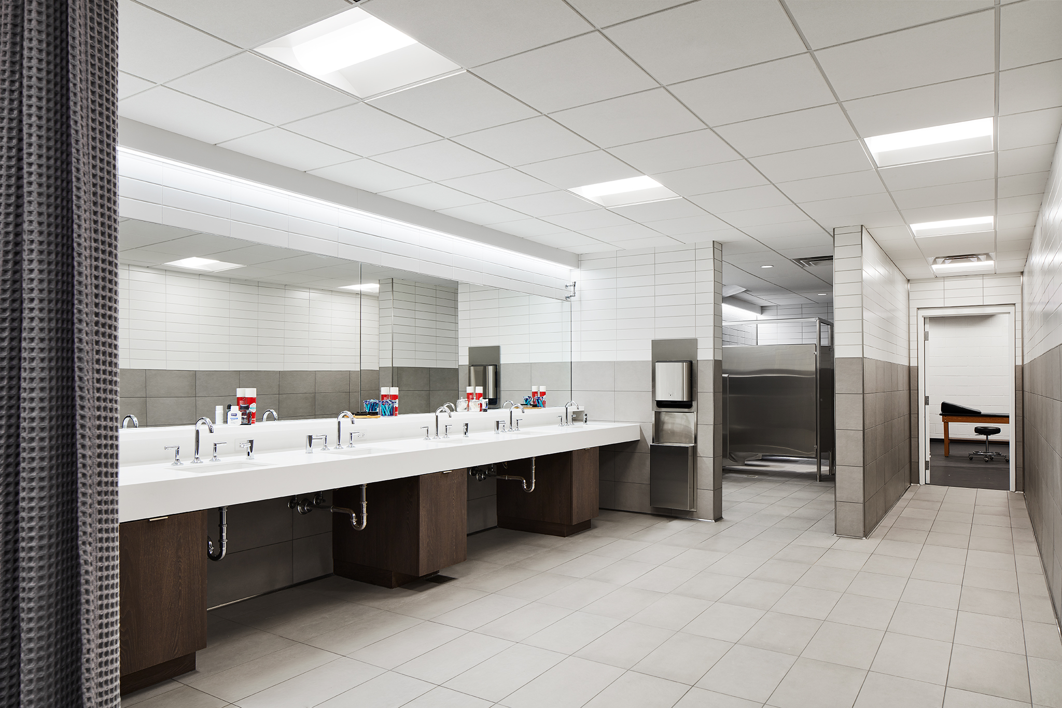

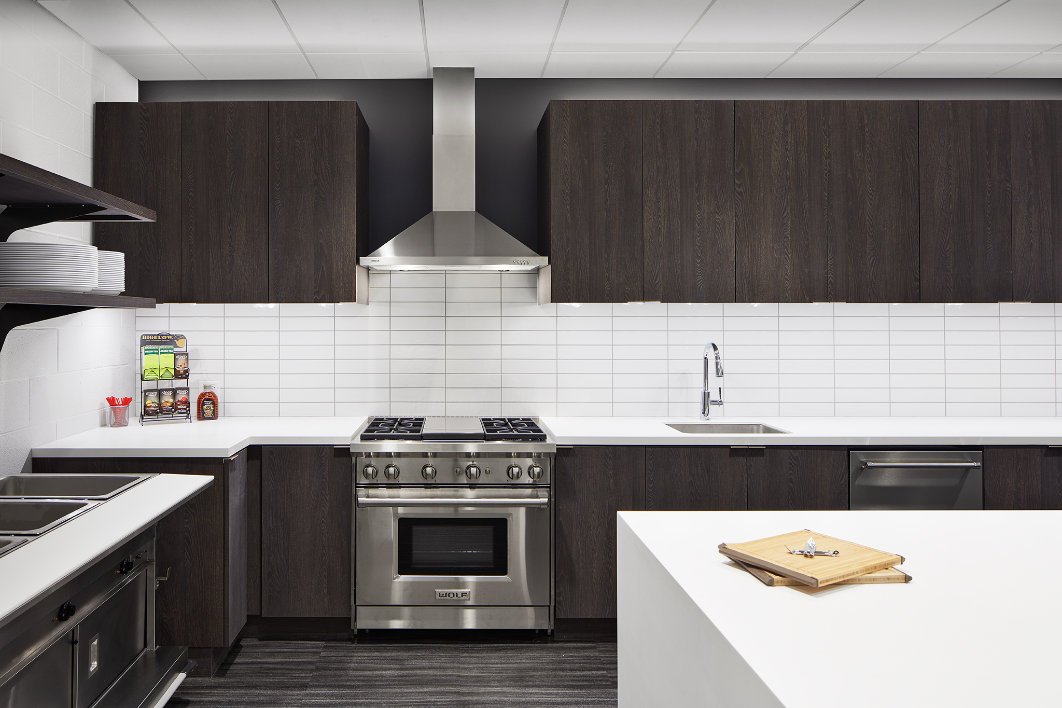
Guaranteed Rate Field
4,000 square feet
Eastlake principals Tom and Kevin grew up rooting for the White Sox, and so when this opportunity came up they knew it was time for Eastlake to play ball.
At first, there were jokes about how to make the clubhouse distracting, in hopes the design would throw the visiting team off its game. Instead, the clubhouse was respectfully given a neutral palette, aligning with the home team's colors while avoiding blatant branding. Eastlake worked within MLB guidelines, directed by the Illinois Sports Facility Authority, to update and expand the clubhouse per current standards. The locker room, training room and shower area were given complete material and lighting upgrades, while a service kitchen and lounge were enlarged. Last but not least, a video room was added to place the most current technology at the fingertips of visiting players.
South Side roots run deep at Eastlake, and we think we knocked this one out of the park.
PROJECT OVERVIEW
ARCHITECTURE OVERVIEW
Design addresses MLB requirements
Significant AV upgrades
LED lighting throughout
PHOTOGRAPHY
Steve Hall, Hall + Merrick Photographers
2018
