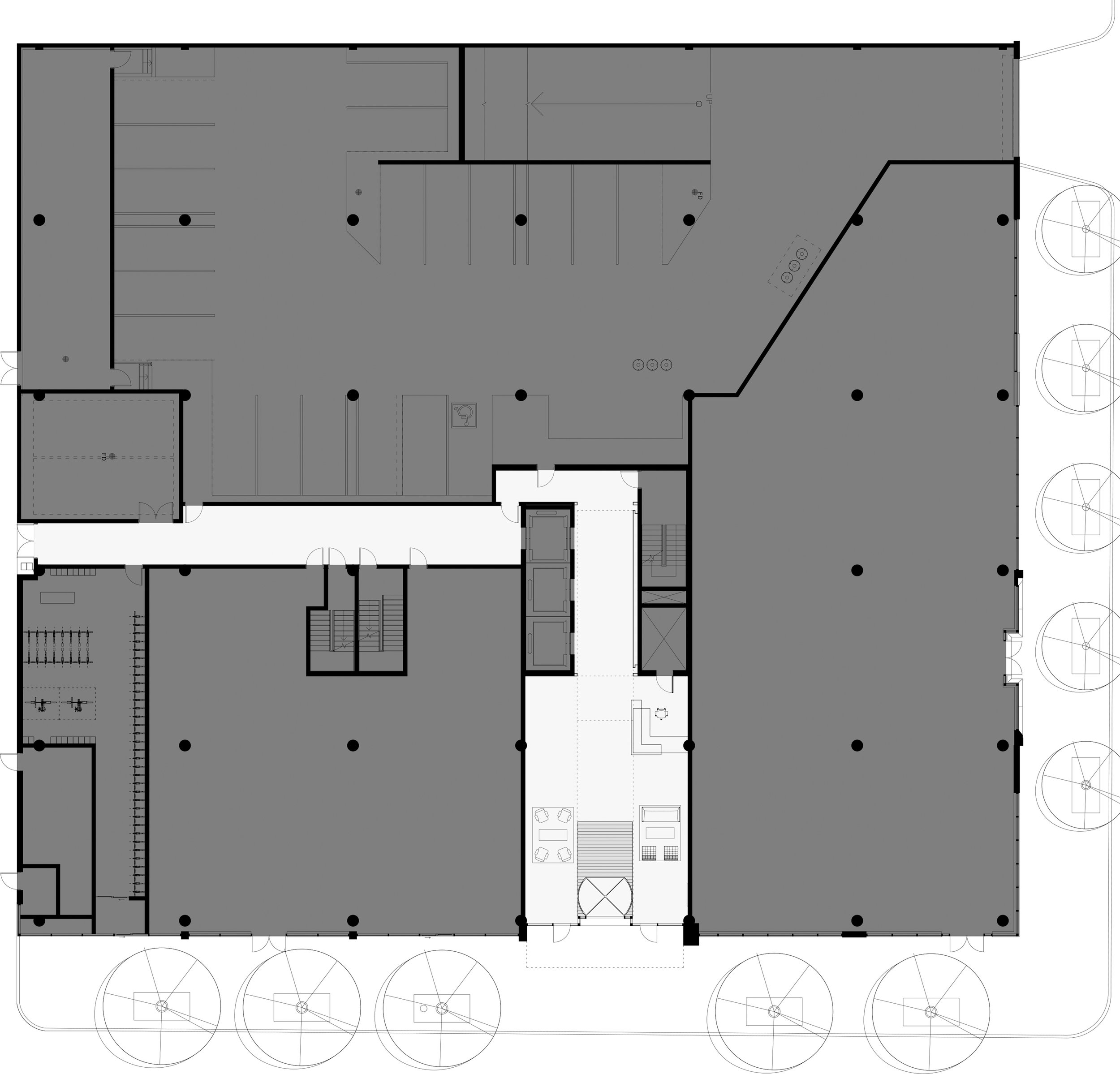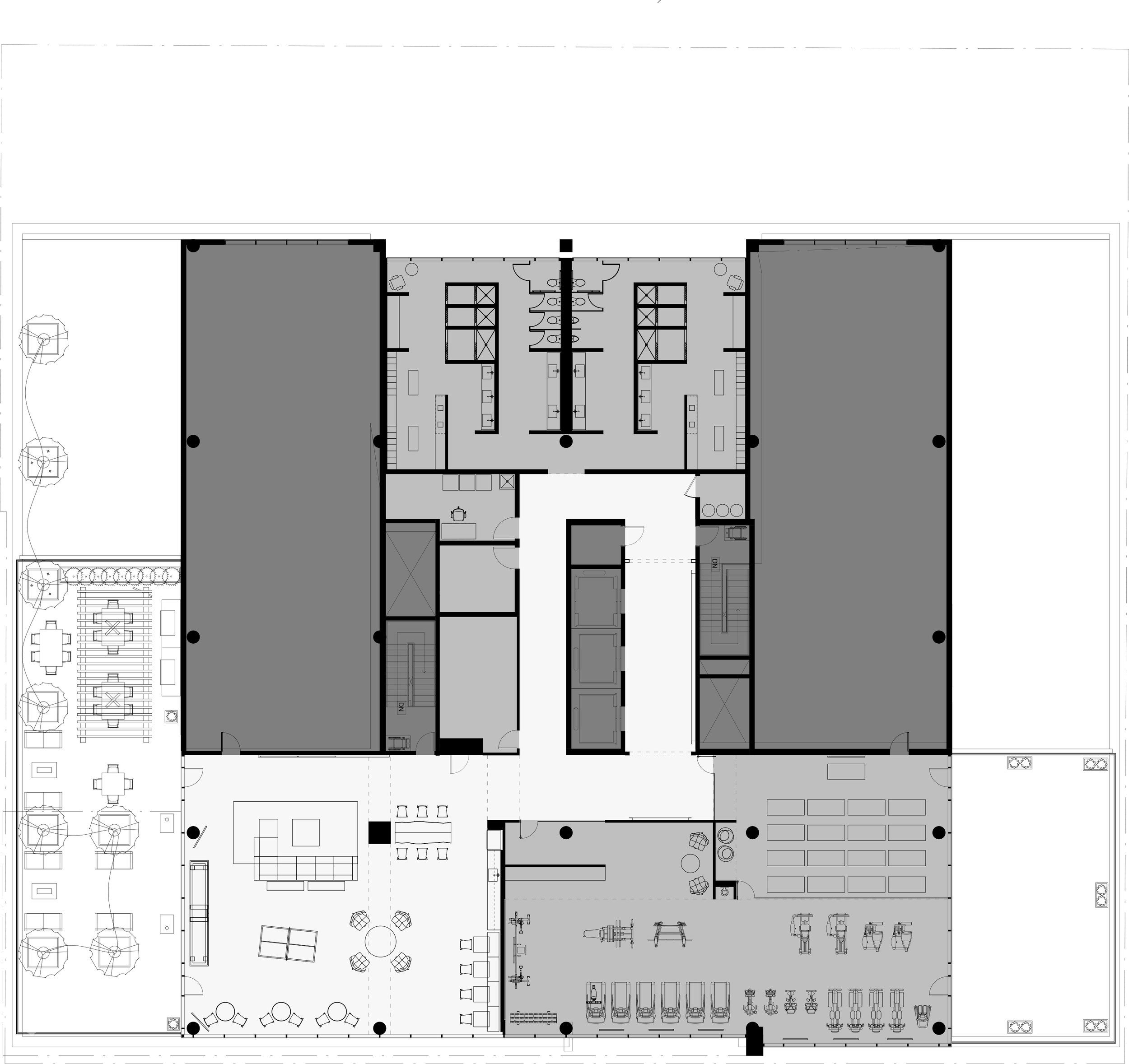Lobby + Amenities
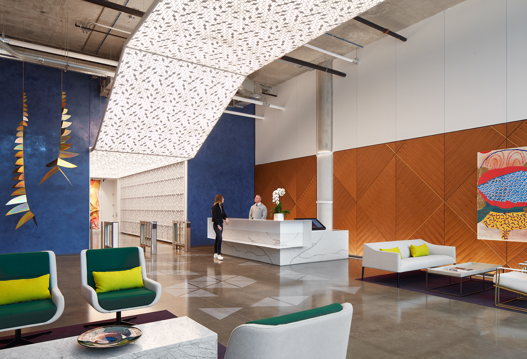
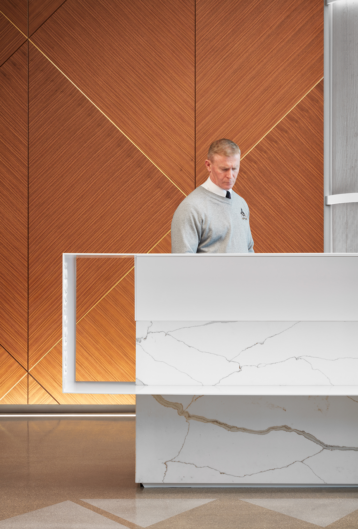
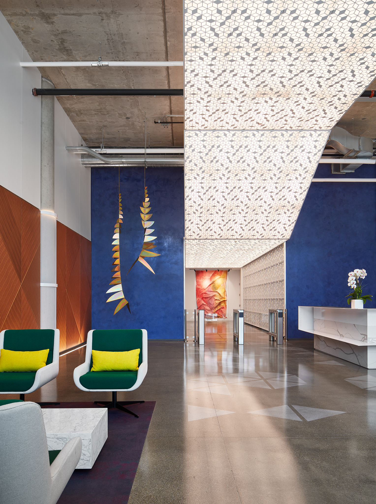
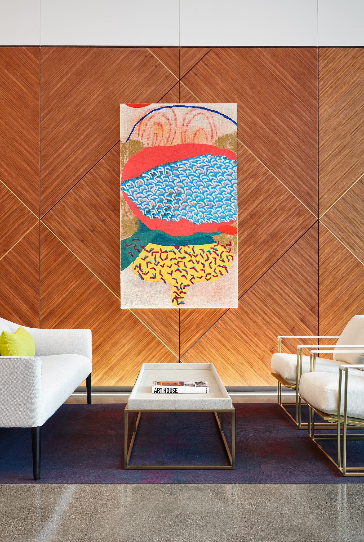
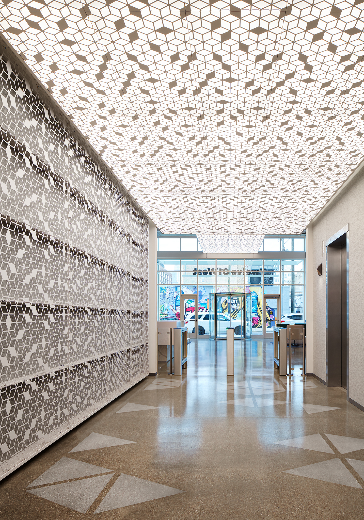
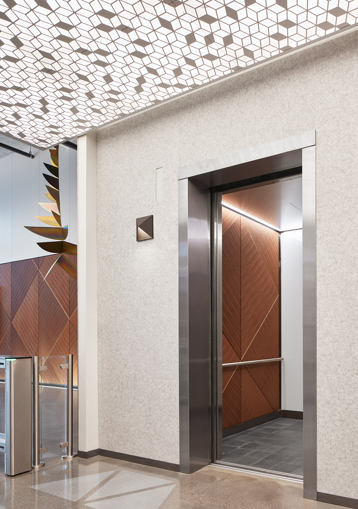
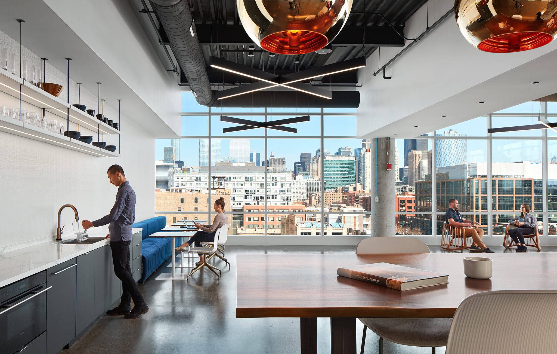
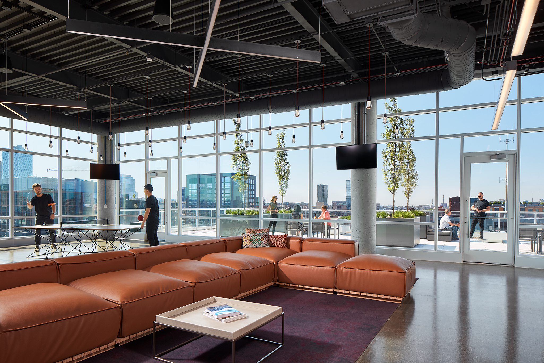
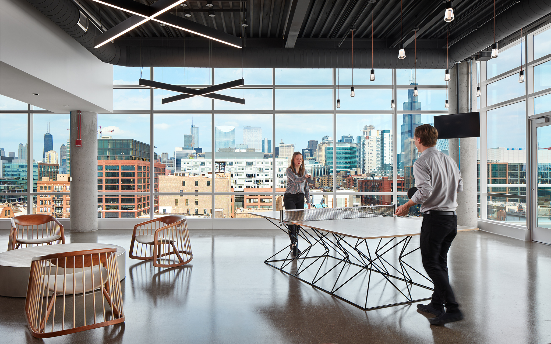
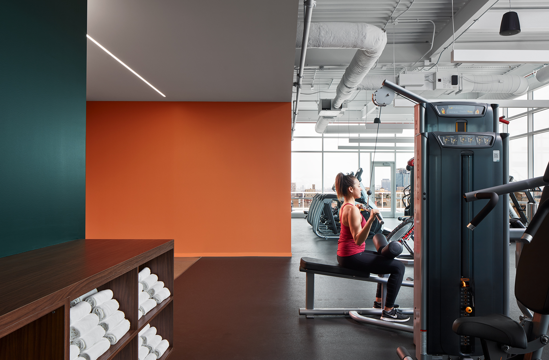
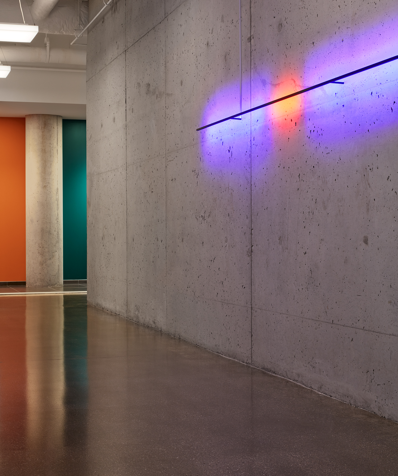
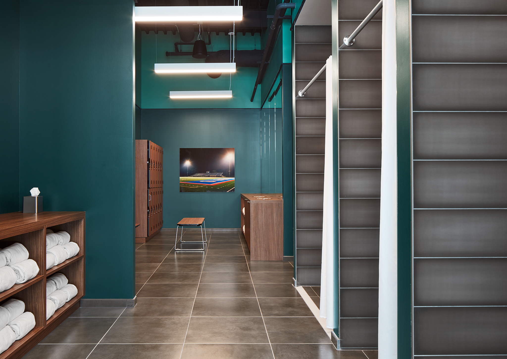
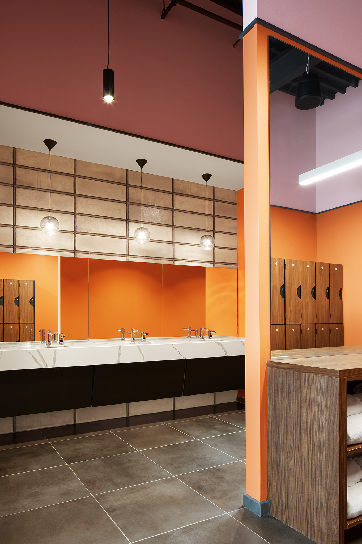
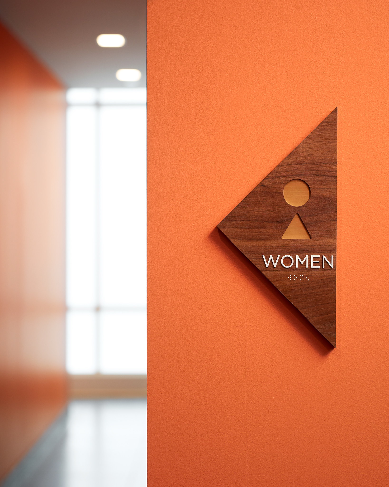
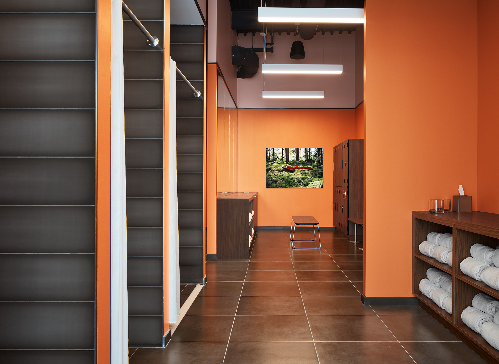
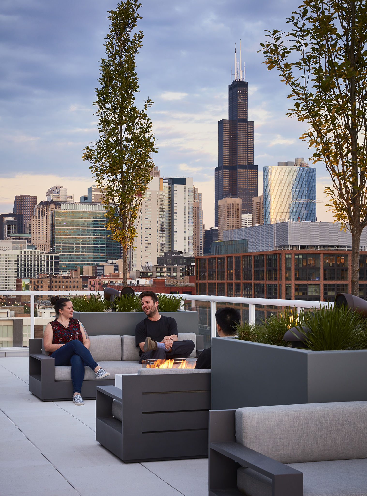
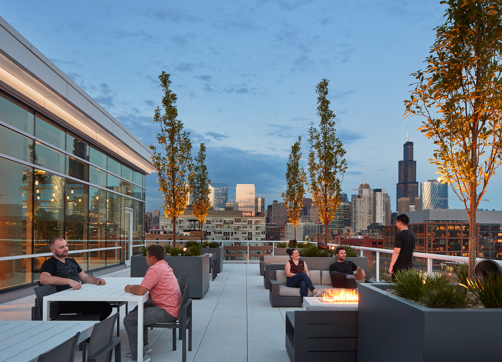
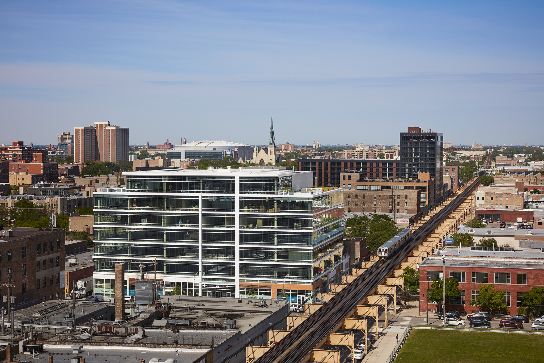
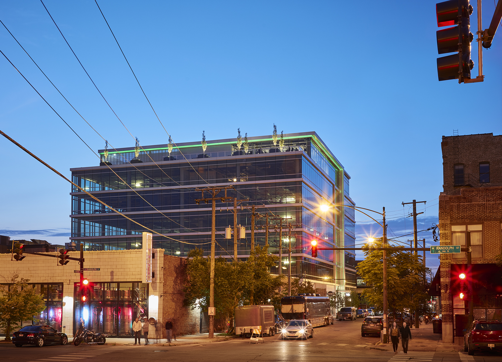
TWELVE01 WEST LAKE
15,000 square feet
Twelve01West is a new seven-story building located in Chicago’s hip Fulton Market area owned and managed by McCaffery. Our design for this prime West Loop office tower focused on creating a high impact lobby and amenities spaces that reflects the dynamic neighborhood, with a palette inspired by the local street art and McCaffery’s branding history. Dimensional artwork enhances geometric millwork and Venetian plaster wall finishes, and a perforated metal path leads guests to the ground floor’s elevator bank. Environmental graphics with brass accents allow for easy wayfinding throughout the building. The top floor amenities include first-class fitness center and locker rooms, a flexible lounge and event space and a 9,000 square foot deck with panoramic views of the skyline.
PROJECT OVERVIEW
ARCHITECTURE
Arktura ceiling
Brass accents
Environmental graphics and wayfinding
FURNITURE
Thomas Interiors
PHOTOGRAPHY
Steve Hall and Kendall McCaugherty, Hall + Merrick Photographers
LEED Gold
2019

