Marketing Suite
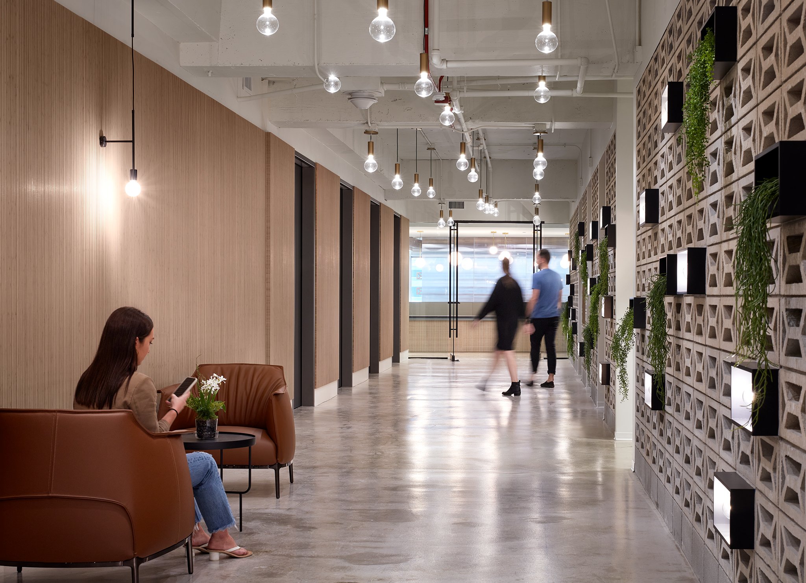
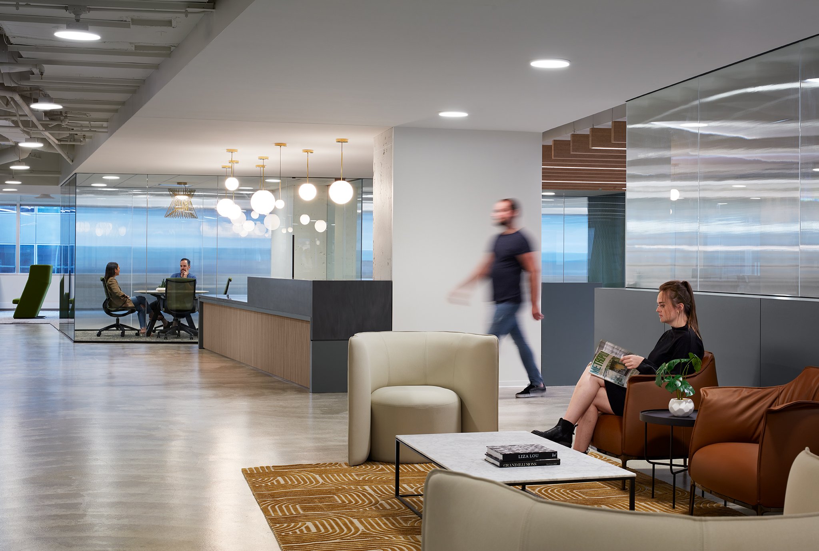
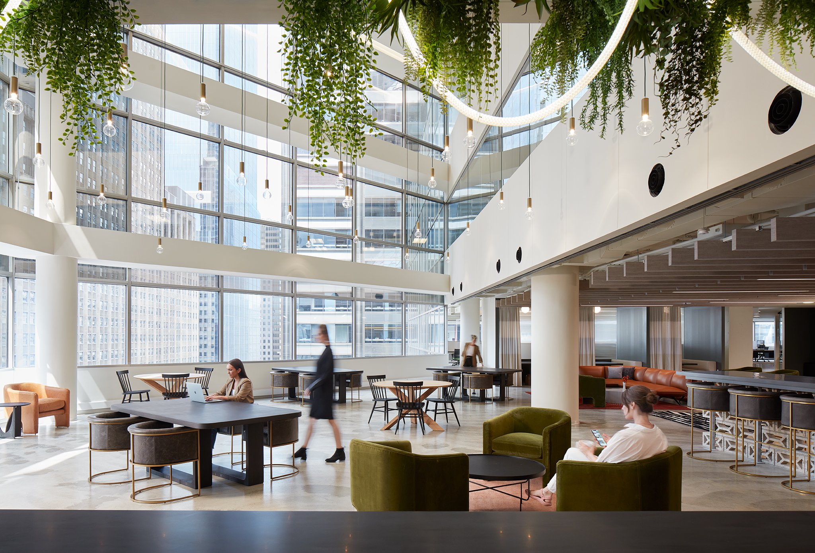
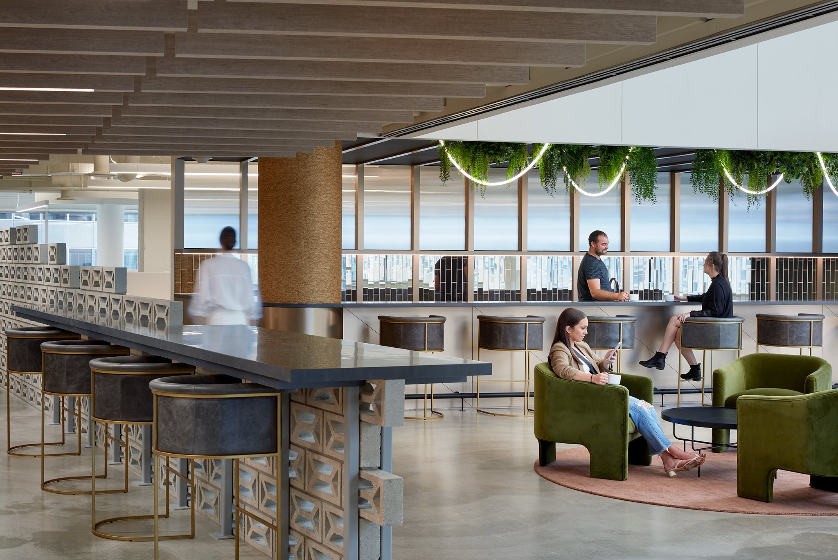
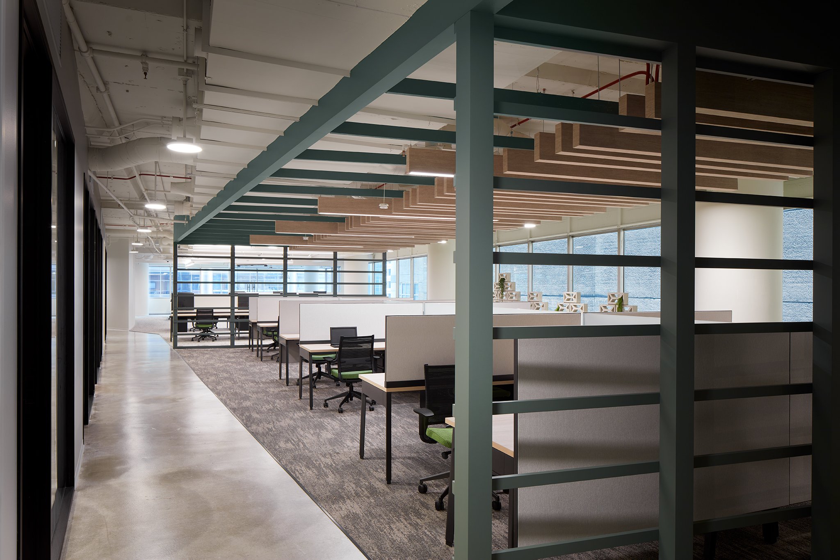
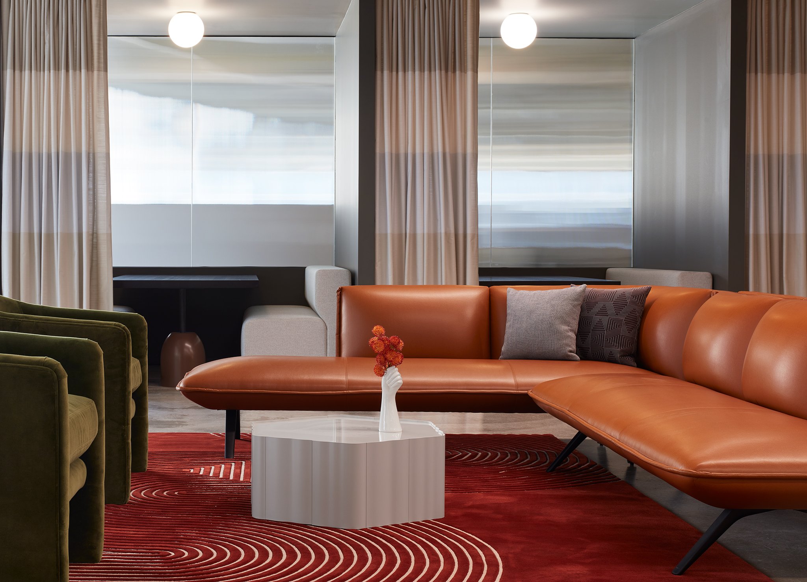
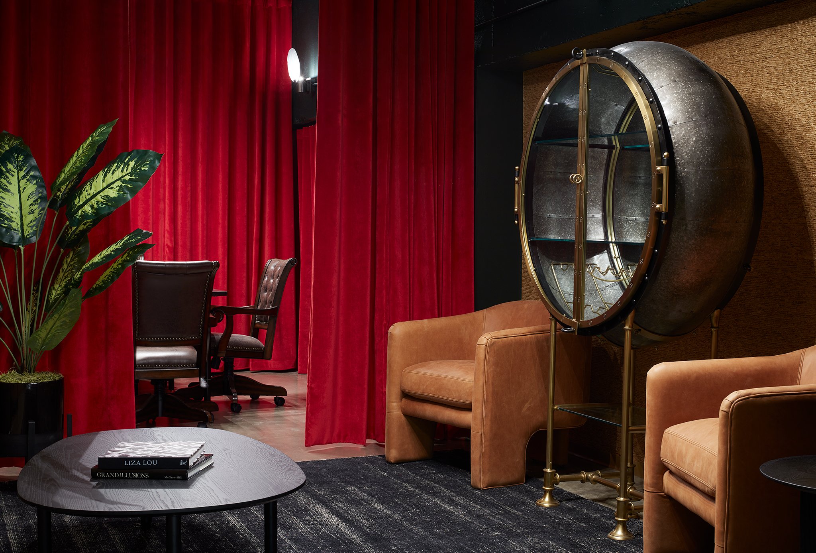
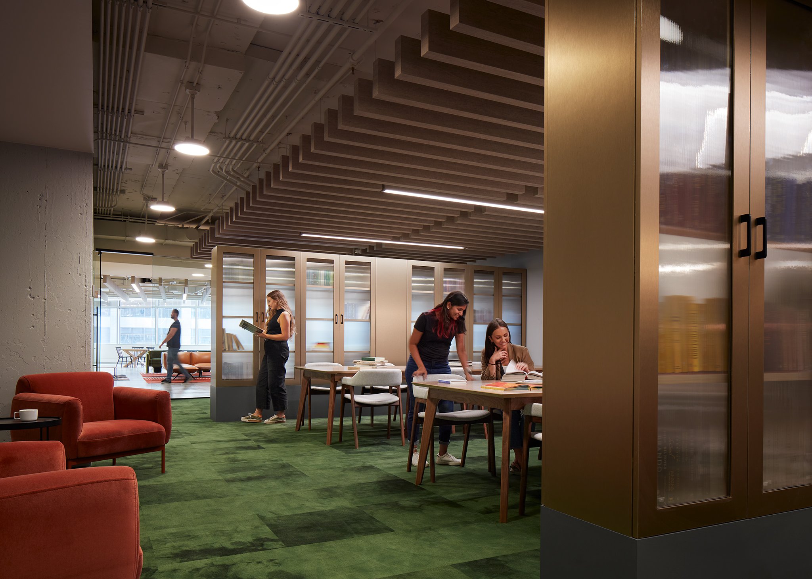
1 S Wacker, 12th Floor
37,000 square feet
Lacking spectacular views, the design of this marketing suite focused on creating an architectural exterior on the interior, providing visual interest and intuitive wayfinding. Breeze blocks, chosen for their decorative pattern and industrial texture, are combined with plants and recessed lighting for a sculptural elevator lobby. The material reappears in key spaces, forming a bar in the light-filled town hall. Acoustic baffles, draped lighting, and a pergola structure draw the eye upwards, while shifts in flooring materiality define seating vignettes and paths of travel. The planning strategy finds opportunities for unconventional programs to activate the deep floorplate. The darkest space on the floor becomes an asset as a library and poker den featuring a collegiate palette and warm leather accents.
PROJECT OVERVIEW
ARCHITECTURE
Breeze block partitions
Acoustic baffles
FURNITURE
Main Systems: Teknion
Ancillary: Anthropologie, Blu Dot, Bernhardt
Custom rugs: Scott Group Studio
PHOTOGRAPHY
Kendall McCaugherty, Hall + Merrick Photographers
2021

