1045 W Fulton
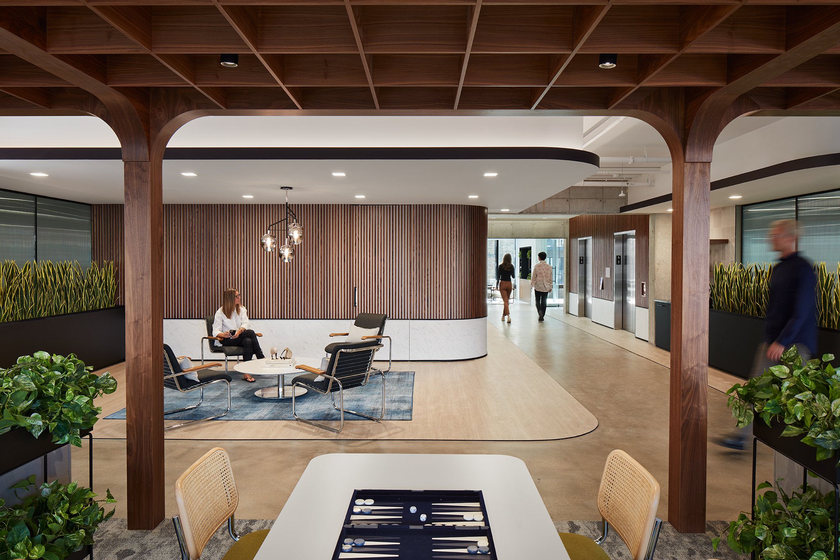
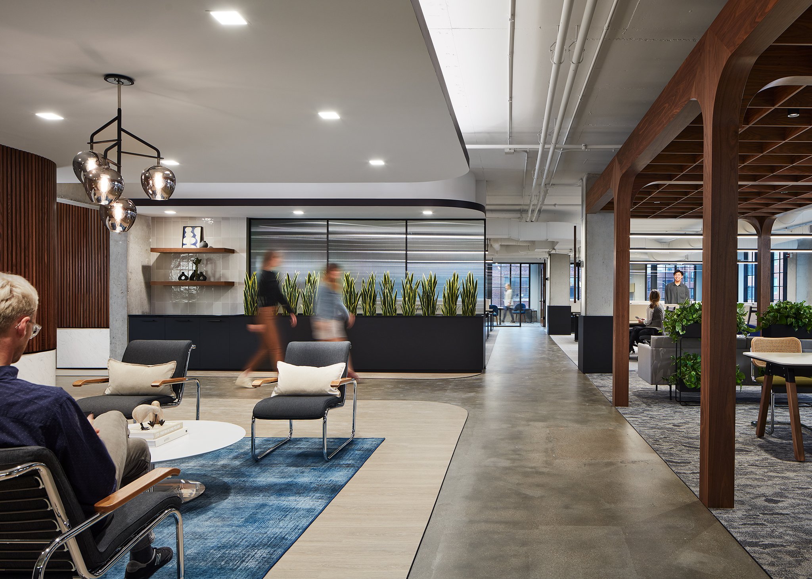
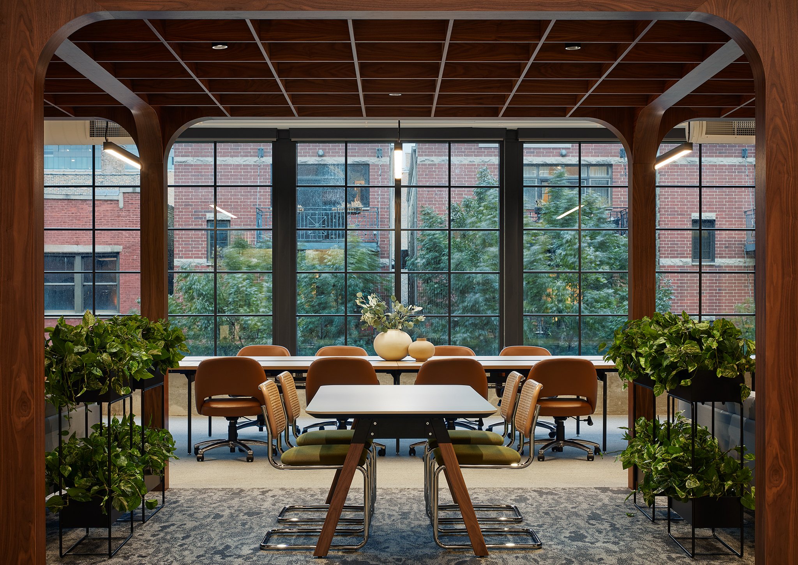
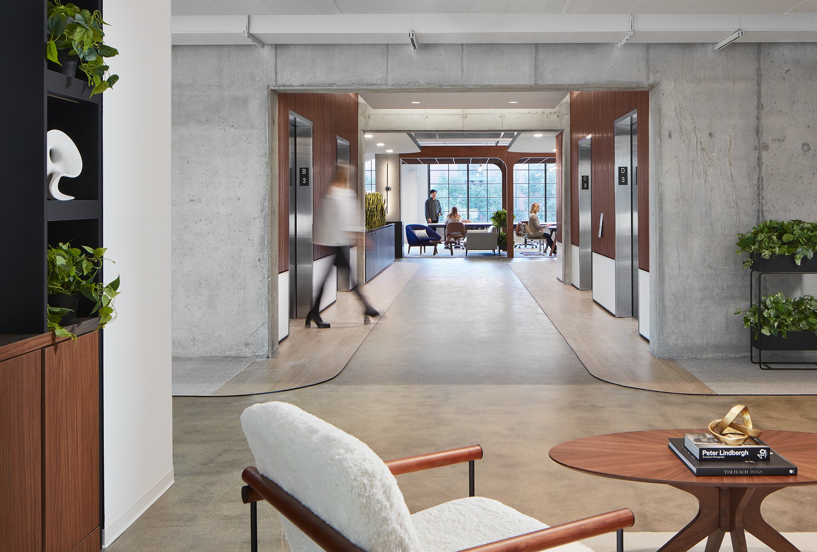
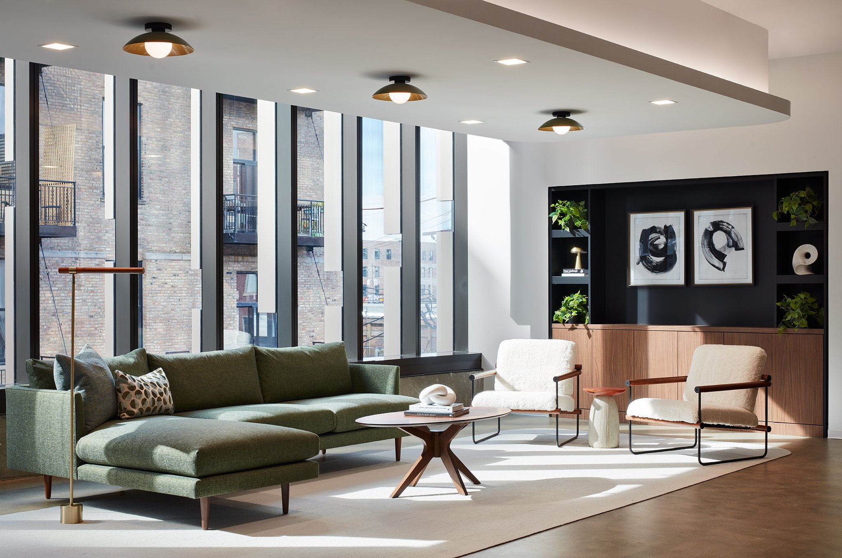
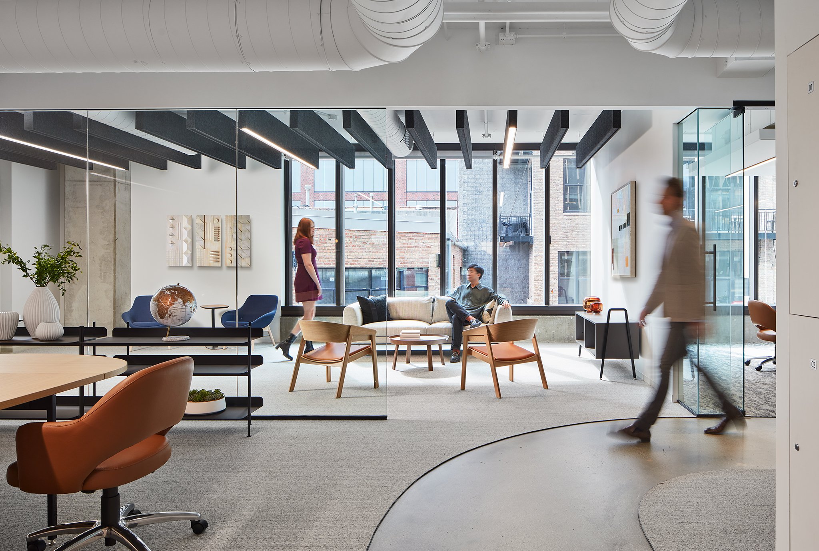
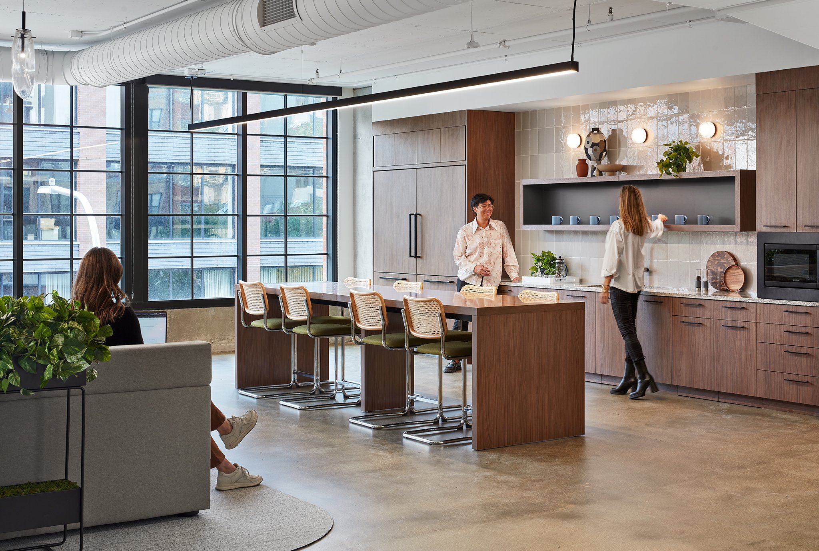
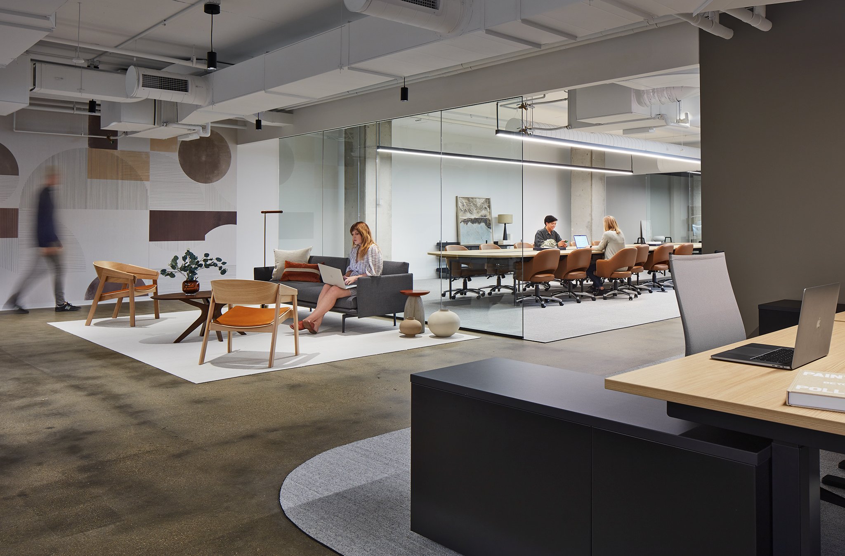
14,000 square feet
Addressing low ceilings and designing the buildings first space, the goal of this project was to design an elevated marketing suite which celebrates the flexibility of the workspace. We saw an opportunity to explore contemporary solutions to antiquated ideologies behind the “office” while also attracting financial / tech clientele through luxe finishes. Greenery and planters are placed throughout the space, creating a biophilic quietude with a nod to Chicago’s motto, urbs in horto or “city in a garden,” adopted in the 1830s which alludes to the city's impressive and historic park system.
The elevator lobby, a summation of the design intent of the suite. Honest materiality seen through the bisected plane of walnut slats and Carrera look solid surface delicately work their way into suite lobby through soft curvature. A custom, generously sized pergola, dressed in walnut, frames views to the exterior with gentle arches. Inside, three intimate seating areas are created for contemplation, conversation, and relaxation.
PROJECT OVERVIEW
PHOTOGRAPHY
Kendall McCaugherty, Hall + Merrick + McCaugherty Photographers
2022

