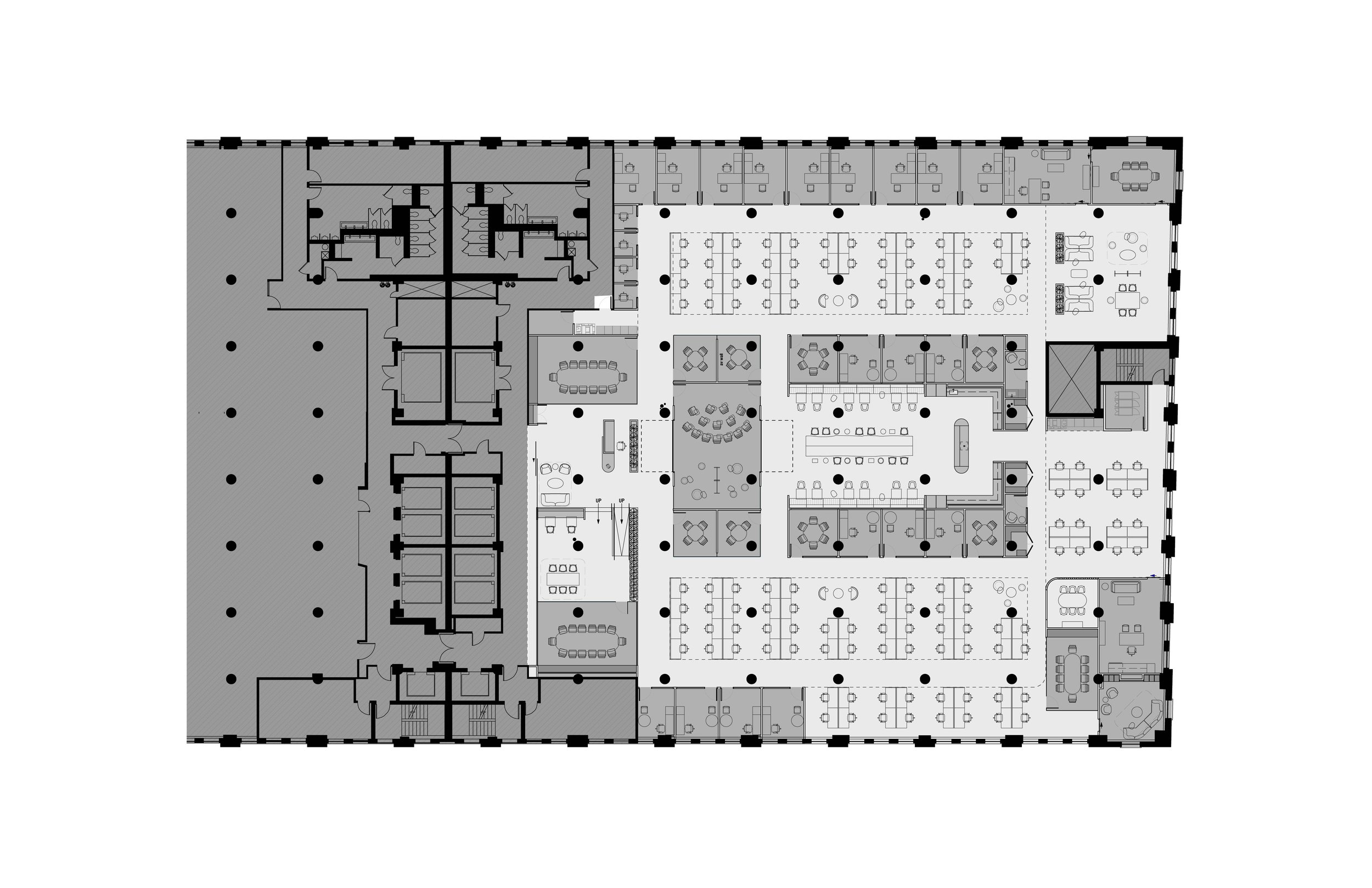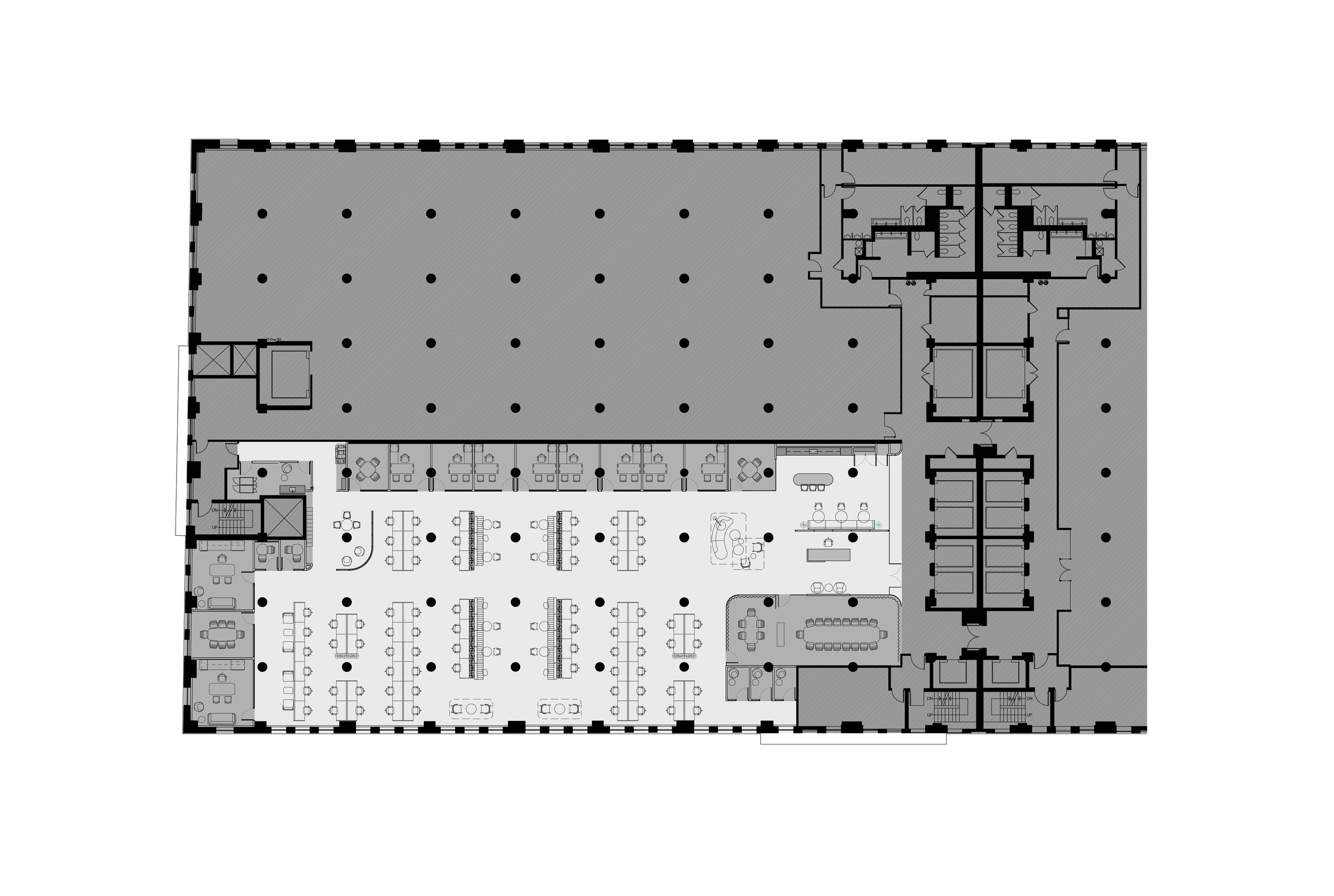111 N Canal marketing suites
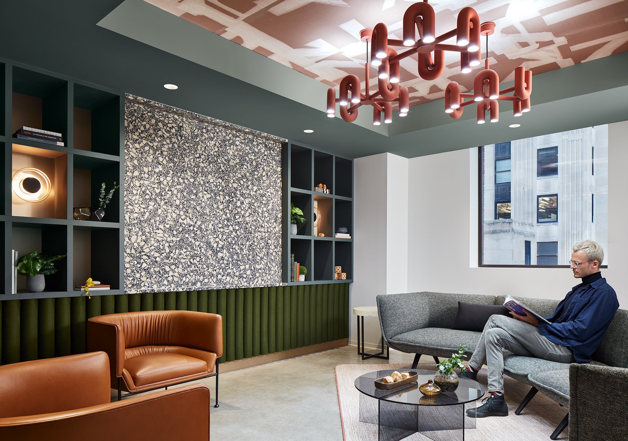
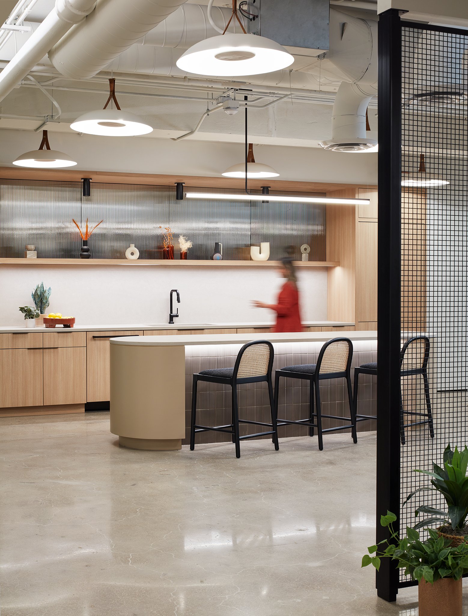
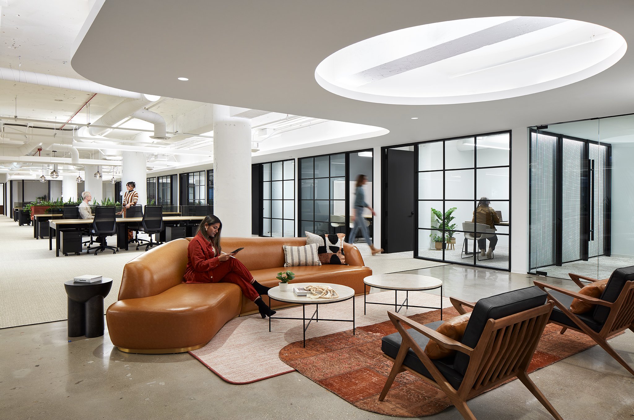
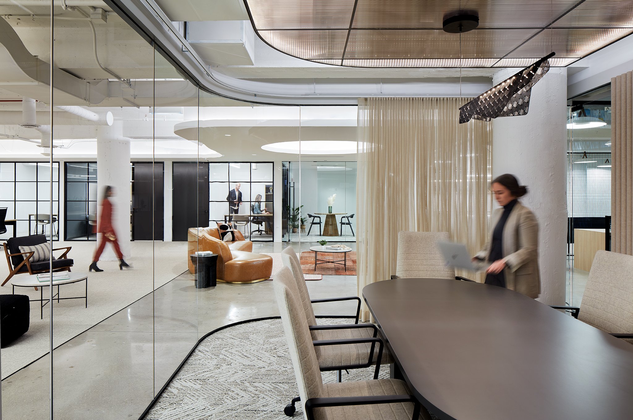
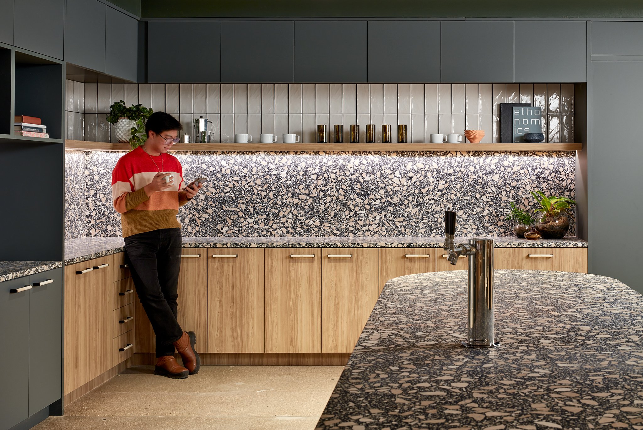
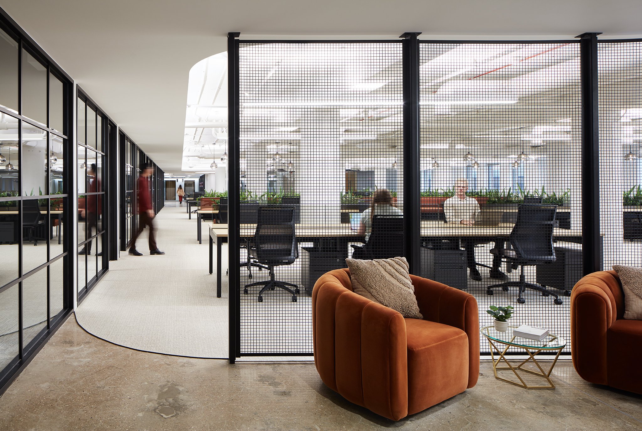
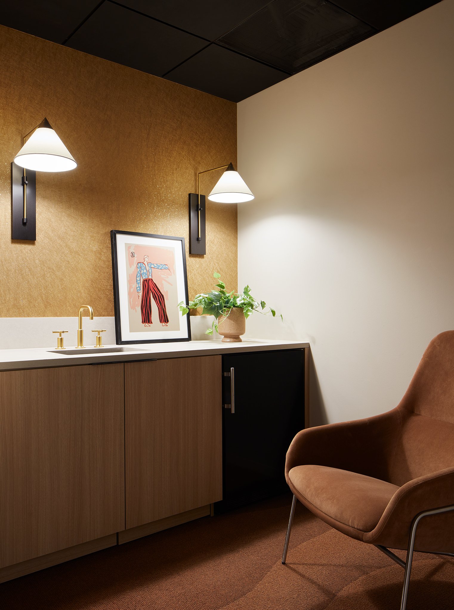
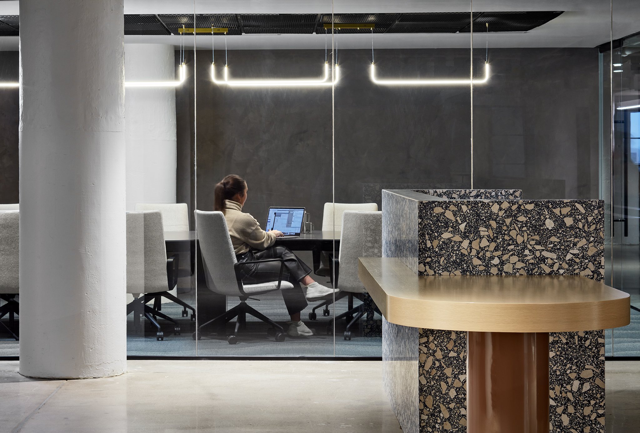
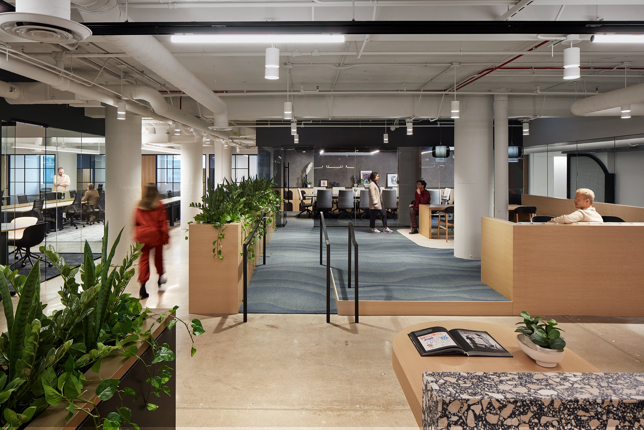
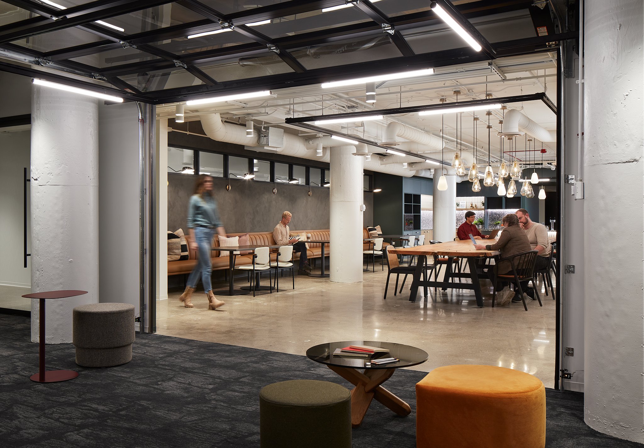
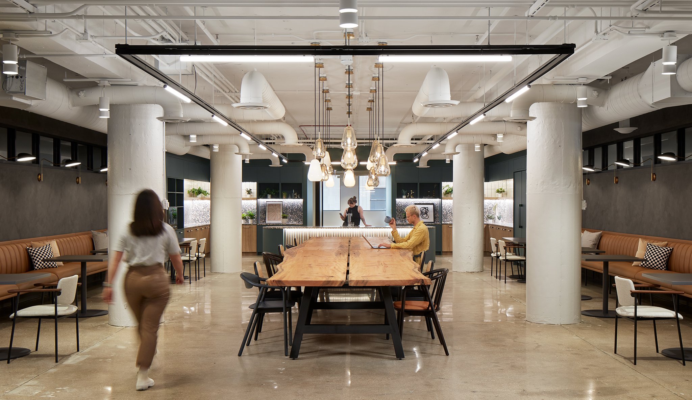
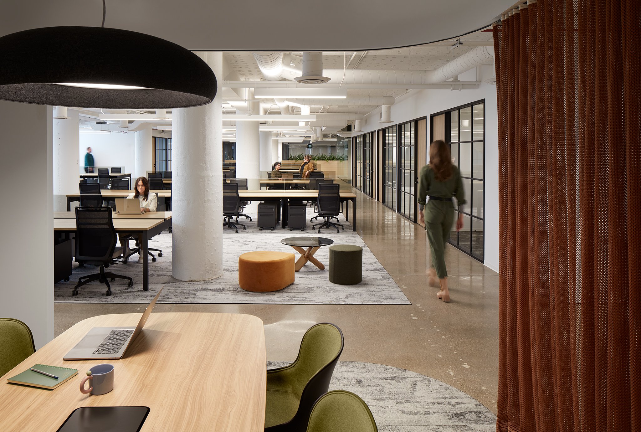
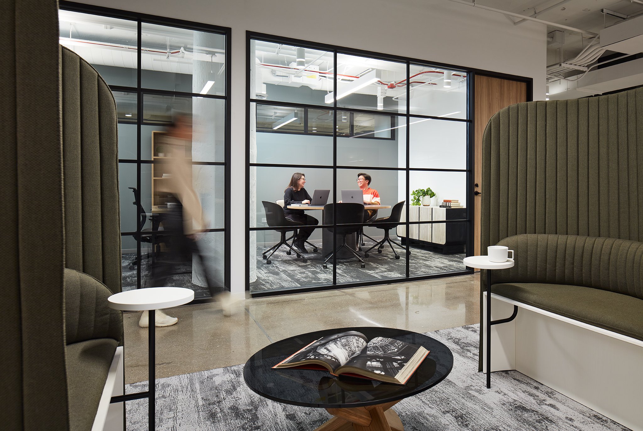
43,000 square feet
Sterling Bay, a developer with a history of breathing new life into classic, yet neglected, Chicago industrial buildings and neighborhoods, worked with Eastlake Studio to reposition spaces within the former Butler Brothers Warehouse / GoGo Building to show a softer, more sensual, more tactile side to loft office space.
Presented with a column-dense floorplate with lack of light and views, our challenge for these two marketing suites was to celebrate the existing conditions while working around them to enhance the experience within an otherwise lackluster space. By showcasing the existing concrete slabs, columns and clay tile ceilings, we retained the suites’ character while brightening them with stylish hints of intrigue. Throughout the spaces are hidden, eclectic meeting spaces, and a raised platform lounge which allows for open collaboration and connection. Impressive textures and muted motifs layer upon a clean, industrial backdrop.
The 3rd floor suite, smaller of the two and with less natural lighting, was designed to emphasize the aesthetics of lightness and egalitarian design cues. Pulling all the spaces to the interior creates an expansive open space, which is flanked by floral scapes and a 'runway' of banquettes dressed in punchy red. Transparency is explored through subversive applications: metal mesh screens, corrugated polycarbonate ceilings, and sheer drapery. Objects that should serve as visual blockers are transmuted to allow an airy atmosphere, while also blurring landscapes and creating new imagery altogether.
The 10th floor, larger of the two and with West, East, and South exposures, was designed to emphasize and explore the aesthetics of intimacy. Textural finishes such as terrazzo, velvet, and plaid invite users to get close, explore, and discover. Secret lounges and meeting spaces throughout the space are adorned in lush coloration and sumptuous materiality, rewarding those who come upon them. The public realm is celebrated through reconsidered gathering spaces such as an oversized town hall presented in a symmetrical layout and embellished with a refined eclecticism in its furnishings and lighting. An exaggerated live edge table at the center is softly lit by a collection of exquisitely delicate pendants. An assortment of chairs, stools, and armchairs line the table, expertly curated, while appearing so at ease.
PROJECT OVERVIEW
ARCHITECTURE | $90/SF
FURNITURE | $25/SF
PHOTOGRAPHY
Kendall McCaugherty, Hall + Merrick + McCaugherty Photographers
2023
