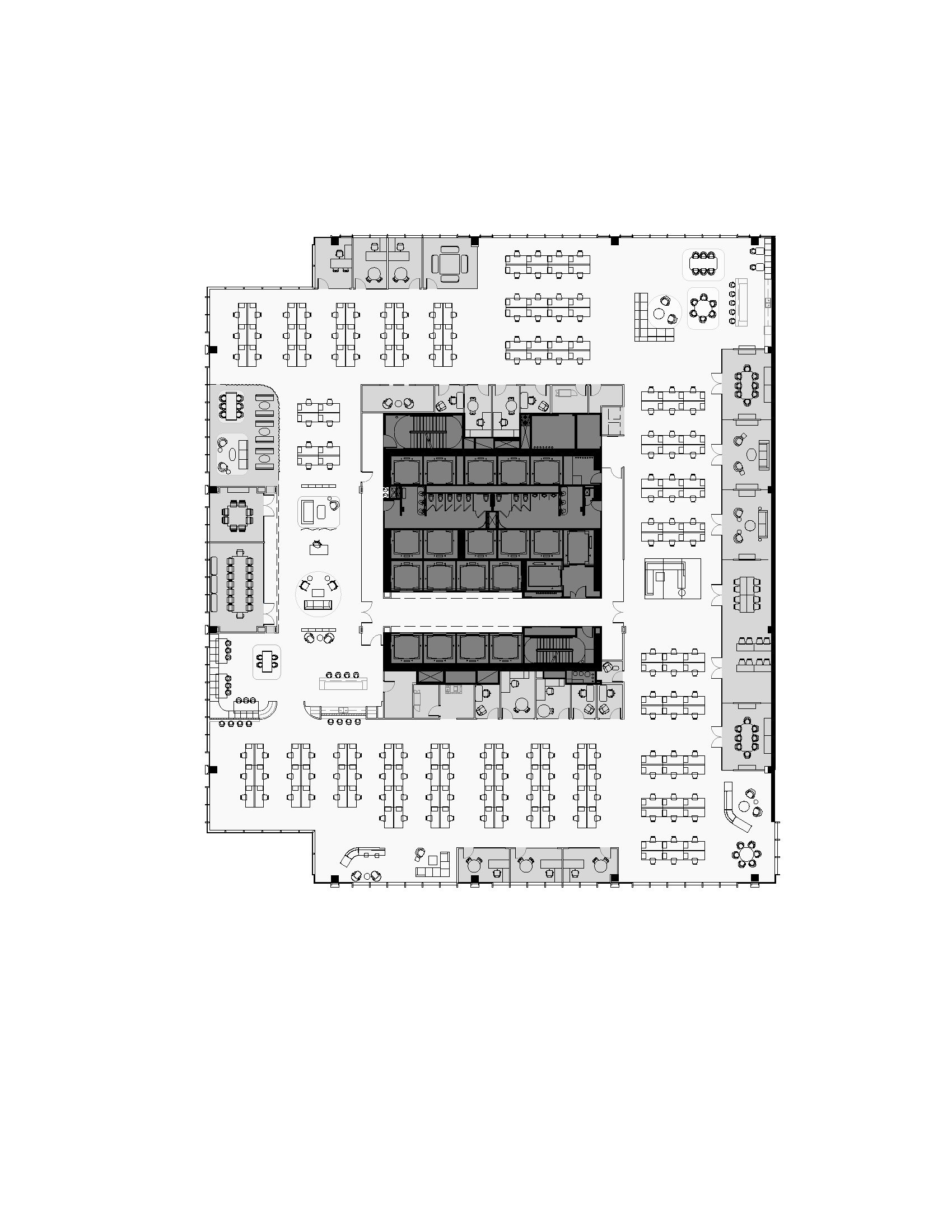111 S Wacker Marketing Suite
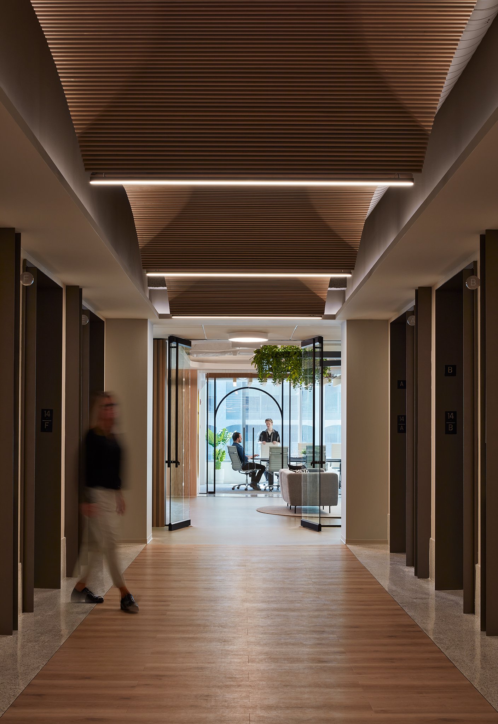
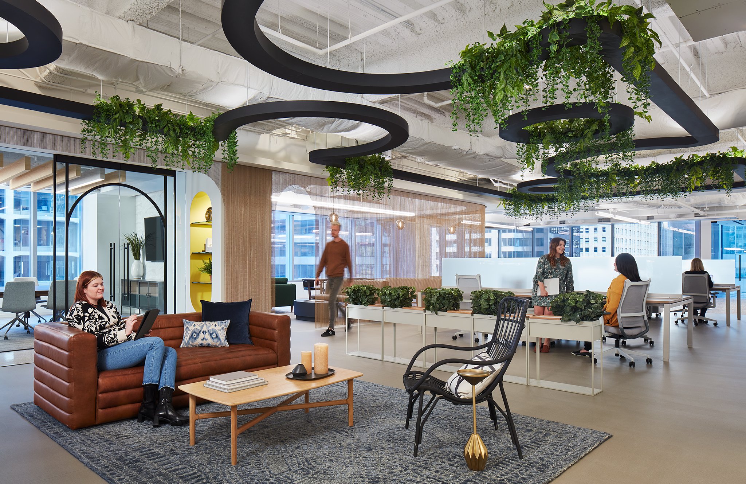
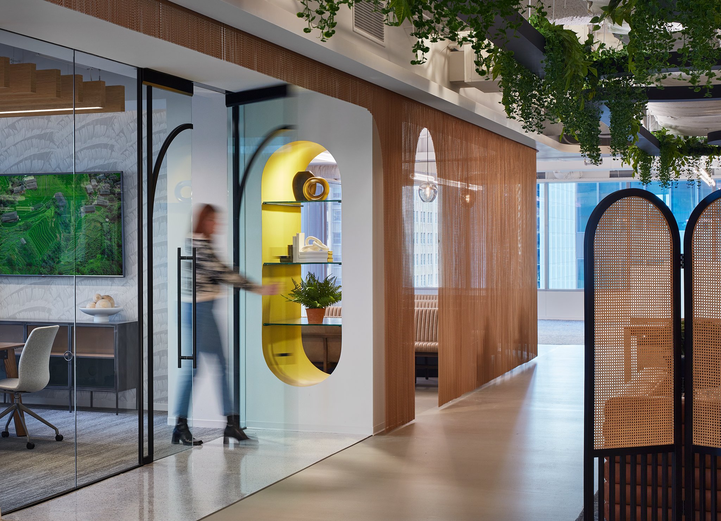
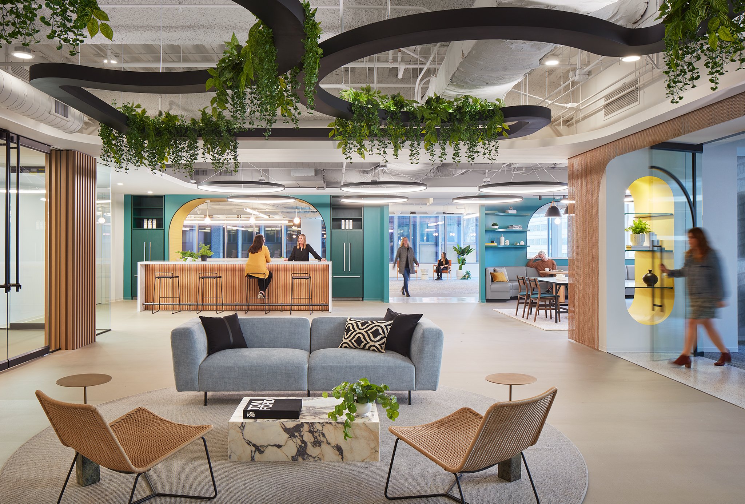
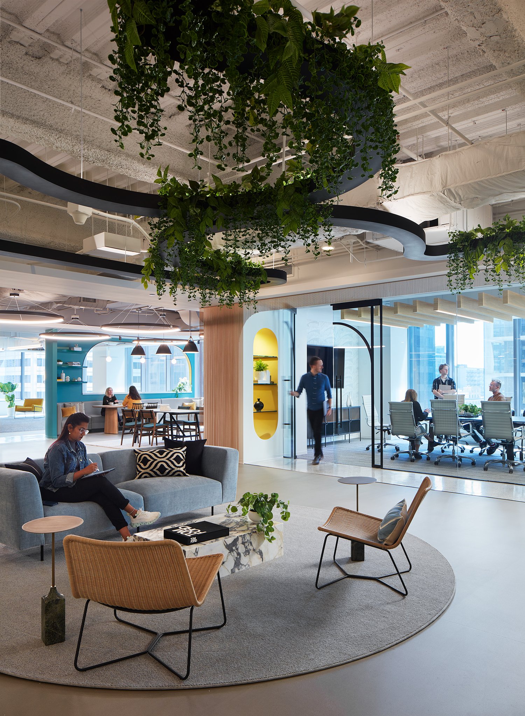
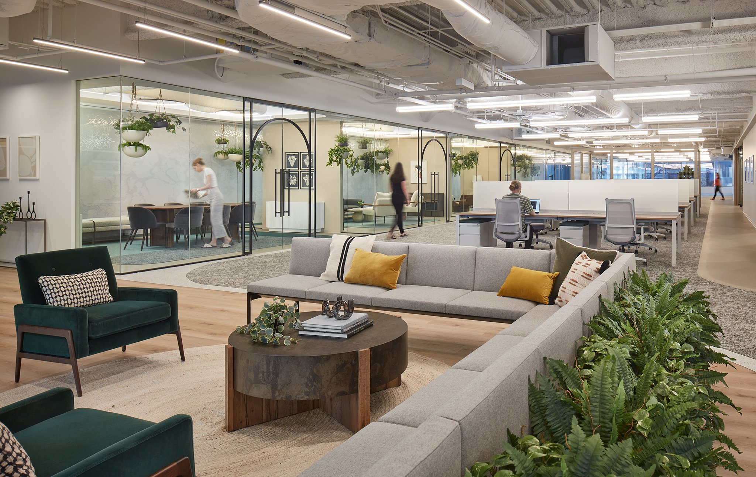
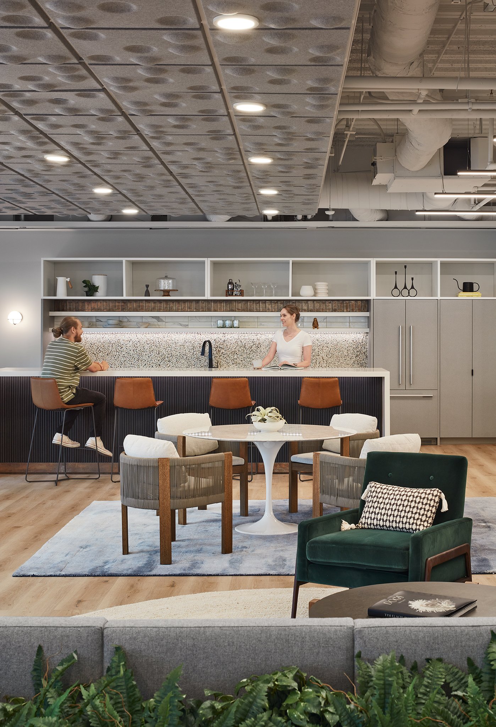
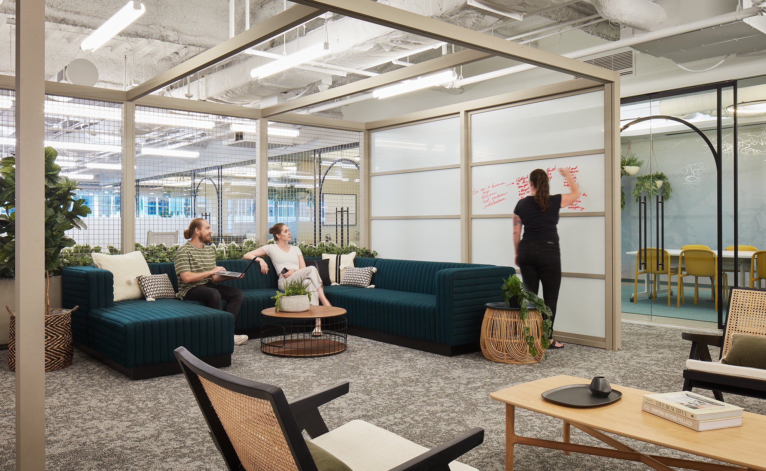
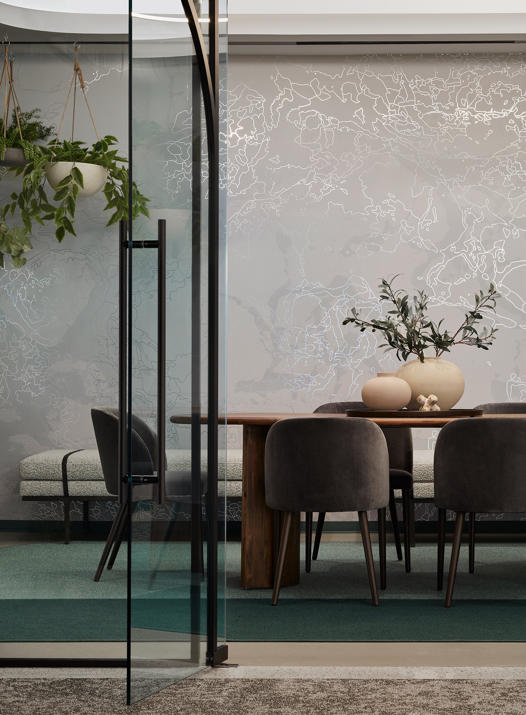
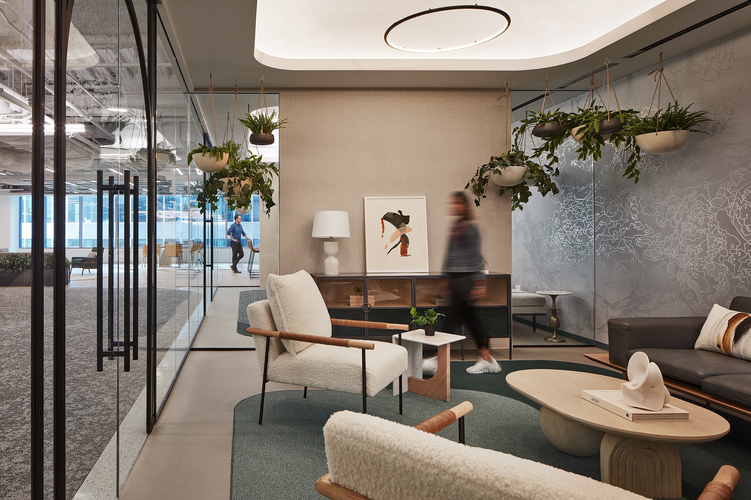
28,000 square feet
Inspired by a Mediterranean garden, this whimsical marketing suite contrasts more conventional finance offices in the building while maintaining a high-end, bespoke feel. The full-floor plan includes two town hall areas so that it can be leased as one large office or split up into multiple spaces, depending on the needs of tenants. Hanging greenery, rattan accents, and artistic accessories add to the warm, relaxed environment that emulates being outside. Arches define doorways, the pantry area, and a shelving niche as an architectural reference to Greek and Roman Classicism, along with fluted textures and touches of gold. In the darkest part of the suite, a wall of rooms for training, casual meetings, and focus work was designed to be visually and functionally dynamic despite having minimal natural light.
PROJECT OVERVIEW
ARCHITECTURE
Acoustic baffles
Curved walls
PHOTOGRAPHY
Kendall McCaugherty, Hall + Merrick + McCaugherty Photographers
2022
