175 west jackson
Marketing suites

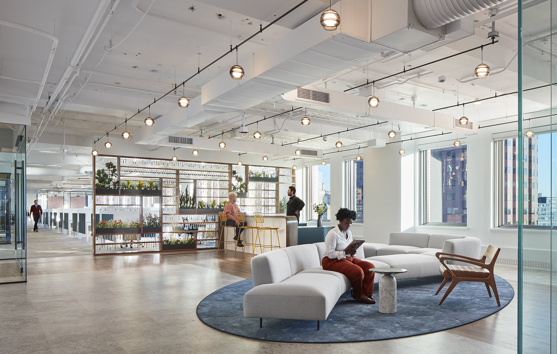
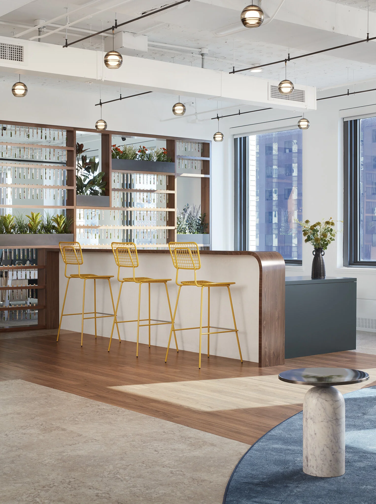
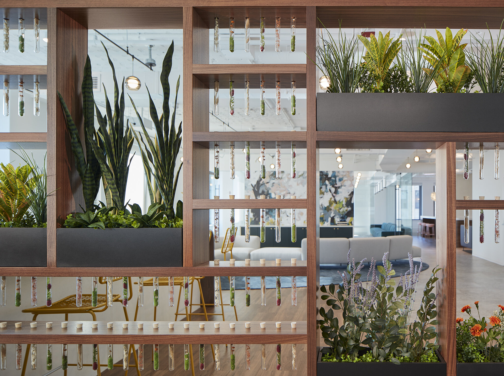
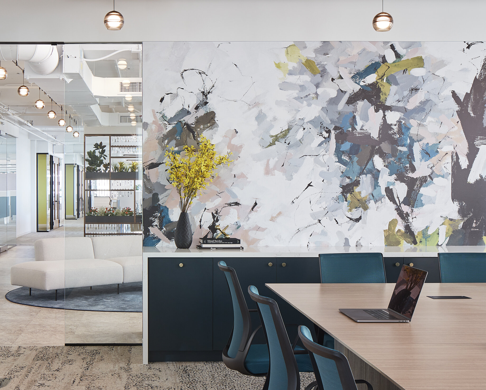
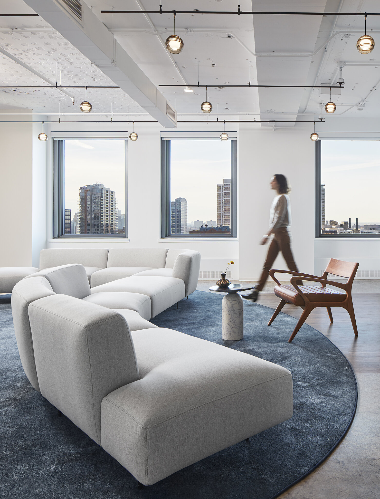
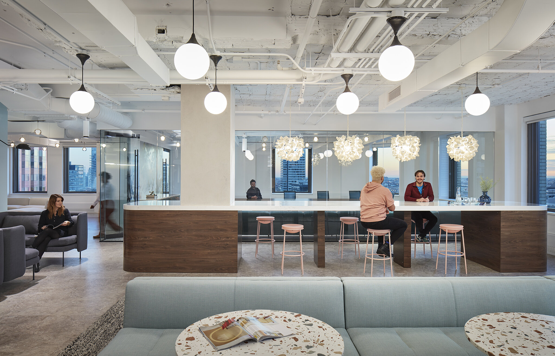
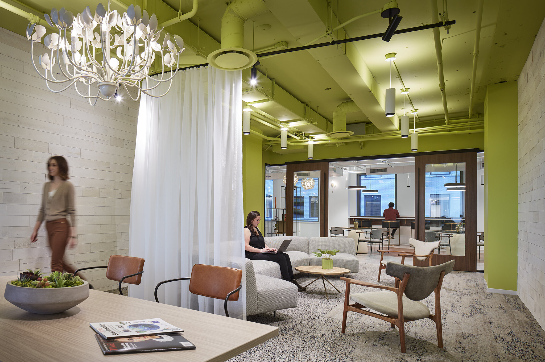
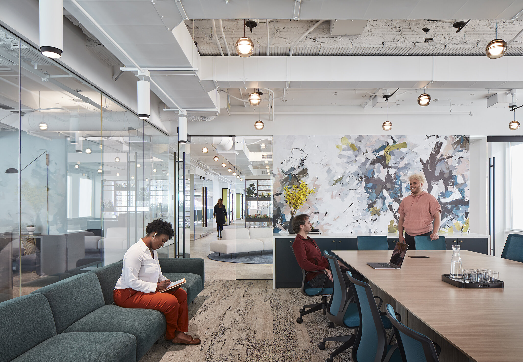
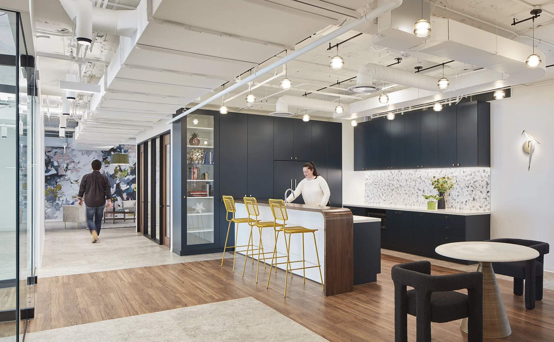
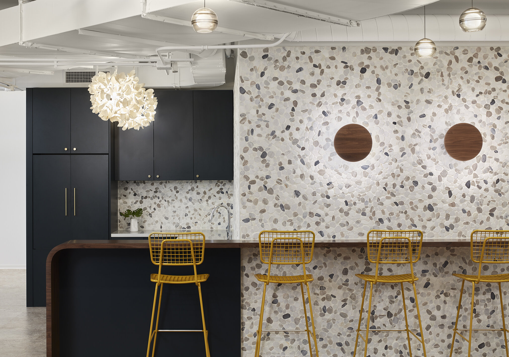
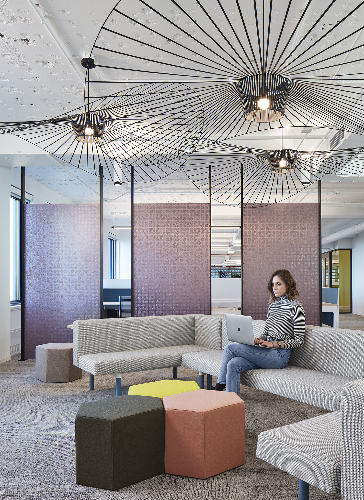
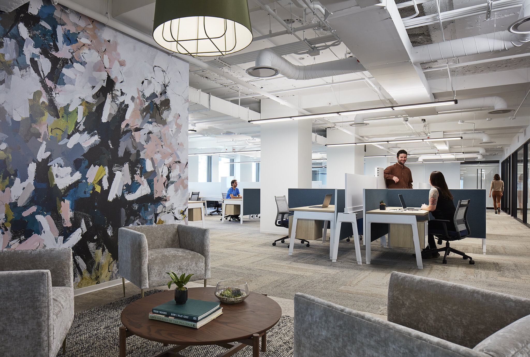
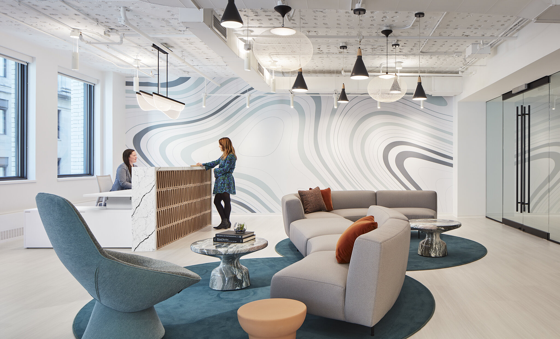
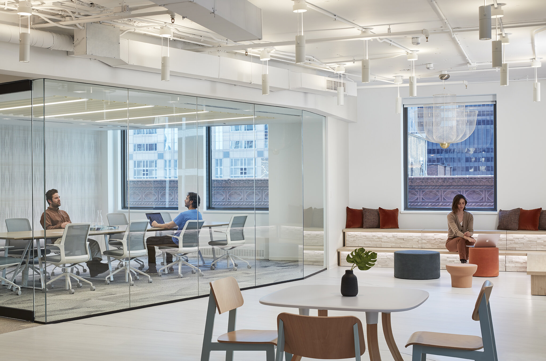
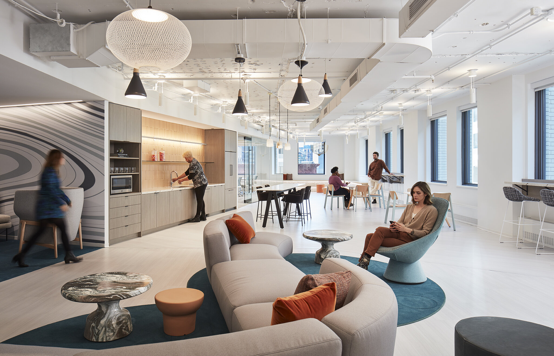
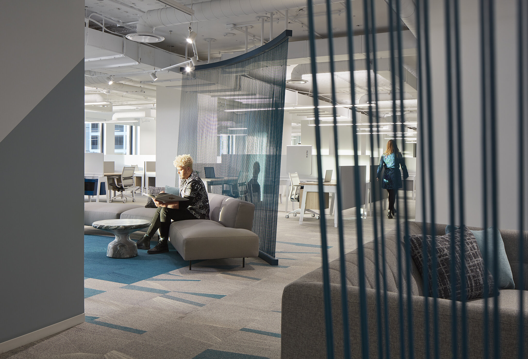
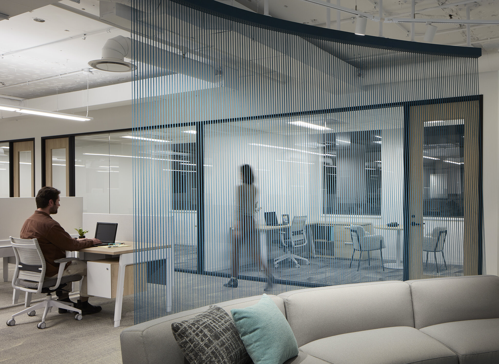

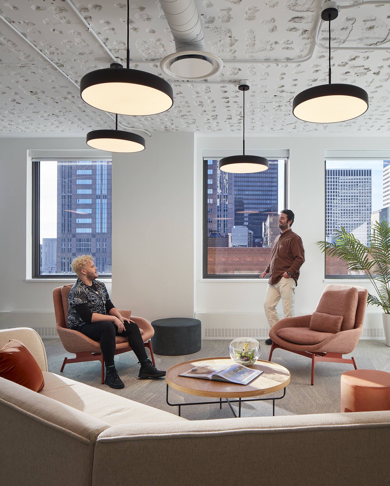
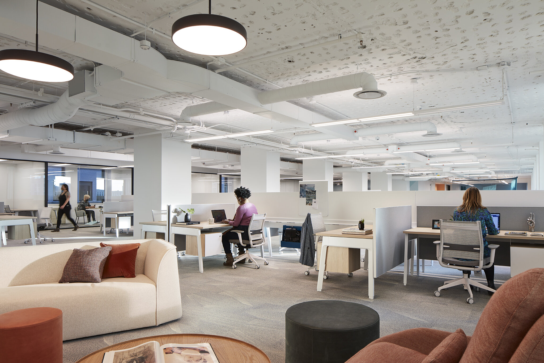
175 W Jackson, 14th floor
50,000 square feet
Inspired by botany and geology, we utilized elements of biophilia in two distinctive marketing suites designed for new building owner Brookfield Properties. The concept of the larger suite was to create a countryside escape, with warm wood, pebbled backsplash tiles, and accents of grass green and sunshine yellow. A custom divider separates the workstations from a bar area, and showcases test tubes holding floral specimens, while allowing the southern light to penetrate the space from all angles. The smaller suite is infused with geode patterning, and has several quarry-inspired lounge areas delineated by colorful string walls. A careful lighting layout helped offset low deck ceilings in both spaces, and lighter finishes were chosen to keep the mood bright and invigorating. As we were in the final steps of the design process, the pandemic influenced a major shift in our furniture layouts to accommodate distancing and maximize flexibility for the future tenants.
PROJECT OVERVIEW
ARCHITECTURE
$70 psf construction cost
Custom installations by AllKinds
FURNITURE
$25 psf furniture cost
Teknion workstations
Ancillary: Studio Tk, Keilhauer, Blu Dot, CB2, Stylex
Custom wallcoverings by Eastlake Studio + Area Environments
PHOTOGRAPHY
Kendall McCaugherty, Hall + Merrick Photographers
2020

