200 S Wacker AMENITIES
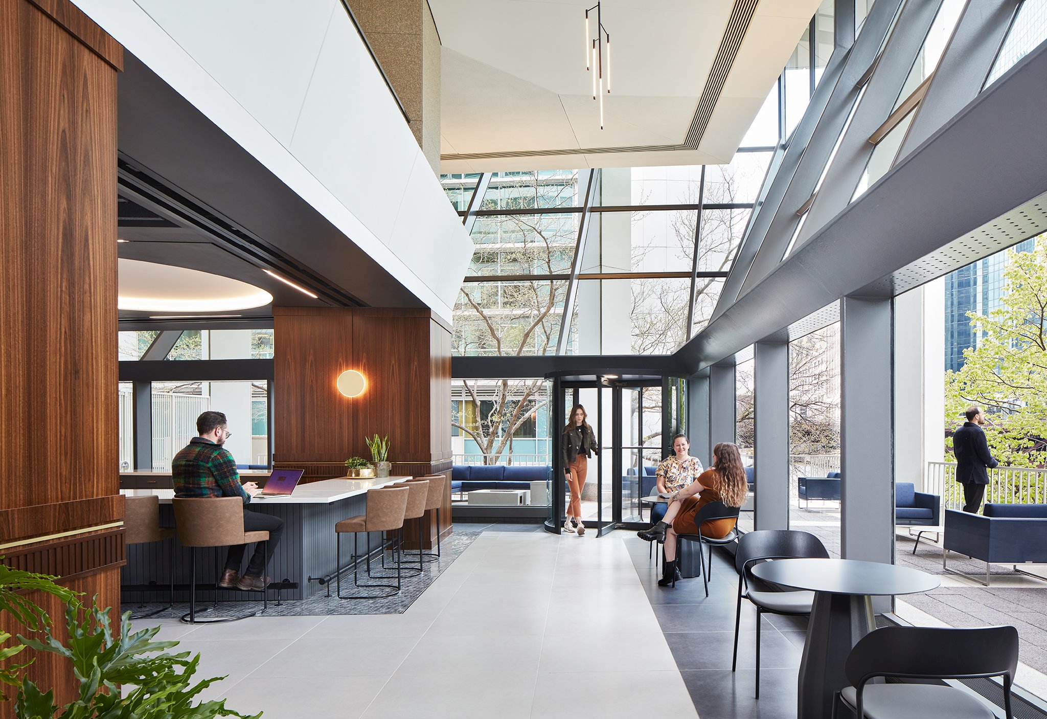
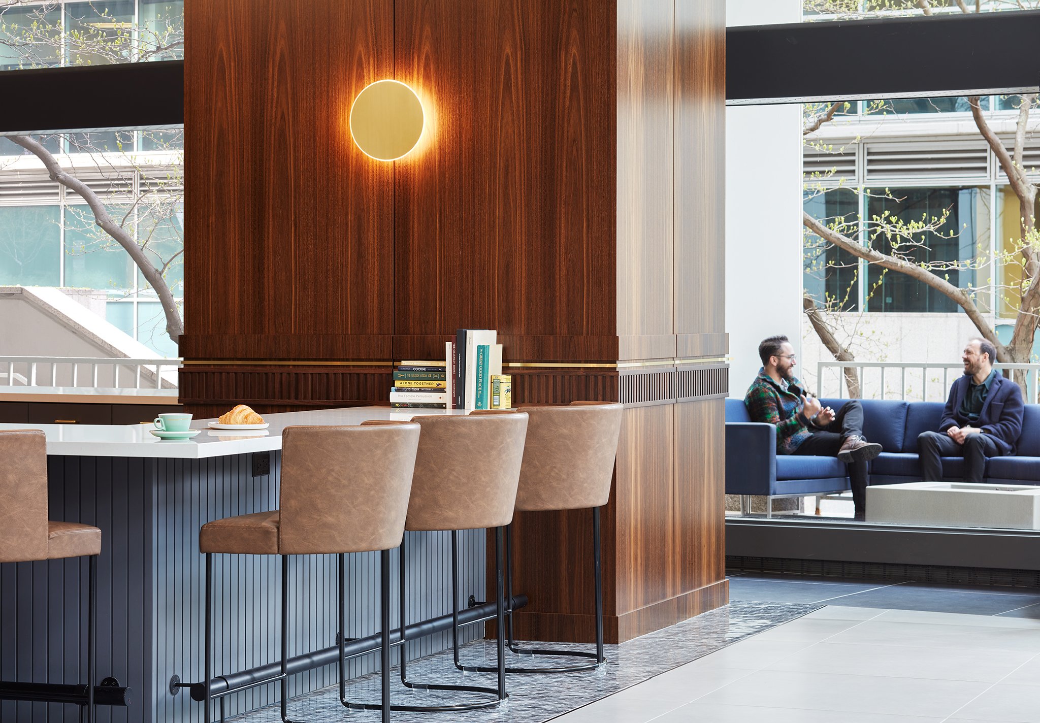
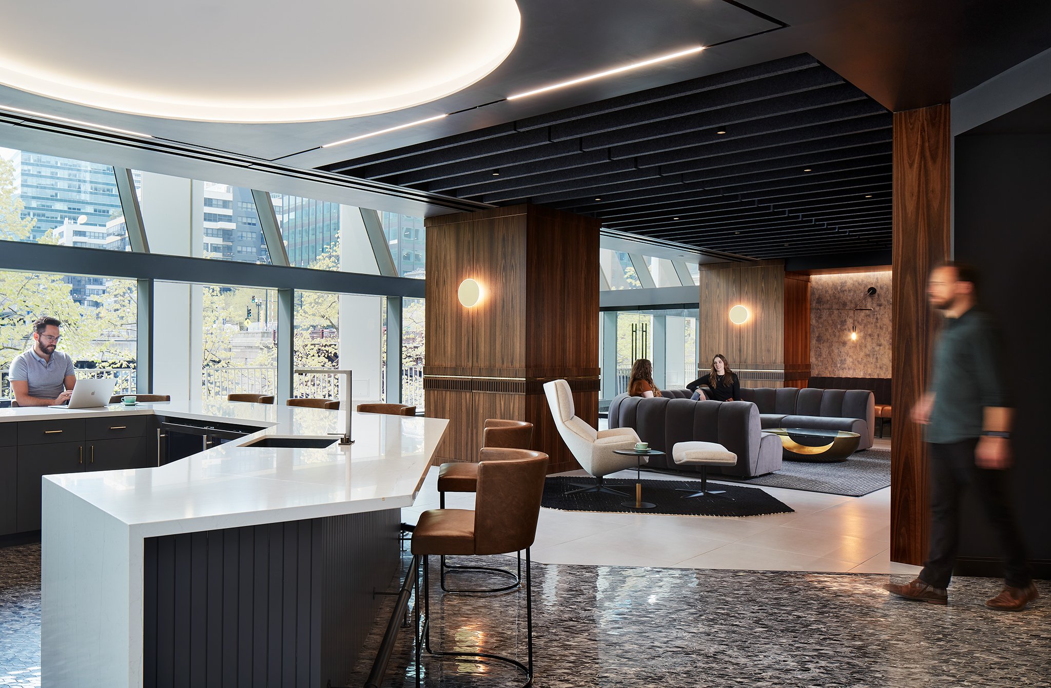
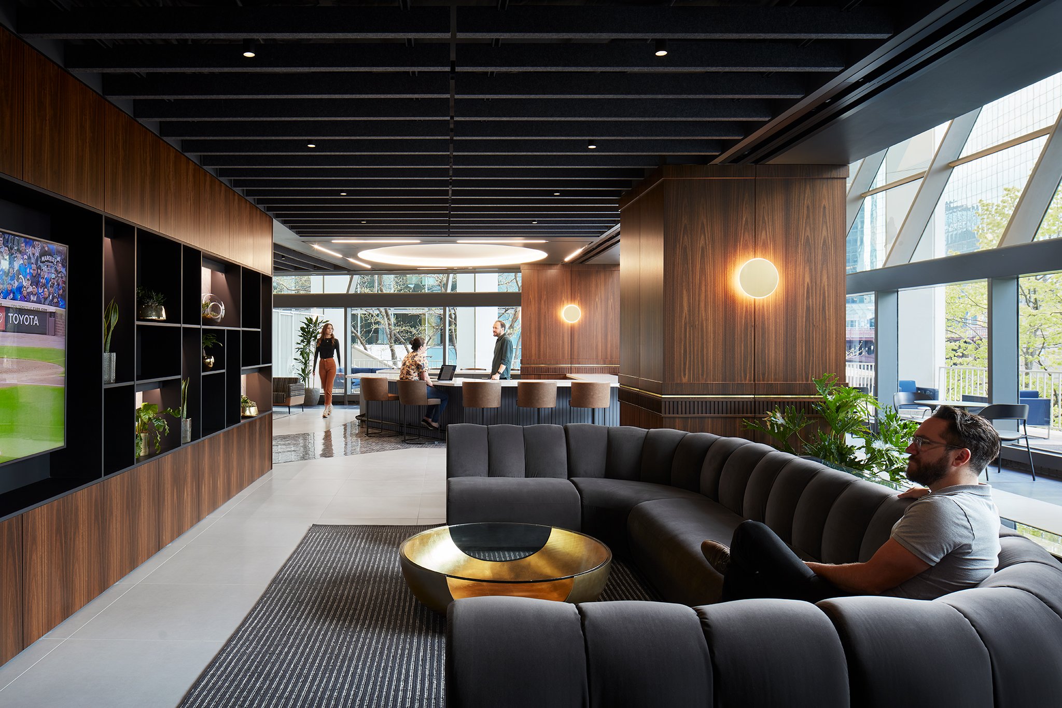
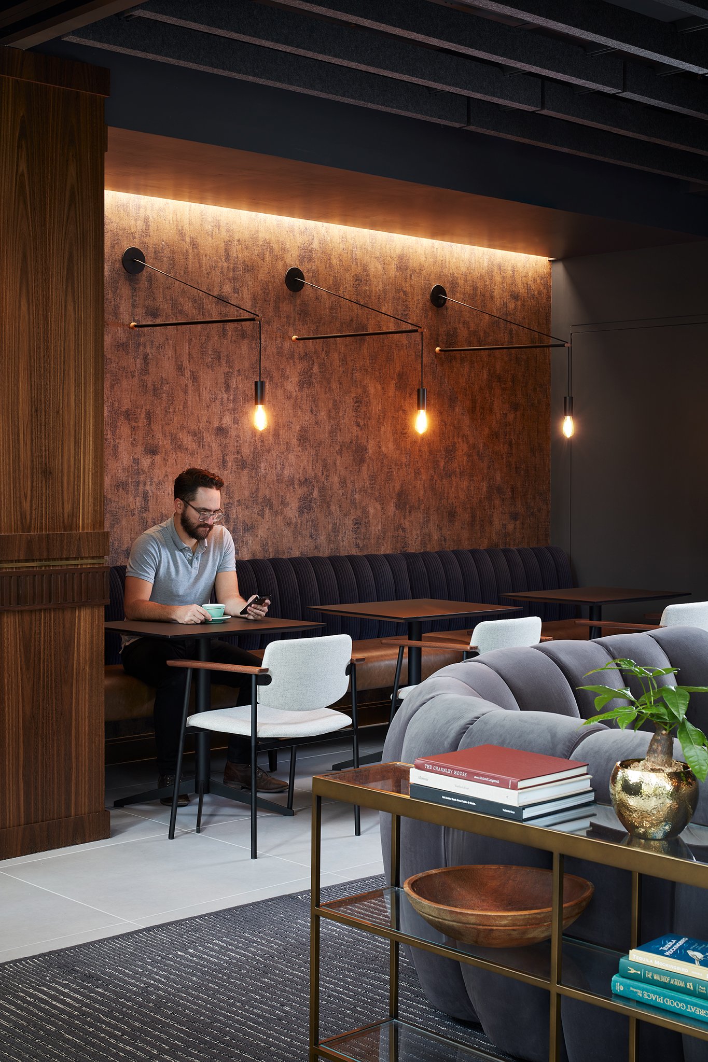
4,000 square feet
A number of architectural challenges shaped the design of this ground level amenities space, including double height ceilings directly adjacent a low height mezzanine, and an outdoor patio directly next to the river. This juxtaposition of conditions created two separate but connected environments: one low and compressed, one light and expansive. The concept also needed to feel cohesive with the recently renovated building lobby while maintaining its own identity.
Professional yet intimate, a dark and cozy bar sits behind a luxurious lounge space, featuring custom millwork entertainment shelving. Keeping with the idea of contrast, cool color tones pair with deep, warm wood accents. Classic patterns and intricate details and metals pair with refined, elegant marbles and stones.
PROJECT OVERVIEW
ARCHITECTURE: $280/sf
FURNITURE: $45/sf
PHOTOGRAPHY
Kendall McCaugherty, Hall + Merrick + McCaugherty Photographers
2022

