Marketing Suite
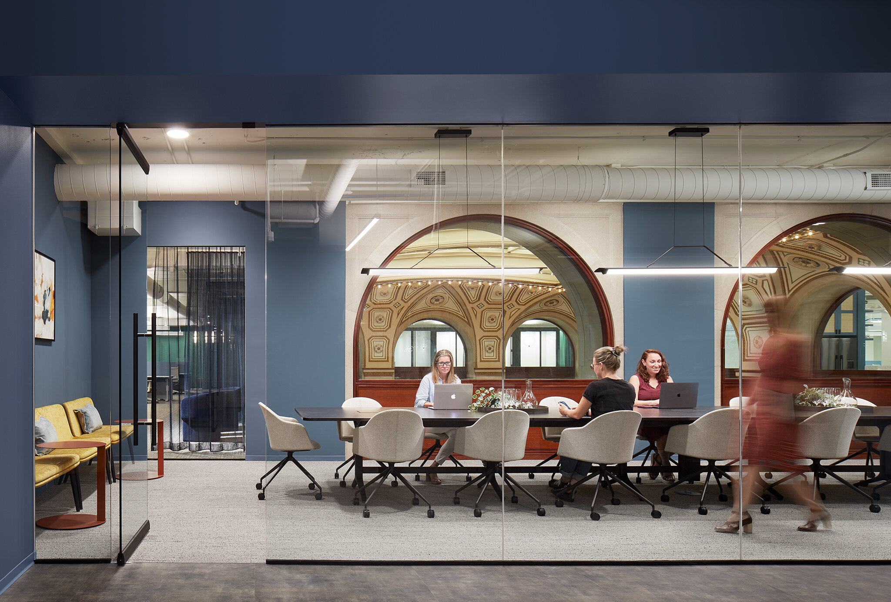
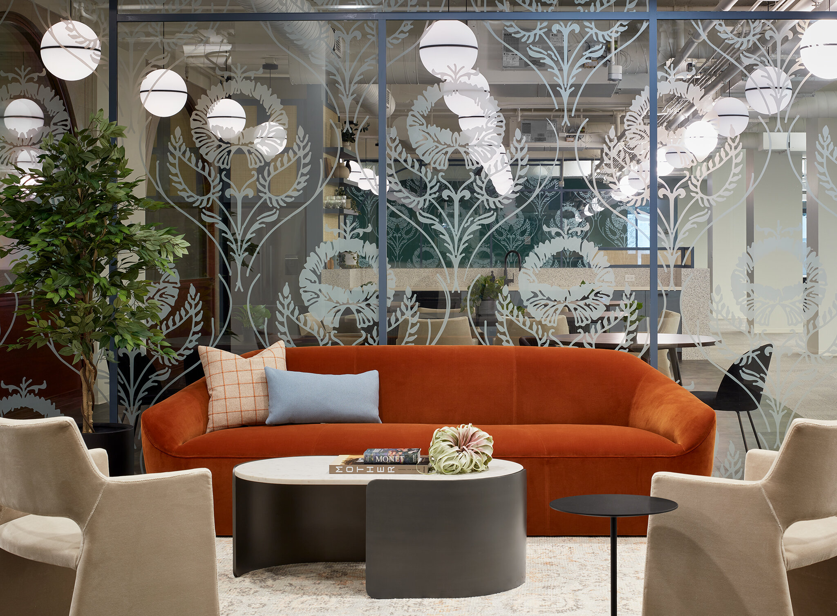
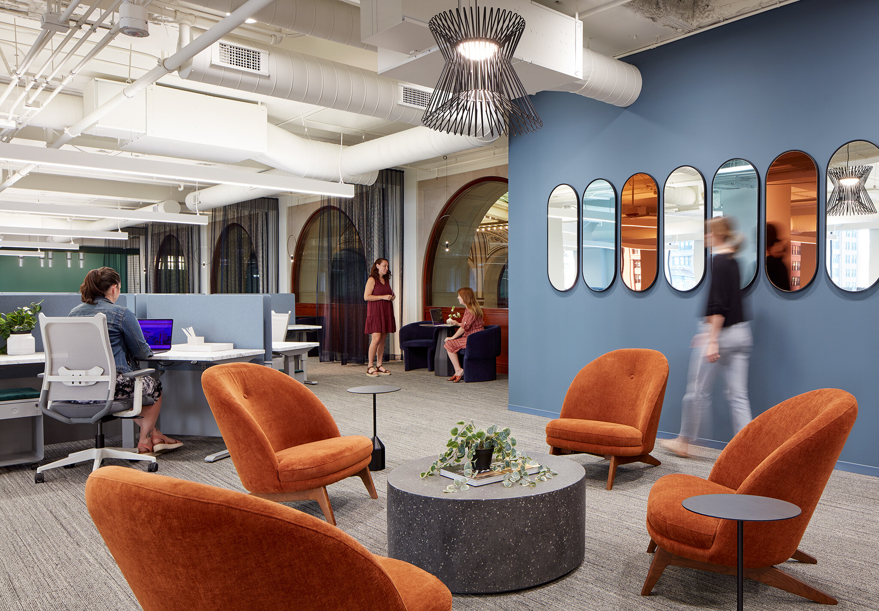
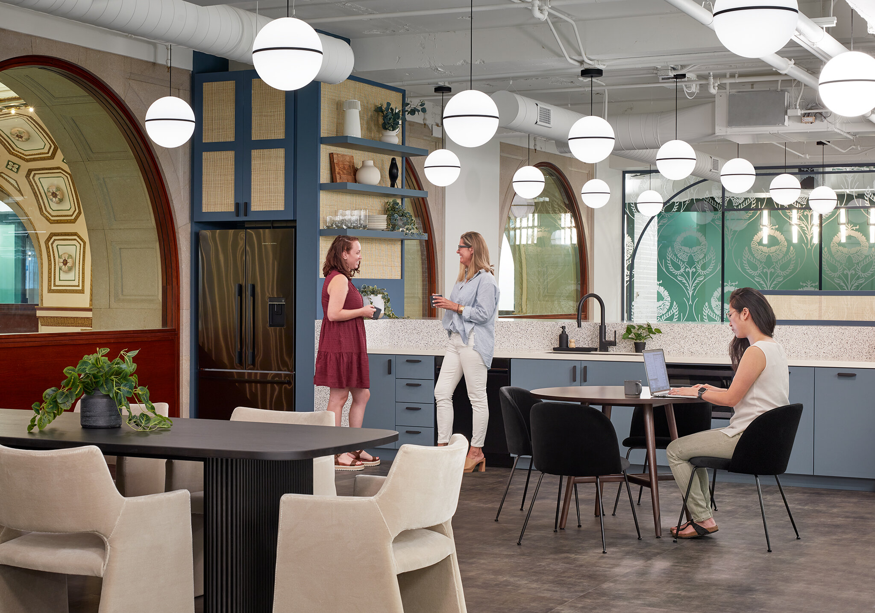
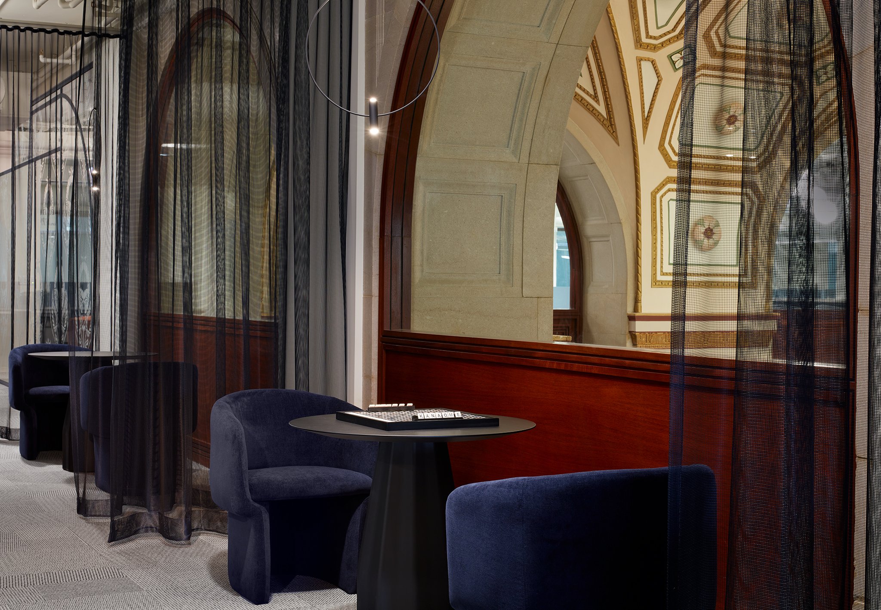
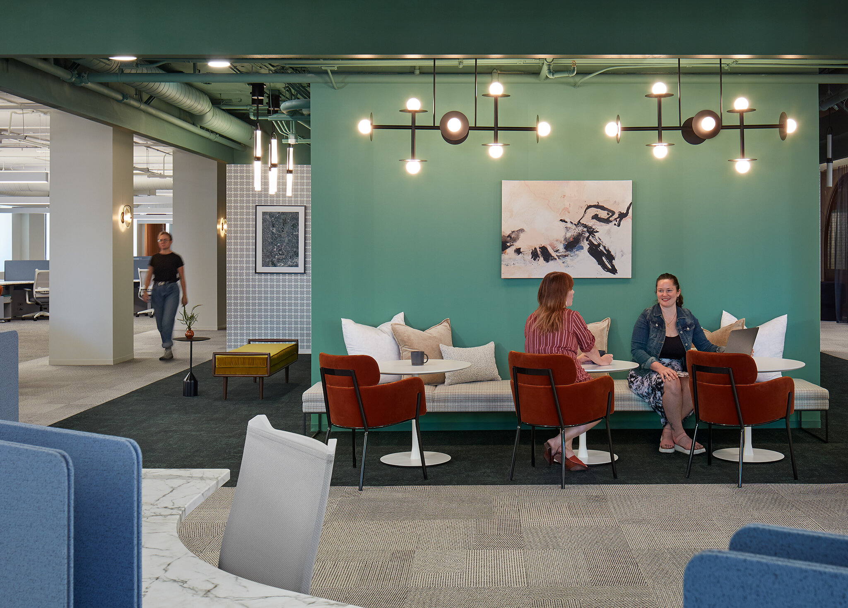
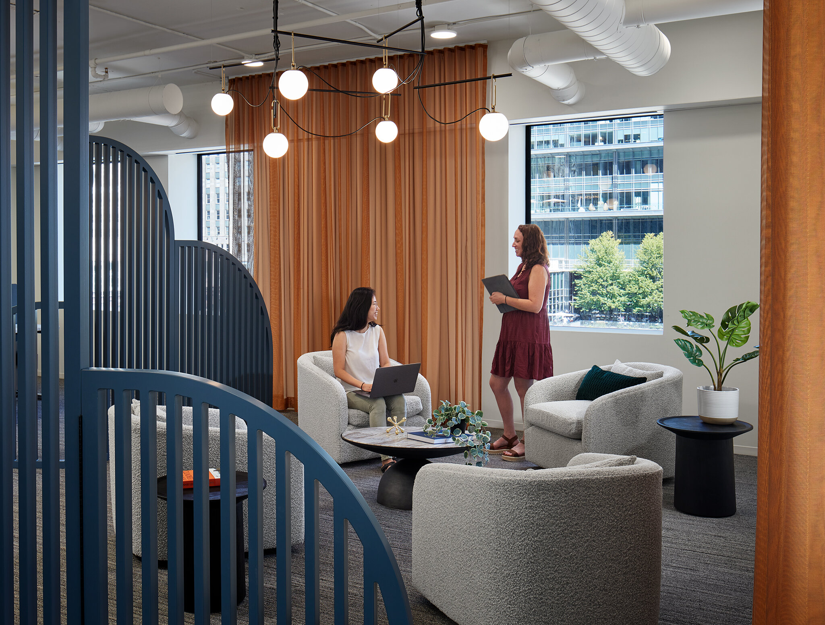
222 N LaSalle
25,000 square feet
Designed within a 1920s Beaux-Arts style building, the concept for this marketing suite radiated around the historic atrium that is visible from much of the office. Colors and motifs were chosen carefully to relate to the ornate coffered ceiling and to reference the aesthetics of the era in a modern way. Arched forms appear in custom screens, curvy furniture, and the floral glass partitions, following the shape of the dramatic interior windows. Planters and lounge seating break up neighborhoods of desks, and north-facing views of the Chicago River were preserved in the plan for all to enjoy. Contemporary artwork and styling, along with touches of cane and terrazzo, communicate to future tenants that this vintage building has the space and opportunity for smartly designed, on-trend workplaces.
PROJECT OVERVIEW
ARCHITECTURE
Glass partitions
Cane dividers
Custom arched screens
FURNITURE
$26 psf cost
Main Systems: Inscape
Ancillary: OFS, Bernhardt, Viccarbe
PHOTOGRAPHY
Kendall McCaugherty, Hall + Merrick Photographers
2021

