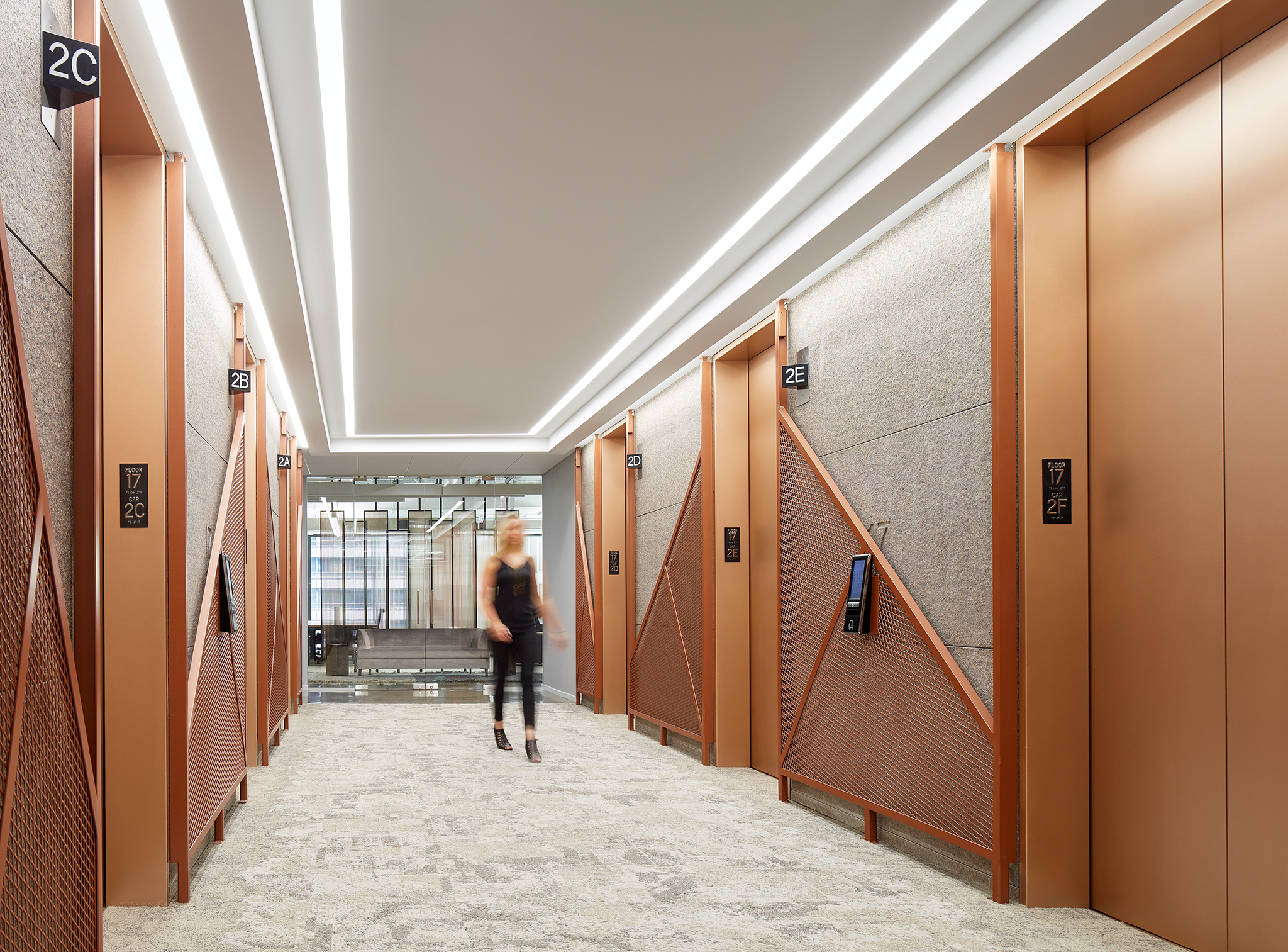MARKETING SUITES



















70 W Madison
23,000 square feet
With a historical tenant mix of primarily financial services and law firms, 70 West Madison decided to build some marketing suites to expand its focus to less conservative businesses. Two contiguous floors enable the leasing team to display how a workplace in this building can support tech businesses of different sizes and varied personalities. Exterior bay windows were part of the building’s original effort to accommodate large private offices. Unfortunately, in a time where personal space is shrinking, repurposing the perimeter of the building was critical to making it a success. Carnelian granite walls in elevator lobbies also reflect more on the past than today.
Our solution harnessed two contrasting palettes that update the conditions of the 1970s building—they differentiate one floor of smaller suites from a full-floor suite, while architectural elements connect them through materials. The duality between schemes gives each a distinctive mood while alternative planning strategies display available options. Industrial lines and moody finishes guide the full floor concept, while desert tones and organic shapes drive the design of smaller suites. Metallic accents and lush textures on both floors give the suites a hospitality-inspired, high-end feel, despite a modest budget.
PROJECT OVERVIEW
ARCHITECTURE
Custom screens and metal cladding
FURNITURE
Height-adjustable desks
PHOTOGRAPHY
Steve Hall and Kendall McCaugherty, Hall + Merrick Photographers
2019


