Encyclopaedia Britannica
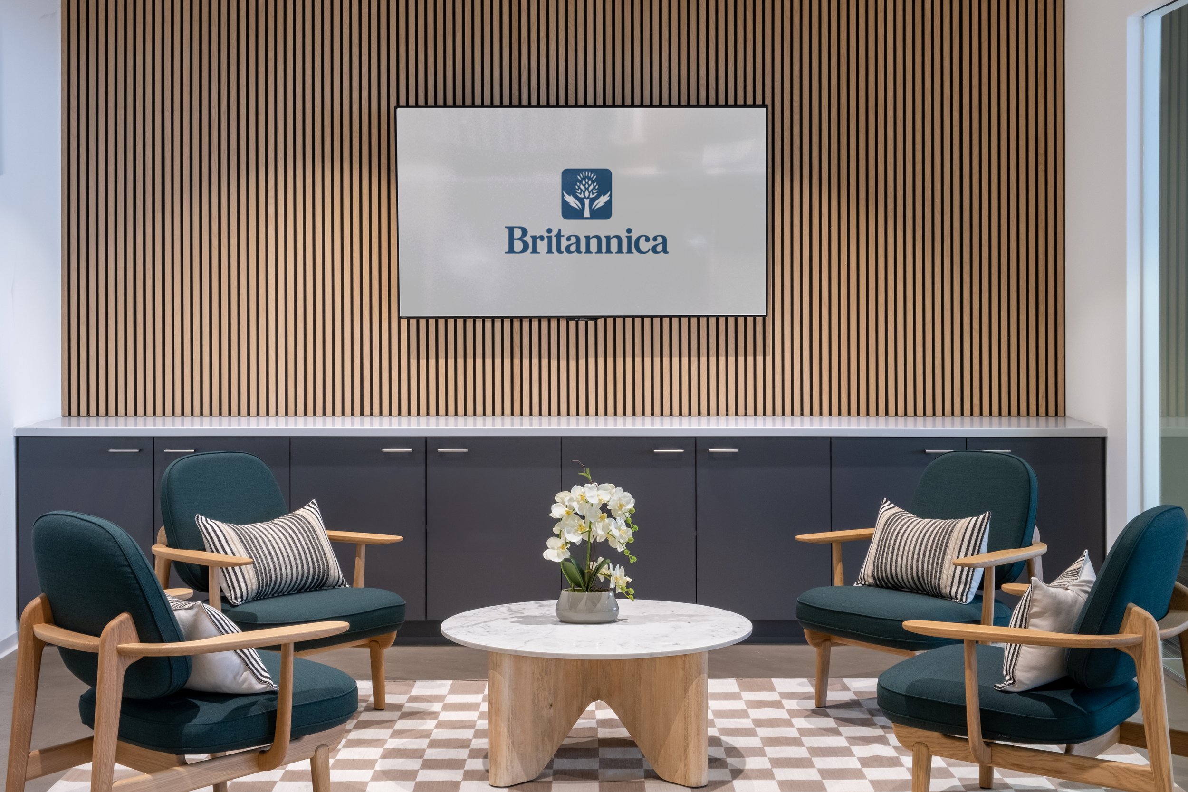
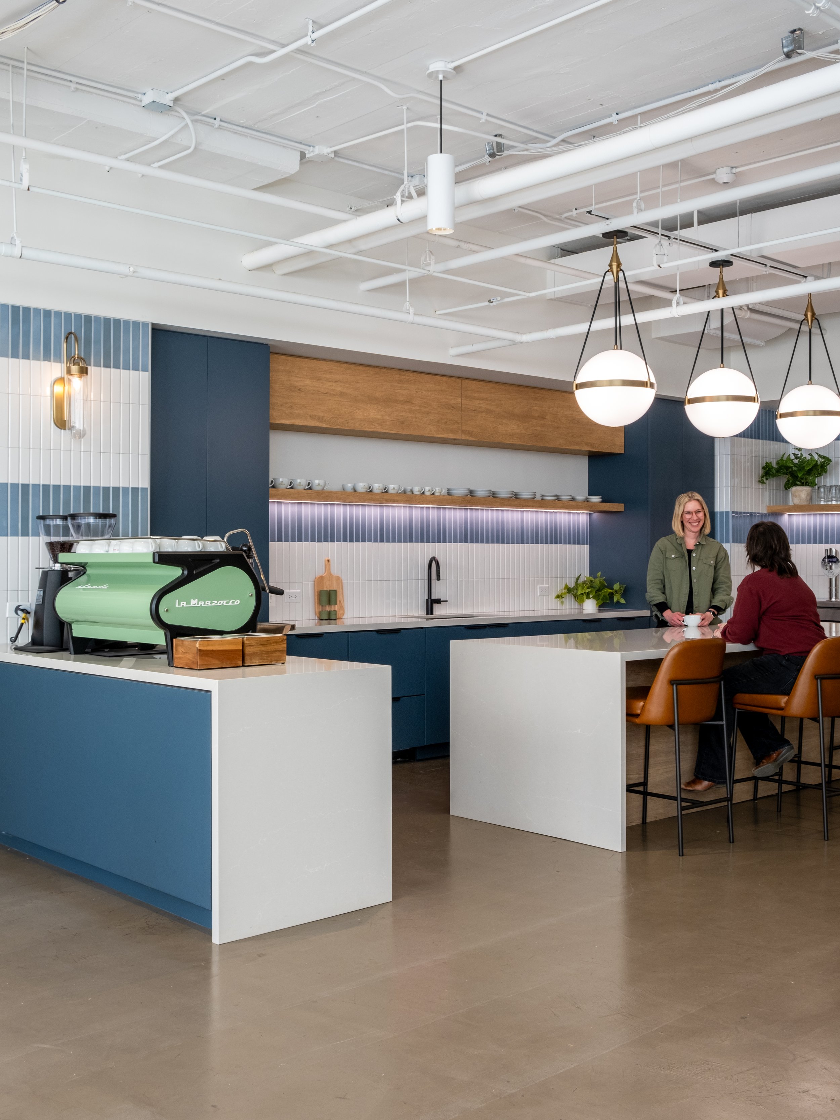
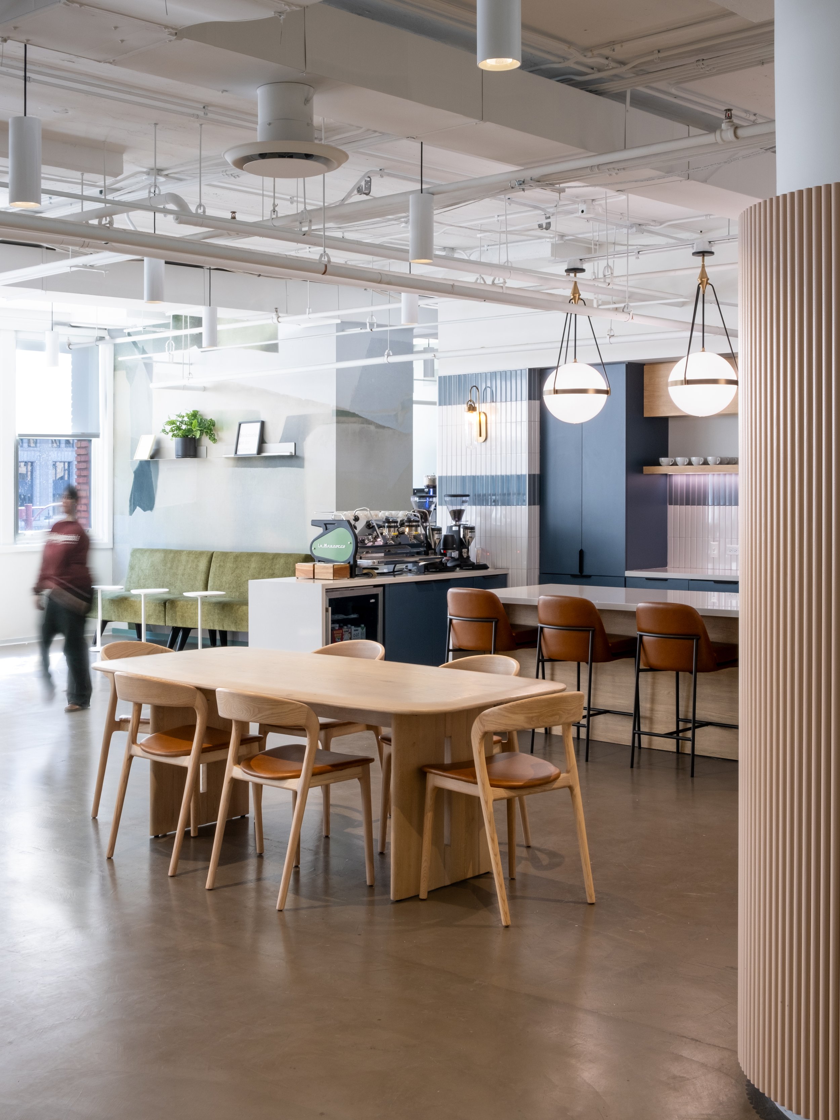
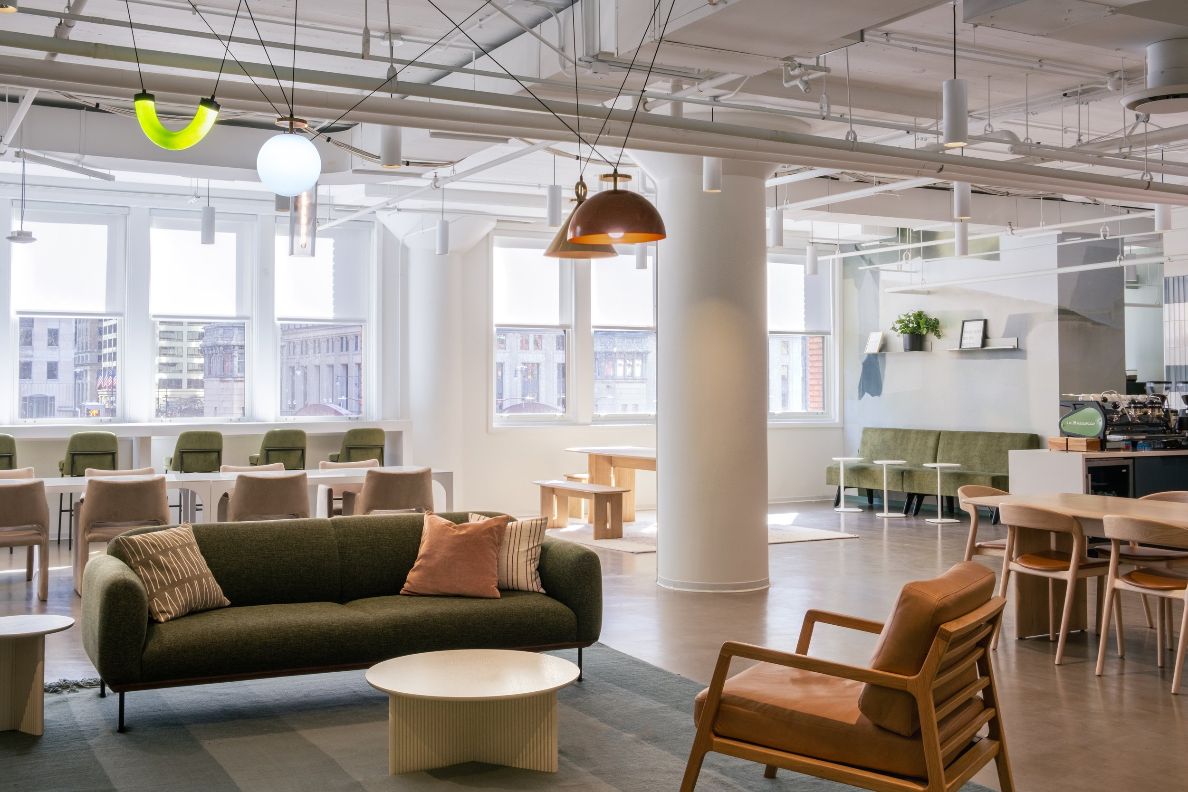
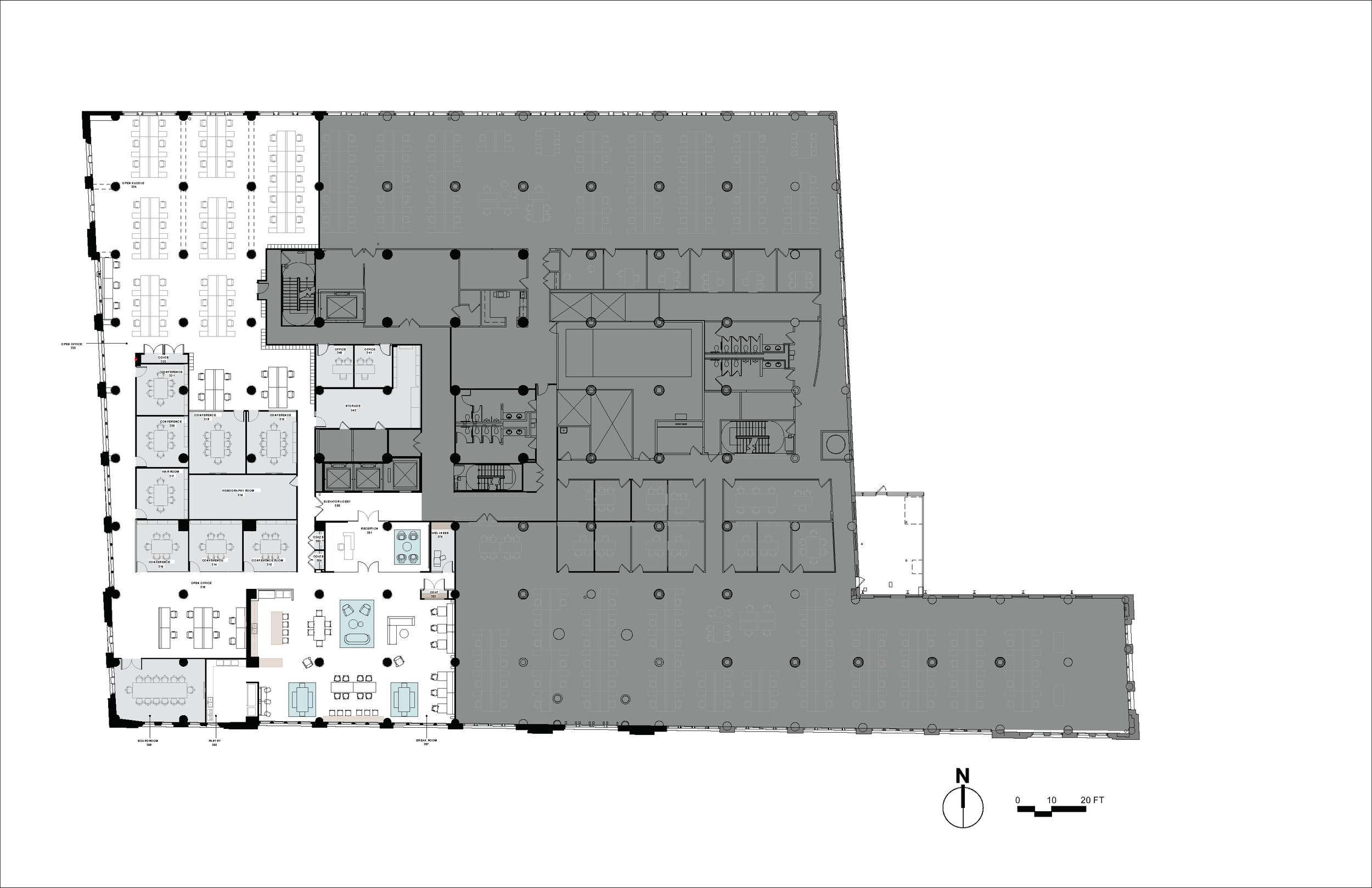
325 N Lasalle, Chicago
After a significant consolidation from 45,000 to 16,000 square feet Britannica, a beacon of knowledge for generations, sought to rejuvenate their workspace into a vibrant hub for collaboration and social gatherings that would entice their hybrid teams back to the office.
By reclaiming under utilized space in the consolidated workspace, we crafted a timeless communal environment with bright whites, fresh hues and new amenities.
PROJECT OVERVIEW
BUDGET: $30/sf
GC: Interior Construction Group (ICG)
FURNITURE: Corporate Concepts
PHOTOGRAPHY: Tim Nguyen, geniant
2023

