The Dayton’s Project
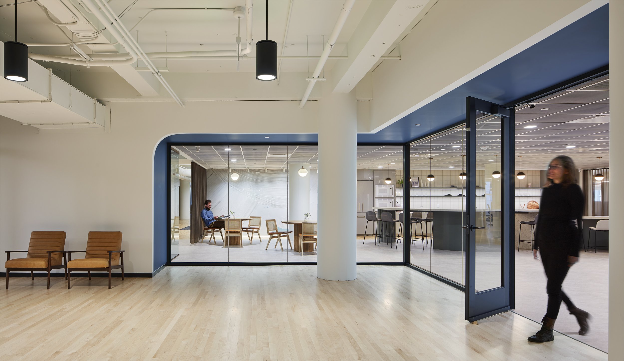
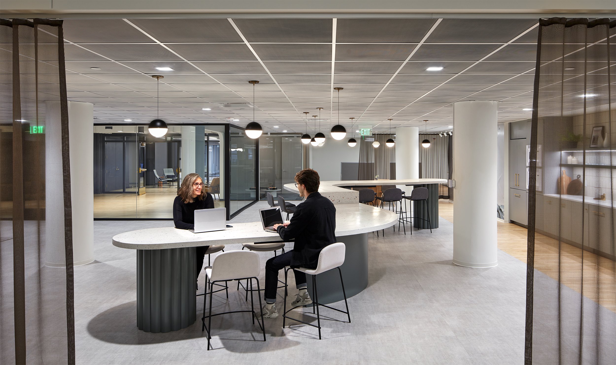
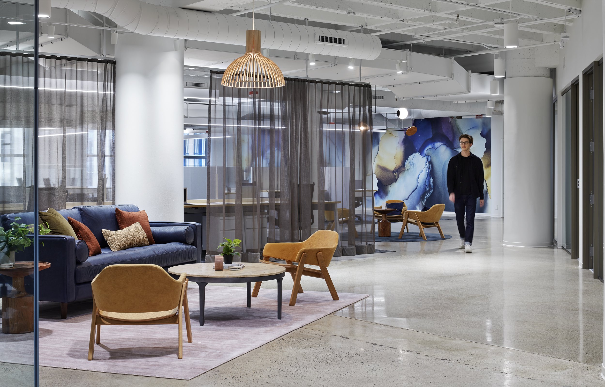
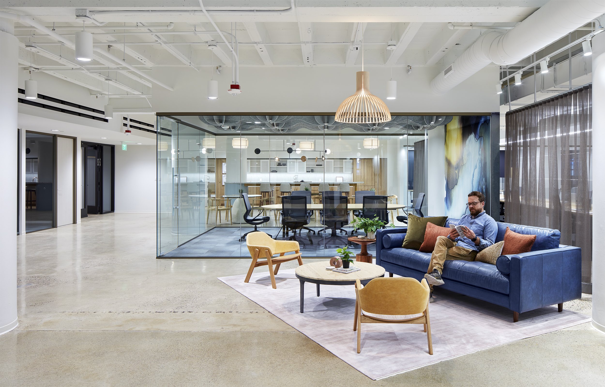

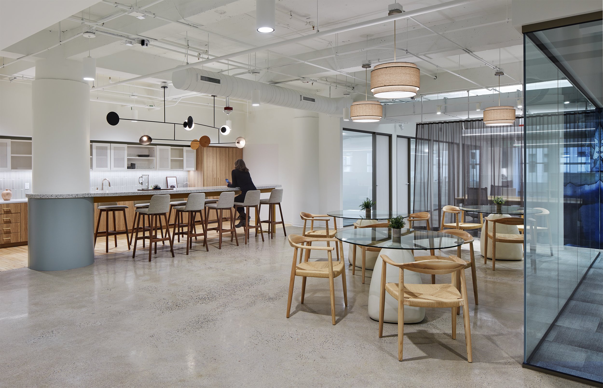
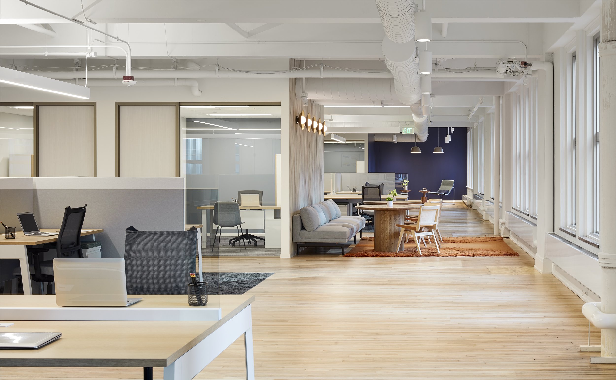
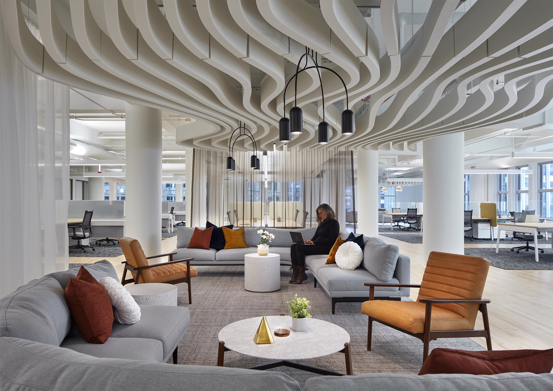
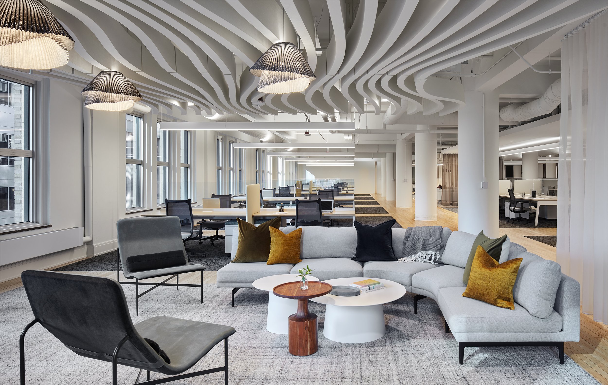
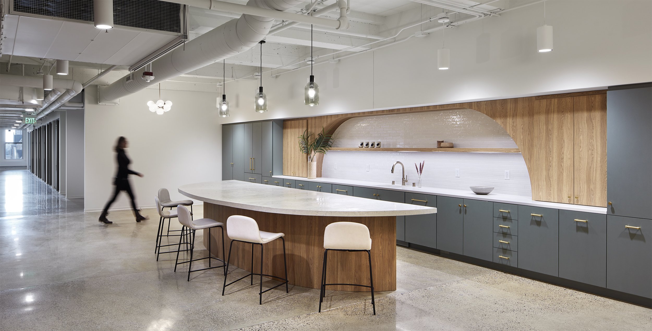
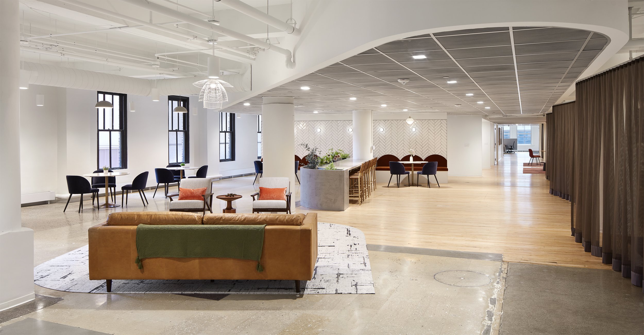
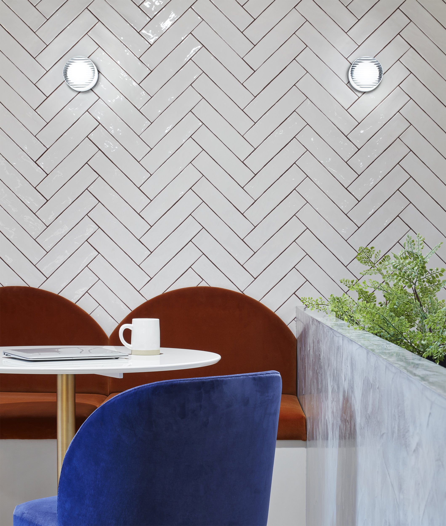
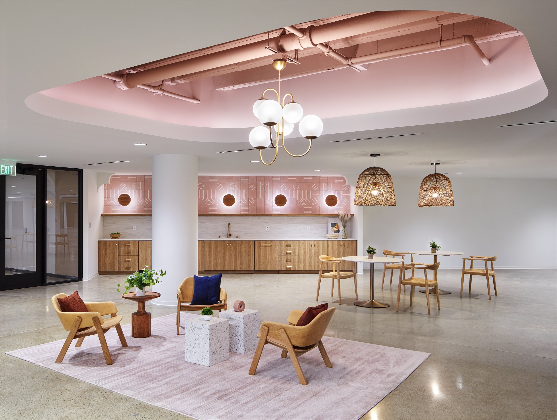
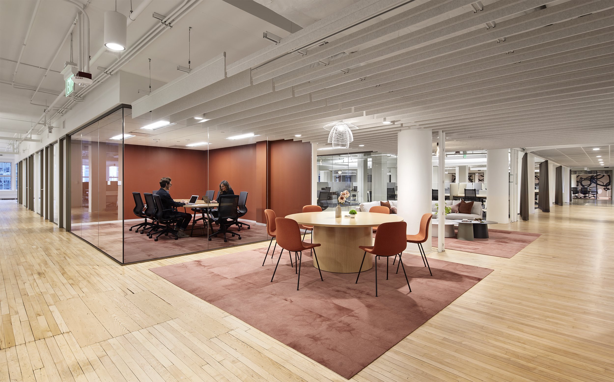
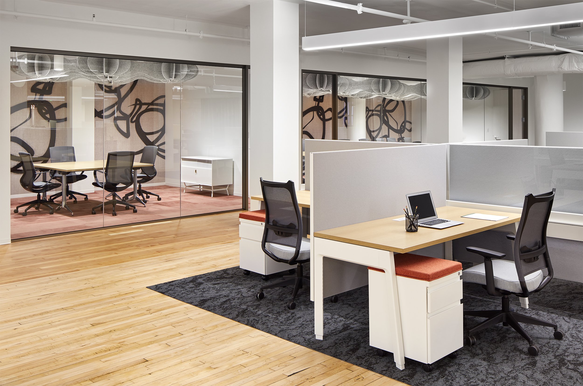
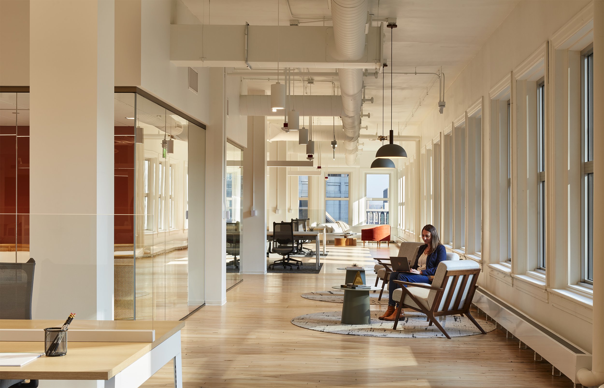
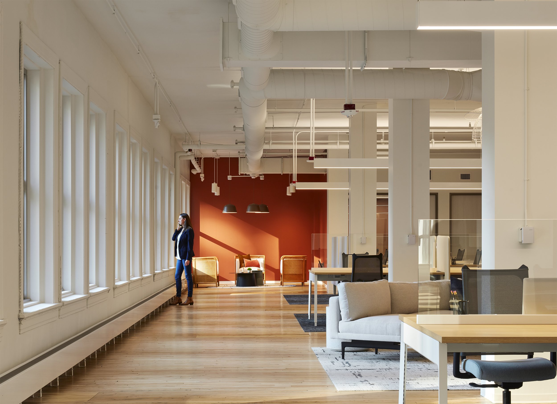
Marketing Suites
Minneapolis, MN
95,000 square feet
The Dayton’s Project is a historic department store turned office, retail, and entertainment complex in Minneapolis. In the last phases of the renovation, Eastlake Studio was brought on to design a large floor of six marketing suites to entice future office tenants. Our task was to create offices with contemporary aesthetics that meet the landmarked building’s preservation requirements, and adapted to best practices learned in the pandemic.
Despite deep floorplates, low ceilings, and a modest budget, Dayton’s marketing suites bring a fresh, aspirational spirit to the mixed-use property by way of high impact design moments. Pops of color, ceiling details, thoughtful accessories, and bold architectural curves are utilized in different concepts envisioned for creative and tech workplaces. Existing wood, concrete, and terrazzo flooring were left in place as a link to the building’s past, and a connection to the development’s focus on urban revitalization and sustainability.
PROJECT OVERVIEW
ARCHITECTURE
$55 psf
Acoustic baffles
Arched portals
ARCHITECT OF RECORD
Elness Swenson Graham Architects Inc (ESG)
FURNITURE
$10 psf
Article, Bludot
PHOTOGRAPHY
Corey Gaffer @ Gaffer Photography
2021
