GSQUARED
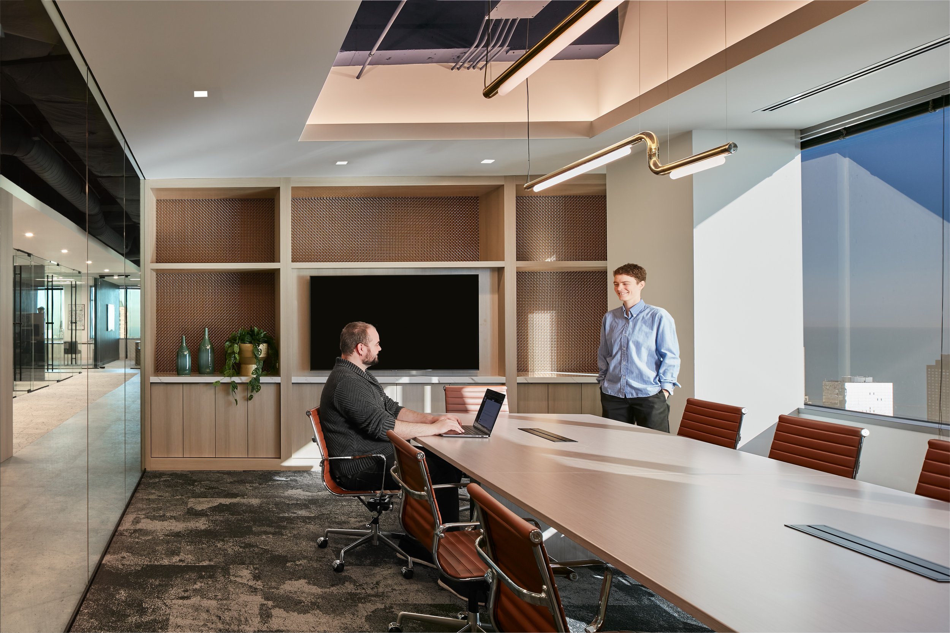
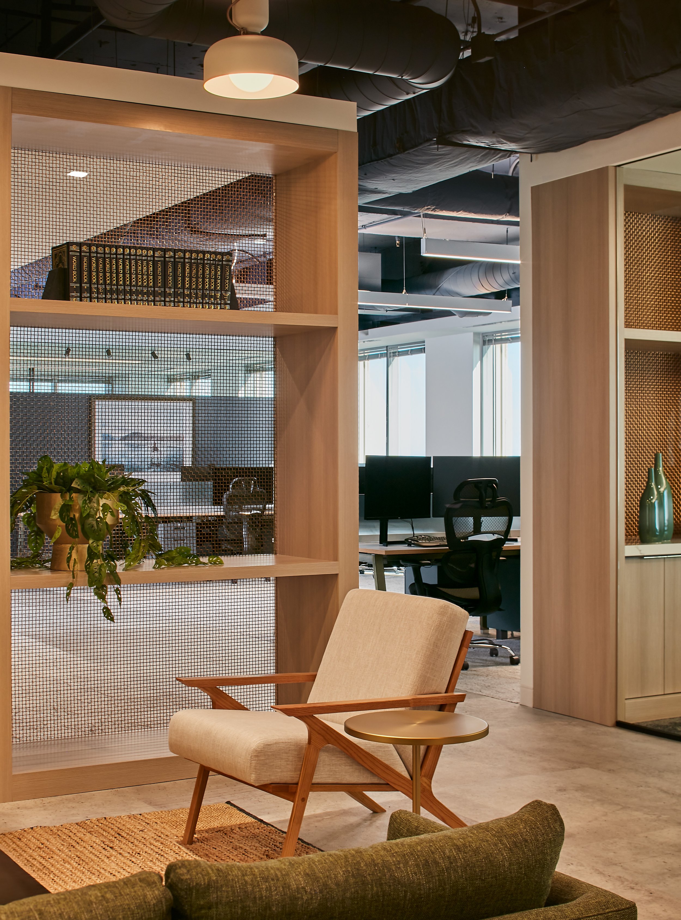
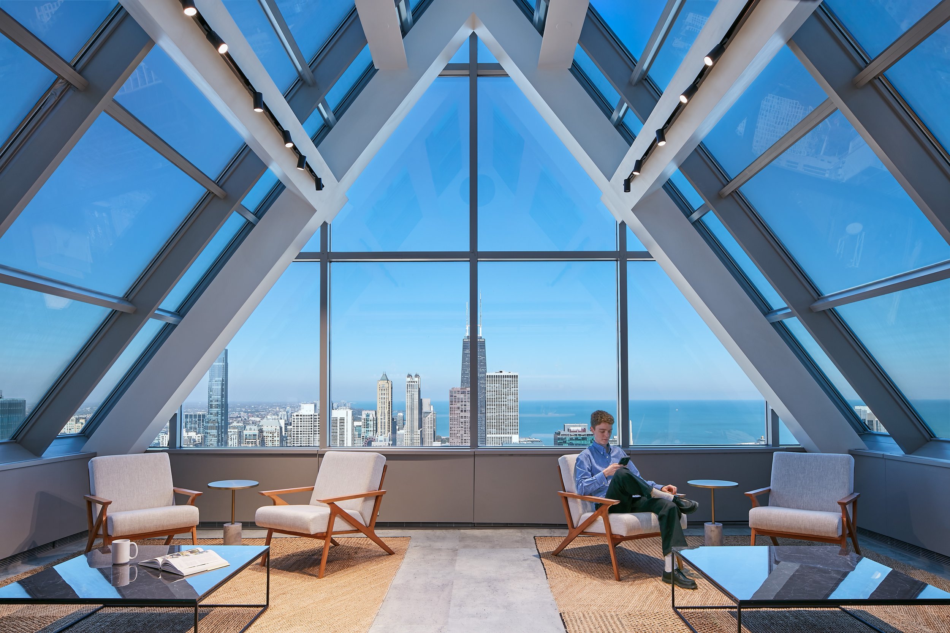
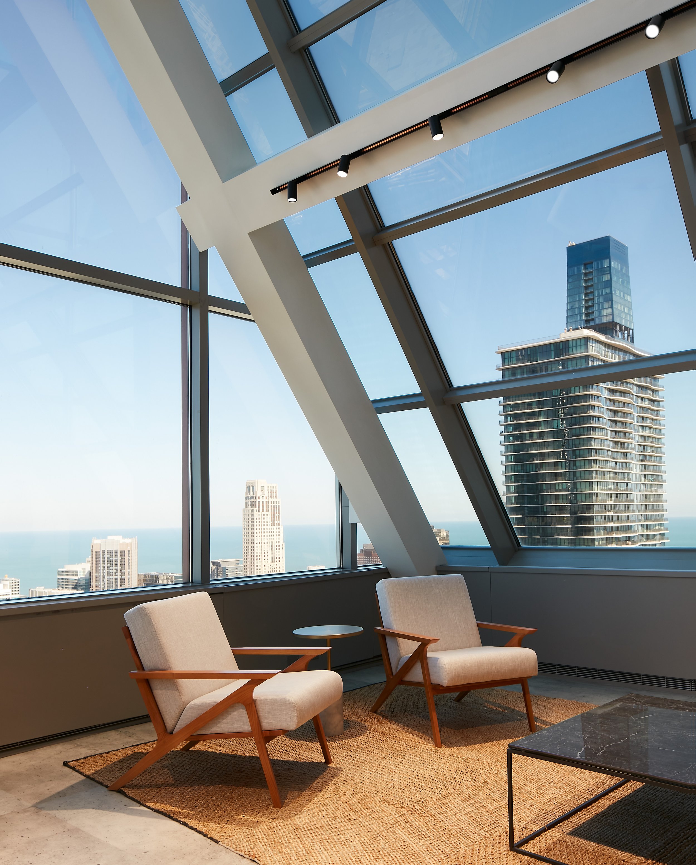
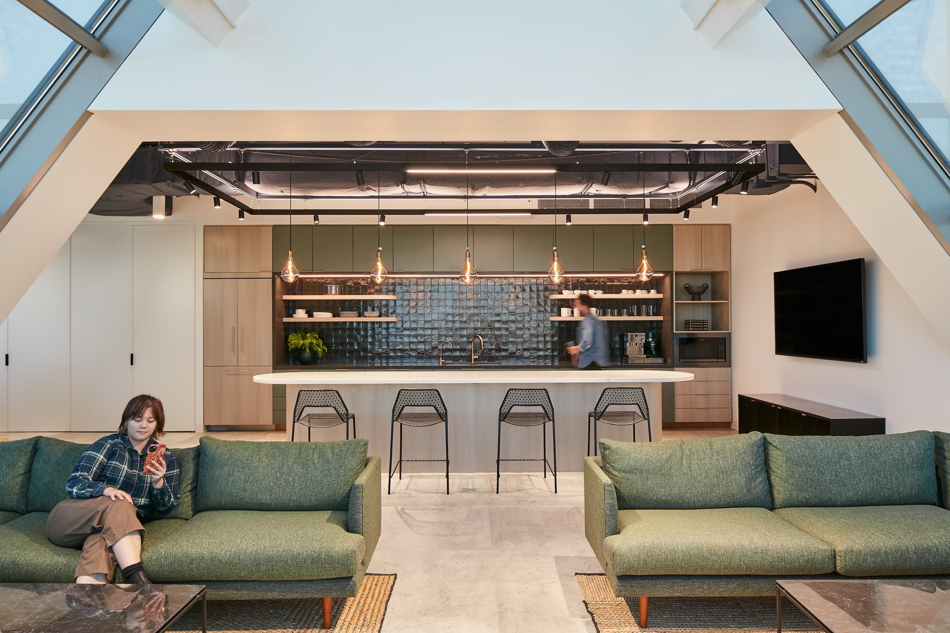
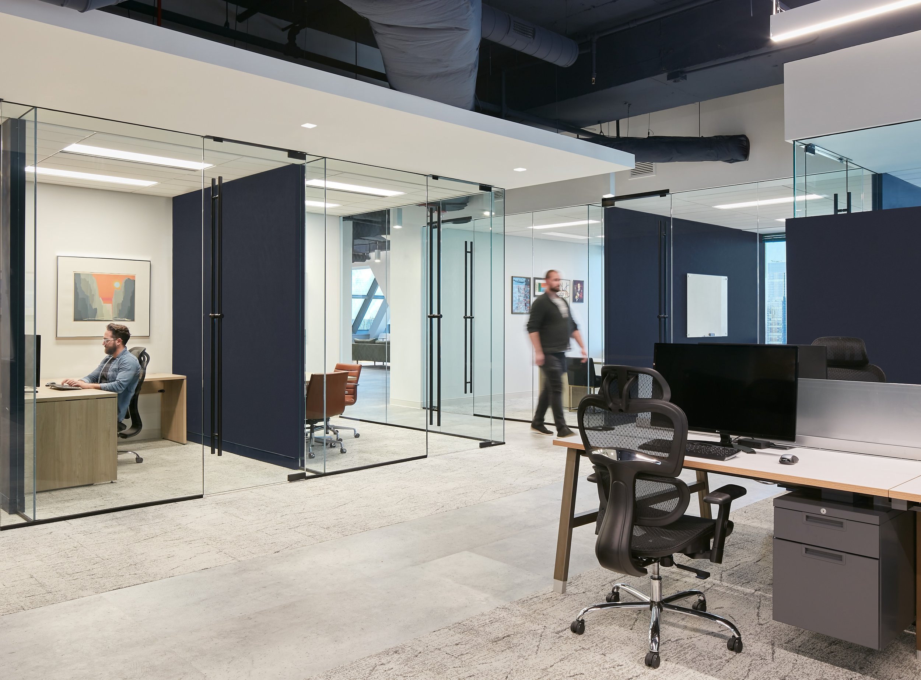
2 Prudential, Chicago
5,000 Square Feet
The workplace for G Squared embodies the duality of their ethos: the dynamic energy of cutting-edge technology and the steadfast foundation of financial stability. This design bridges the innovative spirit of their tech-forward clientele with the gravitas expected from a global venture capital leader. The office is thoughtfully divided into two contrasting yet complementary zones.
The Collaboration Core is a hive of activity, fostering teamwork and innovation. Designed for optimal functionality, this densely populated area features open workstations and private enclaves for focused discussions. Soft acoustic treatments and ergonomic furniture ensure the space remains both productive and comfortable. This zone mirrors the energy and fast-paced nature of the growth-stage technology sector.
In striking contrast, the communal spaces of the Atrium Retreat unfold within a dramatic sunlit atrium at 2 Prudential Plaza. This area leverages abundant natural light and sweeping views of the Chicago skyline and Lake Michigan to create a sense of openness and inspiration. It serves as a tranquil retreat for informal meetings, client receptions, and moments of reflection. The atrium becomes a beacon of calm amidst the bustling work environment.
PROJECT OVERVIEW
GENERAL CONTRACTOR: Leopardo
ENGINEER: Kent Consulting Engineers
FURNITURE: Office Revolution
PHOTOGRAPHY: Tara White, Happy Hour Collaborative
2024


