havas chicago
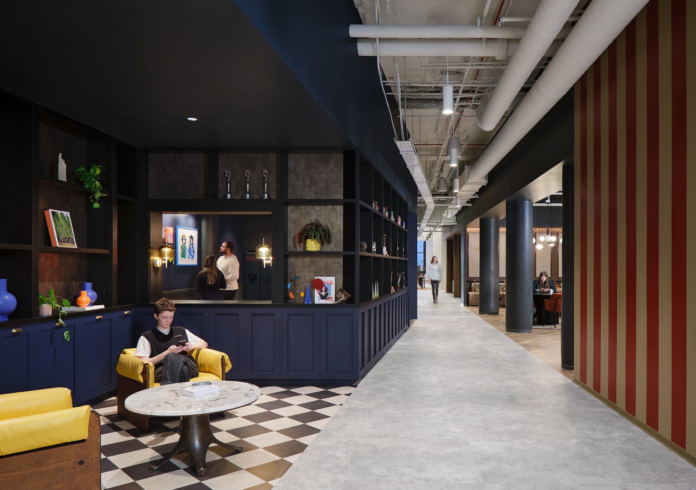
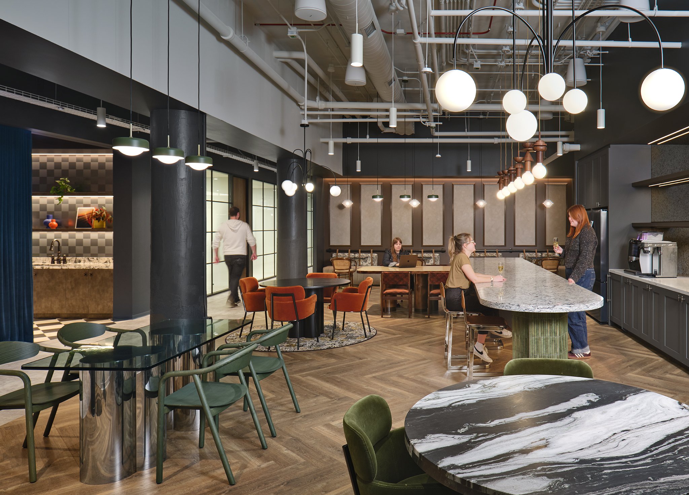
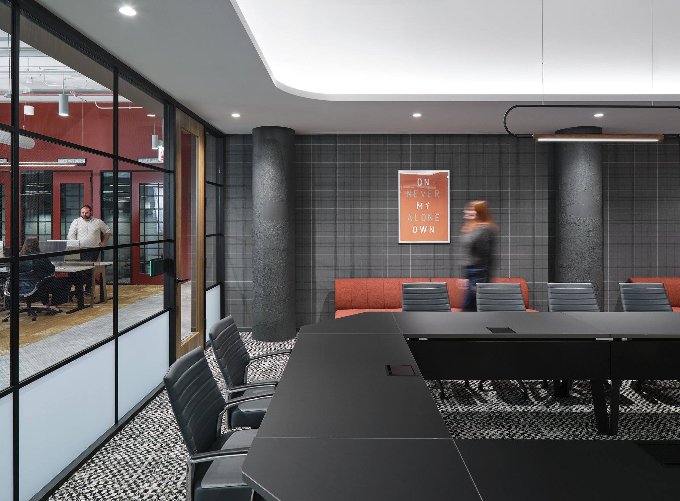
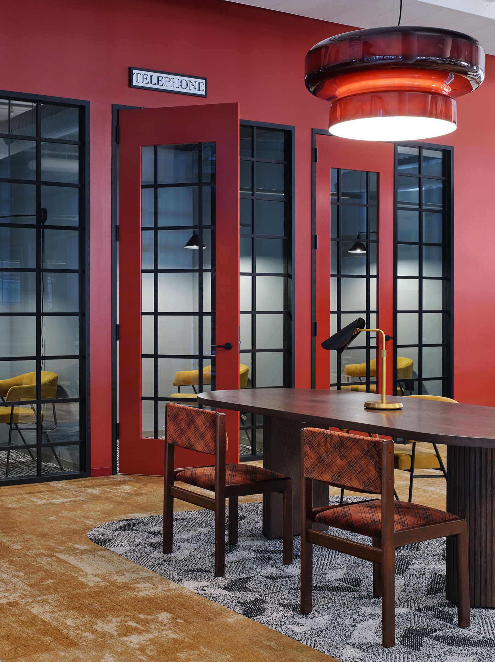
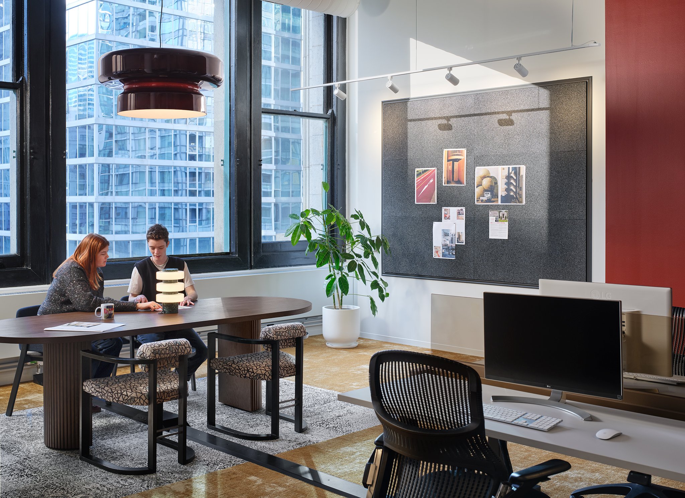
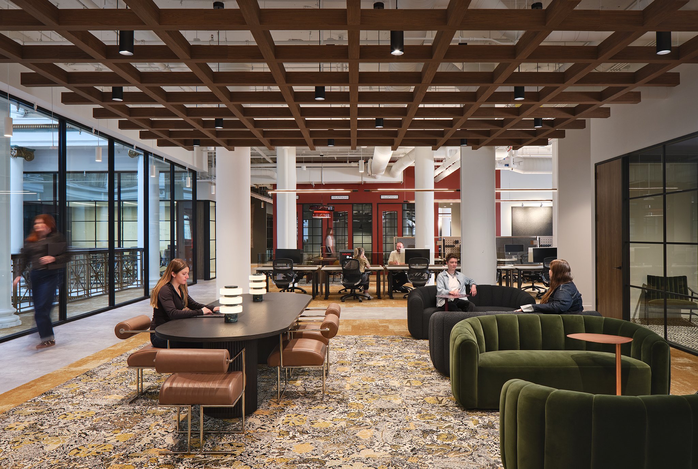
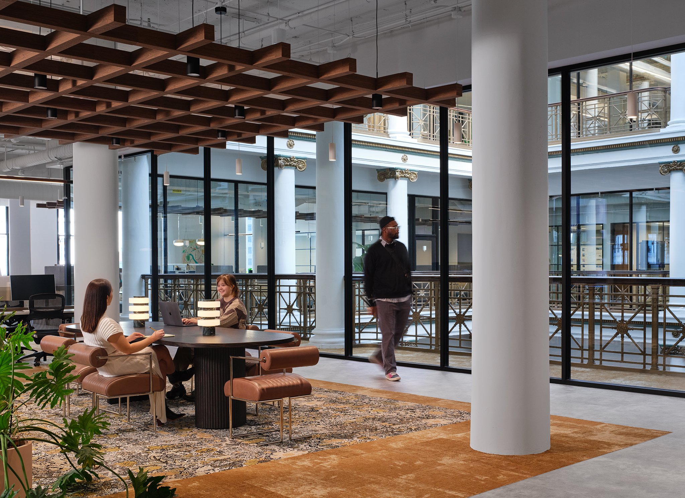
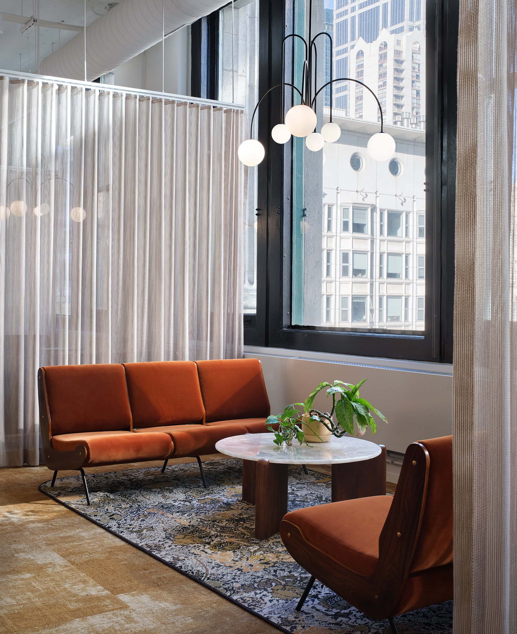
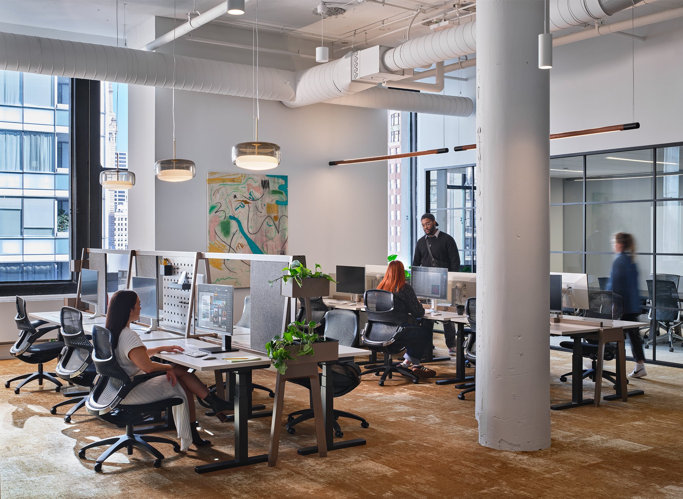
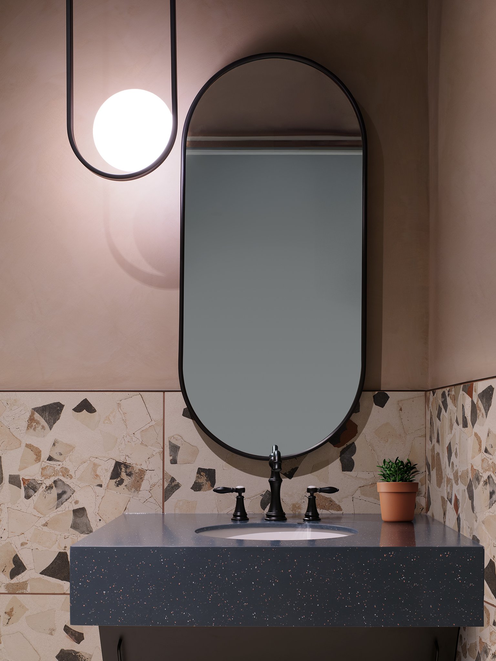
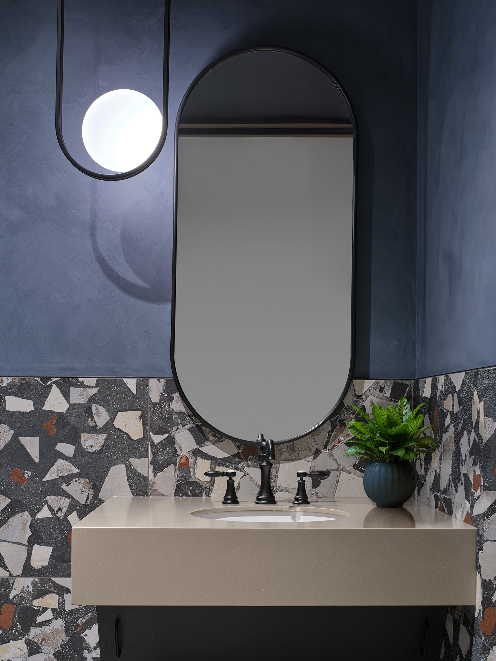
Marshall’s Field Building, Chicago
33,000 Square Feet
This workplace is designed to blend creativity, collaboration, and boutique hospitality. Inspired by the relaxed, non-corporate ambiance of Soho House, the office offers a variety of work environments—ranging from formal collaborative spaces to more private, intimate areas. Flexibility is at the core of this design, with multi-functional common areas that can adapt to group size for entertaining clients and hosting vibrant company events.
A hidden speakeasy, seamlessly integrated behind a bookshelf, provides a standout feature. This moody, dynamic space offers a stark contrast to the bright productive areas, complete with vintage furniture and playful details like disco balls. It’s the perfect retreat for creative brainstorming or celebrating after major deadlines. Vintage telephone booths and B&W checkerboard flooring add eclectic touches, while private restrooms maintain a boutique feel.
The entire office showcases the company’s creative culture through the reuse of locally sourced vintage furniture, offering a vibrant, eclectic aesthetic that feels more like a vintage hotel than a traditional workplace. The design creates a unique, fun atmosphere, promoting creativity, collaboration, and a touch of eclectic funk while complimenting the iconic features of the Marshall’s Field Building.
PROJECT OVERVIEW
BUILDING REPRESENTATIVE | Brookfield Properties
TENANT REPRESENTATIVE | JLL Chicago
PROJECT MANAGER | Gardiner & Theobald
GENERAL CONTRACTOR | Redmond
ENGINEER | McGuire Engineers
FURNITURE | Office Revolution
CONSTRUCTION COST | $128/sf
FURNITURE COST | $25/sf
PHOTOGRAPHY | Kendall McCaugherty, Hall+Merrick+McCaugherty Photographers
2024








