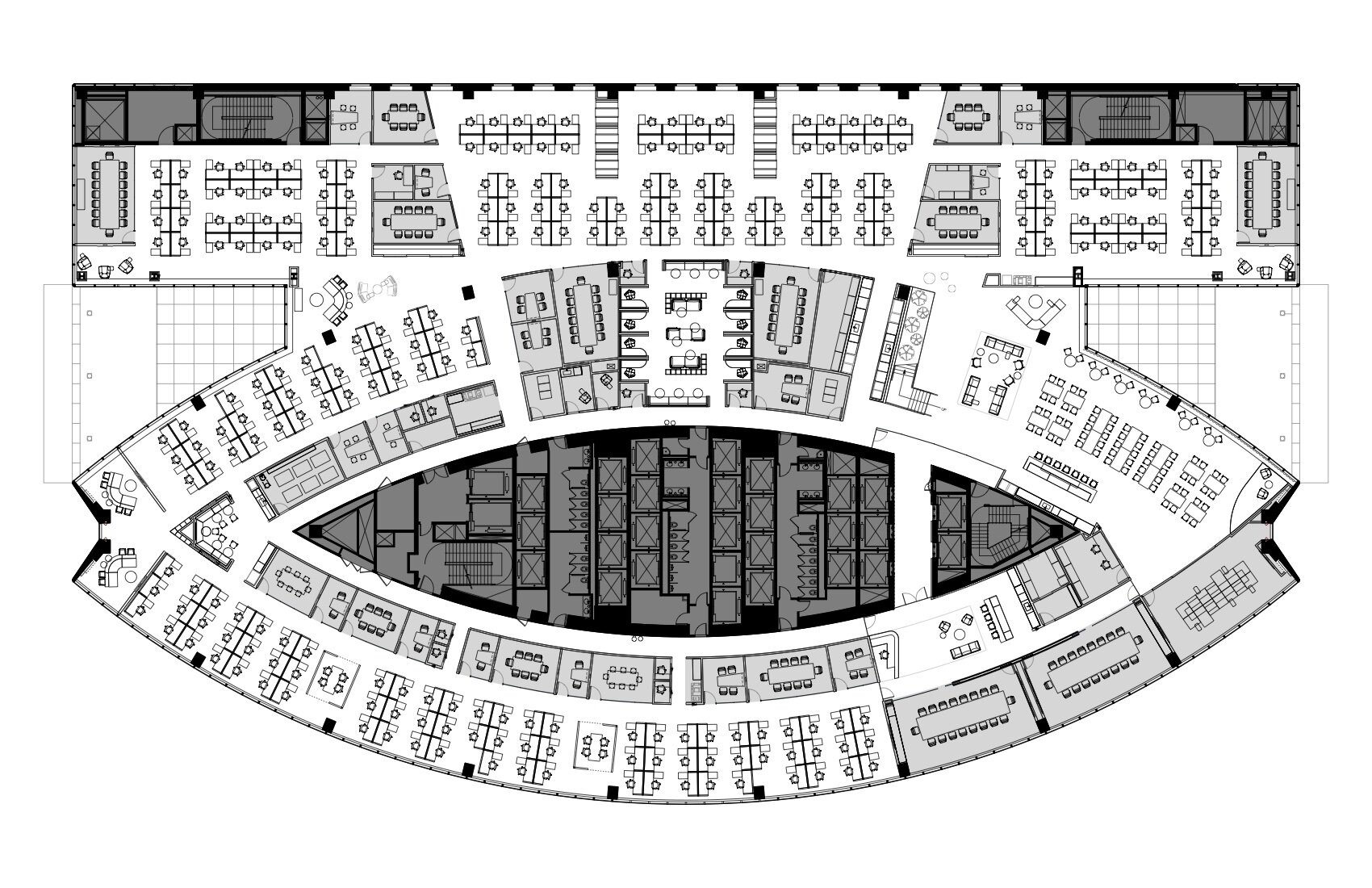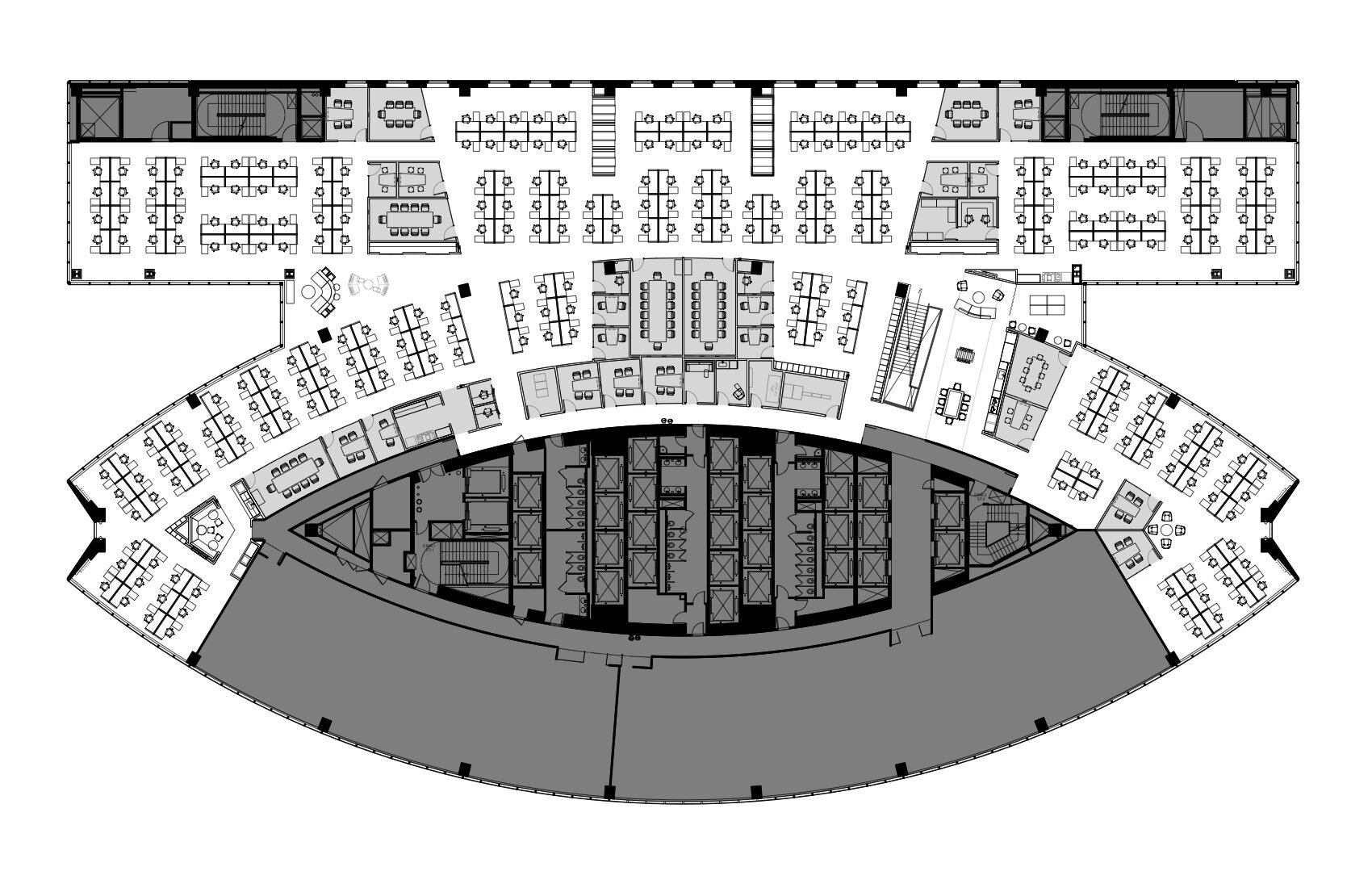imanage
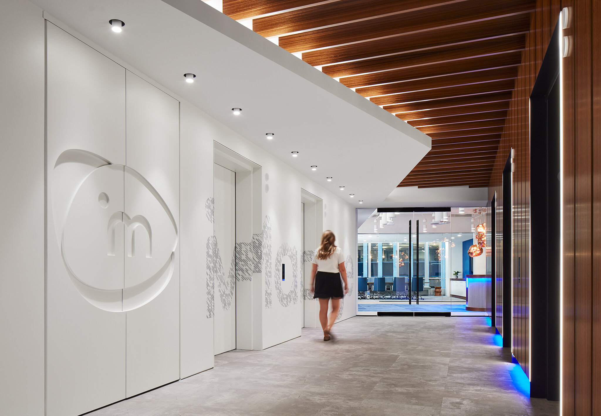
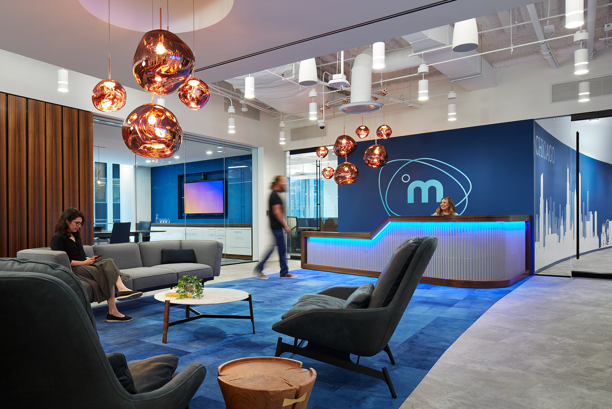
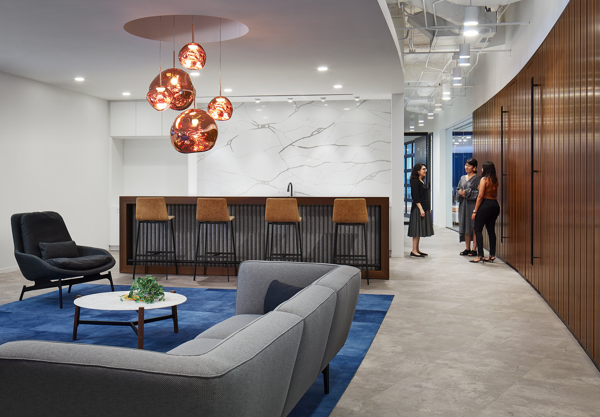
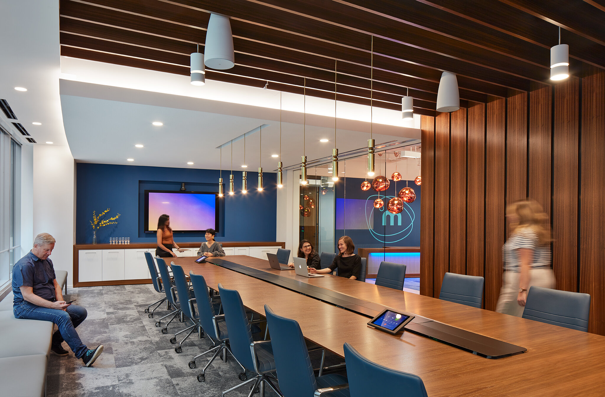
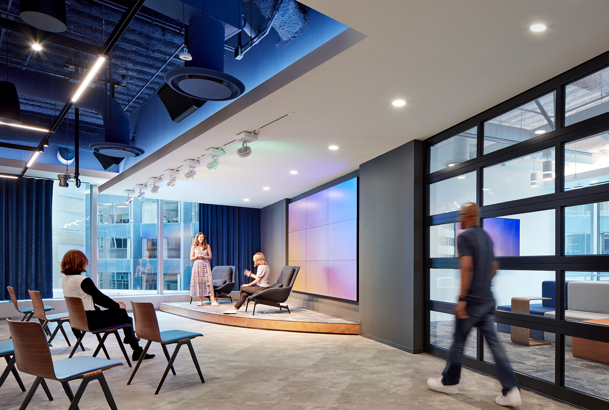
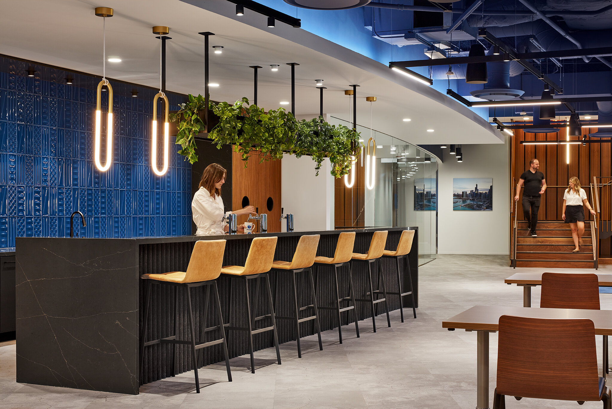
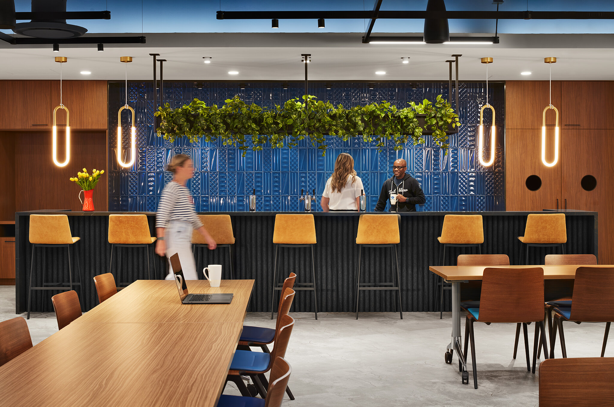
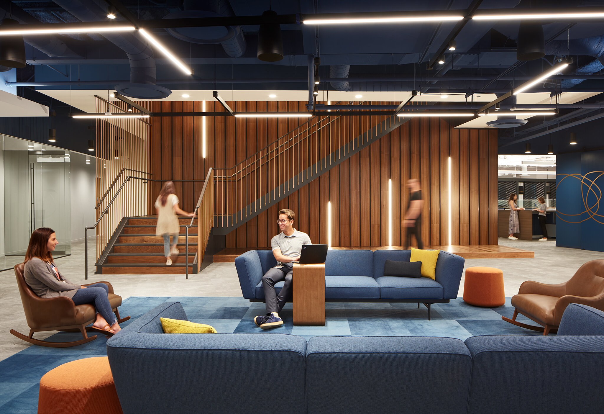
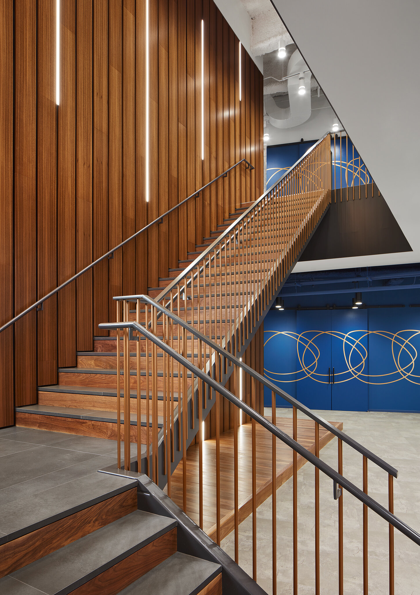
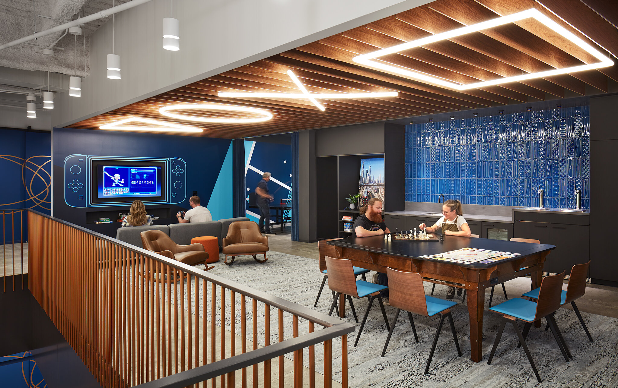

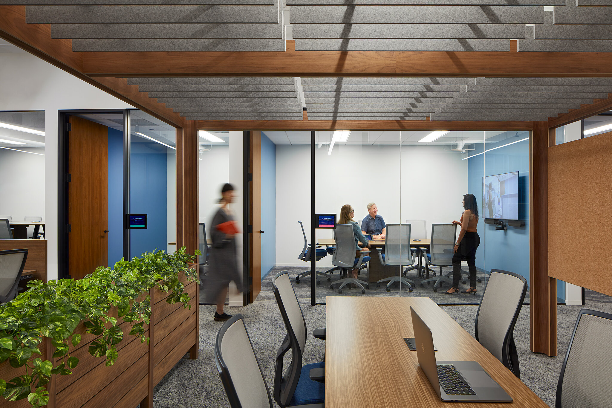
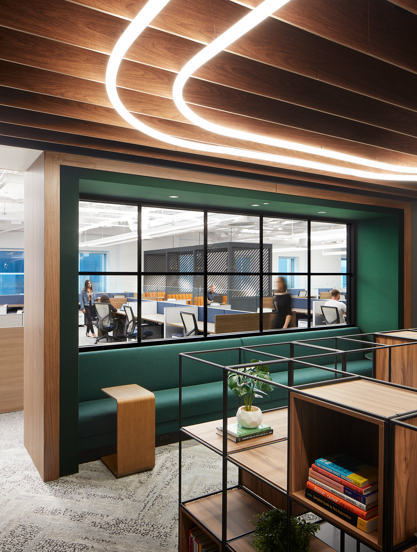
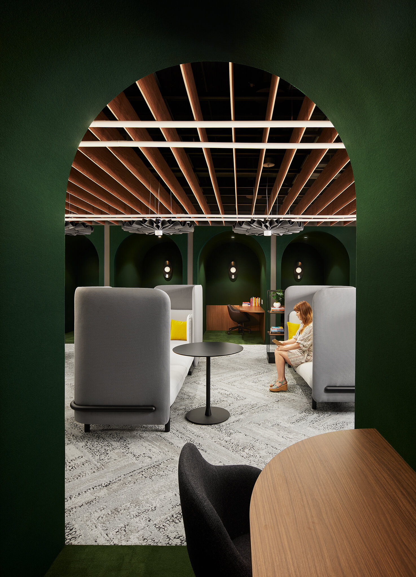
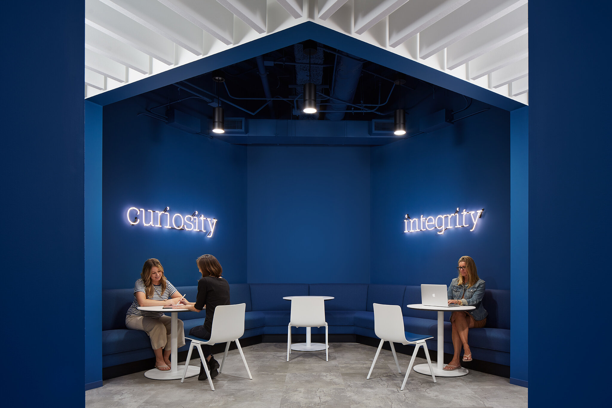
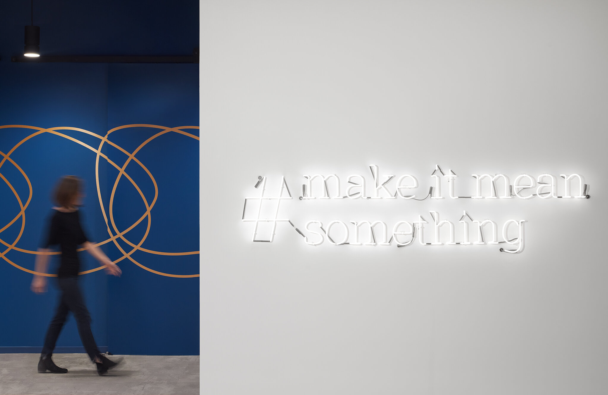
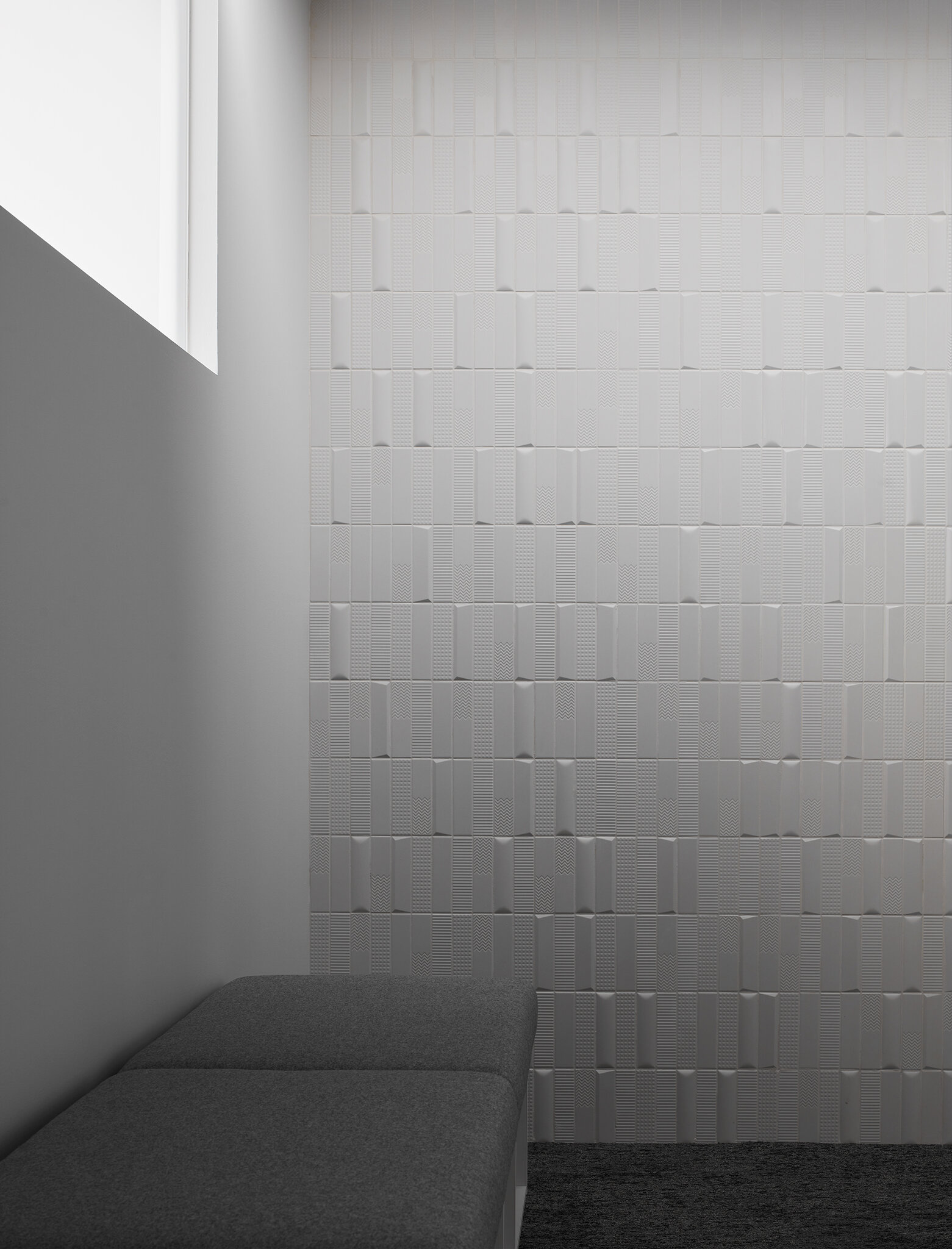
71 S Wacker
85,000 square feet
IDENTITY
iManage provides intelligent, cloud-enabled, secure database platforms to more than 2,000 law firms and 500 corporate legal departments. After several years of significant growth and new independence from a former conglomerate, the seasoned tech firm was in search of an expansive workplace with a bold aesthetic to solidify their new identity and define their next chapter. iManage’s new office design speaks to both the high-tech company character and the traditional law firm client base. Classic materials like quartz and walnut are brought together with bright accents and contemporary forms.
INDIVIDUAL WELLNESS / PERSONAL CHOICE
Propelled by their inclusive culture and global reach, iManage prioritizes the needs of staff as individuals. As a result, a primary design goal was to create comfort and wellness through a wide range of auxiliary spaces for mothers, prayer, and meditation. A cozy library provides a place for isolated focus work, and includes high-performing acoustic materials and booth seating for quiet concentration.
EXPANDING THE DEFINITION OF COLLABORATION
This project was planned and constructed during the pandemic, as the role of the workplace moved further from individual seating and more towards collaborative spaces. During this time, the iManage team expanded the definition of collaborative spaces to include a variety of team sizes and privacy levels. Virtual connectivity between staff was also built into the new workplace through its myriad of zoom-ready conference rooms.
We worked closely with iManage's tech team on the lively, entertainment-focused town hall space, which features an overhead grid of adjustable lighting, sound, and technology. This area supports company events with an adjacent AV control room, hackathon room, and beer, wine, and cold brew on tap. A monumental stair joins an upstairs game room to the central town hall. As one of the many tech-forward features, the massive video wall in the town hall can be broadcast to all screens in the office, allowing music and information to be shared with everyone simultaneously.
PROJECT OVERVIEW
ARCHITECTURE
-Custom routed logo and graphics
-Walnut feature walls, ceiling, and stair paneling
-Communicating stair with integrated lighting
FURNITURE
-Henricksen
PHOTOGRAPHY
Kendall McCaugherty, Hall + Merrick Photographers
2021
