media company headquarters
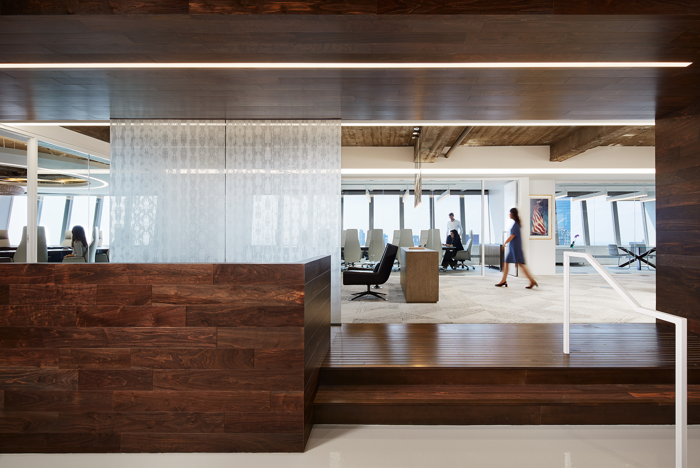
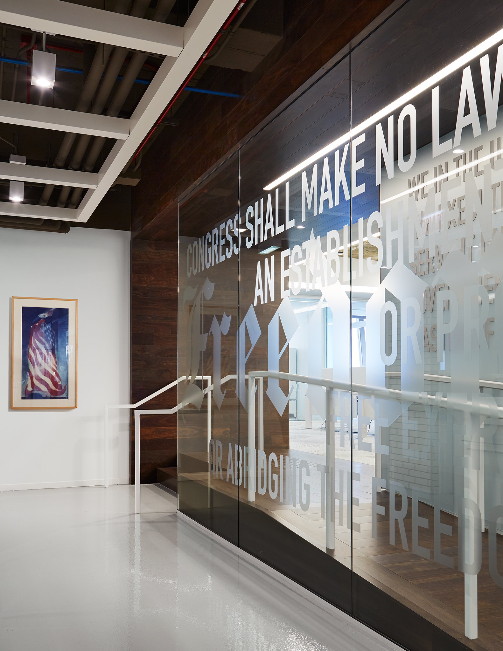
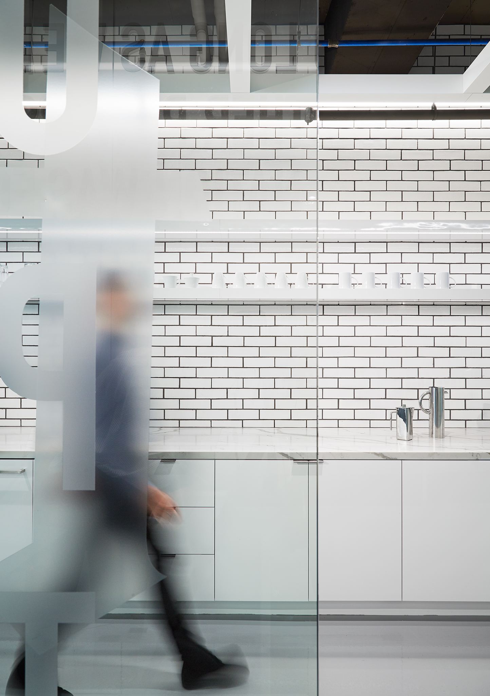
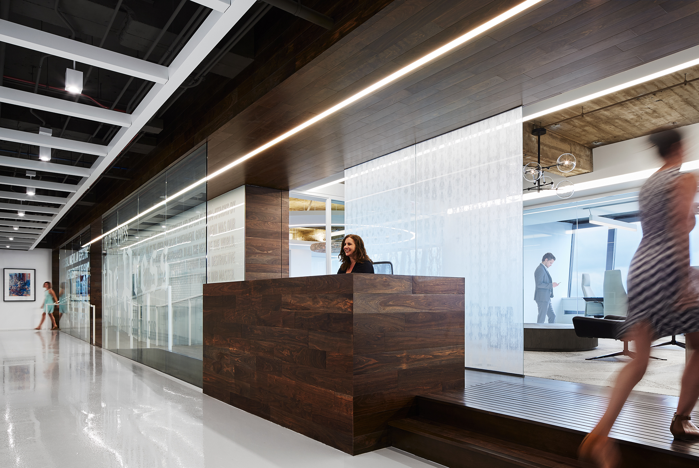
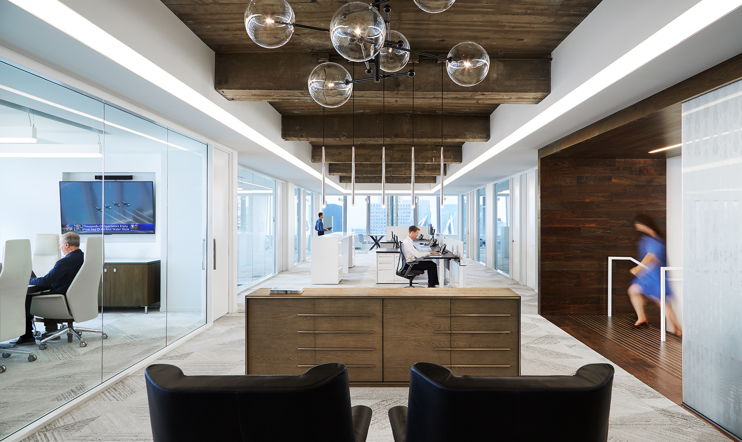
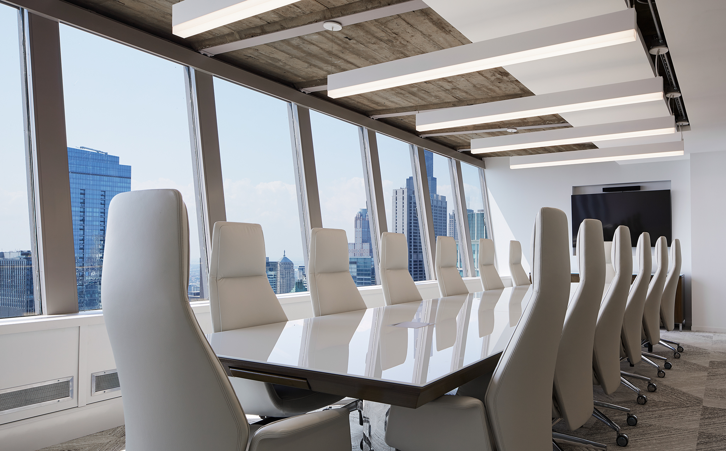
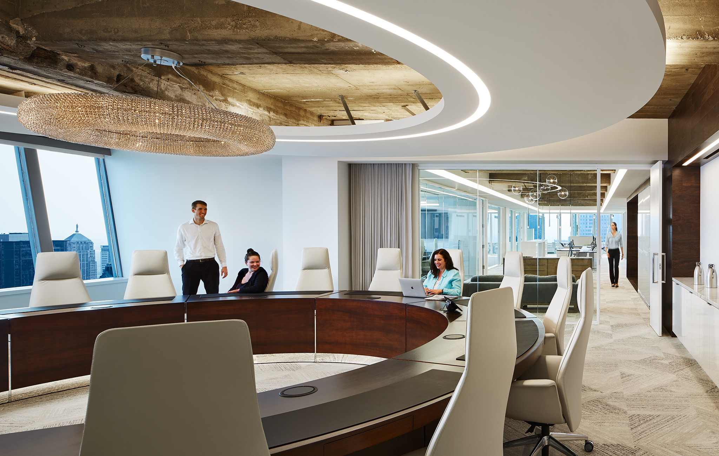
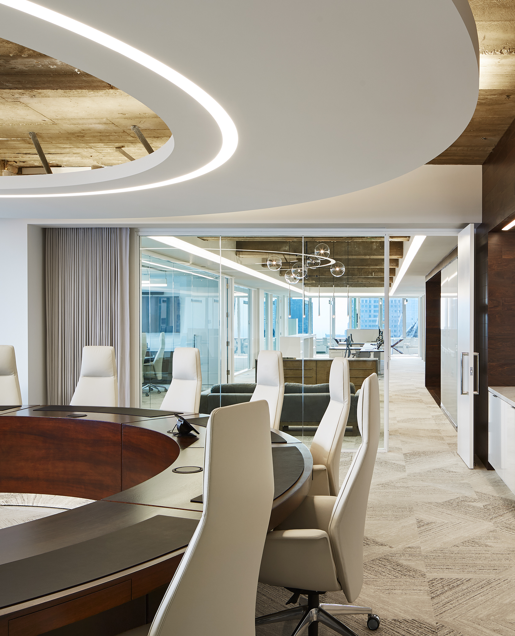
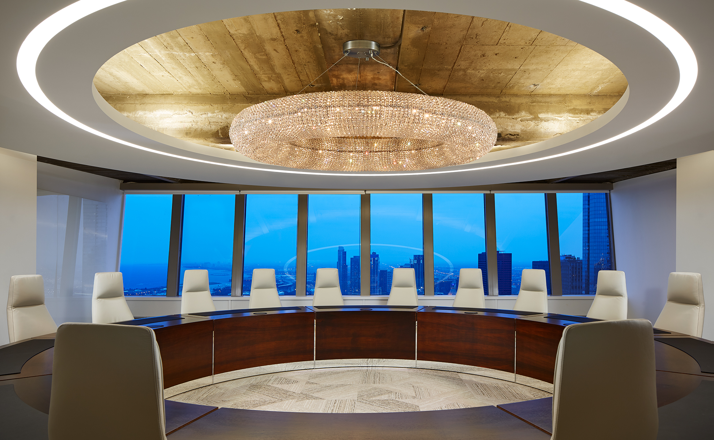
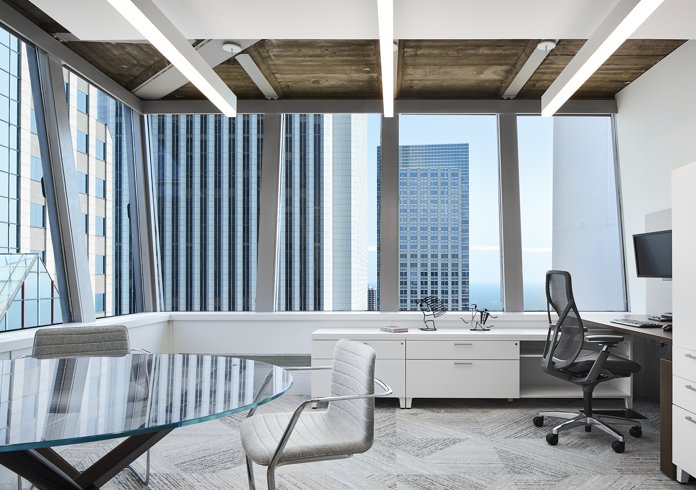
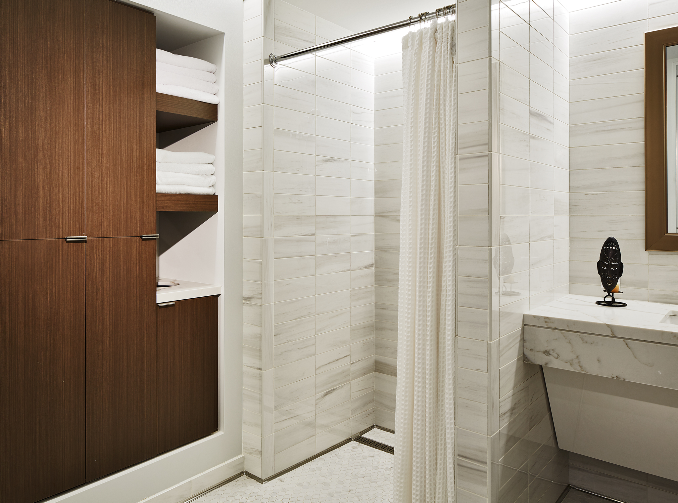
One Prudential Plaza
8,000 square feet
For more than two decades the top floor of Prudential Plaza sat vacant, full of natural light and incredible potential. The former observation deck was punctuated with what was once the “world’s tallest escalator,” and Founding Partner Tom Zurowski fondly recalls the adventure of racing to the top as a child. We relished the idea of transforming the space into an airy, lofted workplace, and when a media company selected it for their national headquarters, we were excited to see the potential realized.
Despite the obvious asset of incredible views, the terraced floor which had worked well for an observation deck was not well suited to other uses. We opted to completely remove and replace the floor slab and expose the raw concrete ceiling, moving air distribution beneath a new raised floor. The suite entrance is flanked by impactful quotes celebrating the American first amendment right of freedom of the press, etched across a glass divider. The divider masks a ramp from the pantry and entry, while visually connecting the remaining two levels. A subdued, neutral palette and premium finishes contrast with areas of exposed concrete, and arresting views of the city and lake. A round halo of light crowns the executive boardroom and is visible from Millennium Park, adding a new twinkle to Prudential’s skyline presence.
PROJECT OVERVIEW
ARCHITECTURE
Alterations to remove tiered flooring from history as an observation deck and restaurant
New raised floor, with under floor mechanical
Open ceiling
Glass partitions with custom graphics
PHOTOGRAPHY
Custom millwork reception desk
Adjustable height Allsteel workstations
OFS meeting tables
Andreu World guest seating
Restoration Hardware soft seating
Refurbished circular conference table recovered from The LA Times
PHOTOGRAPHY
Kendall McCaugherty, Hall + Merrick Photographers
2018

