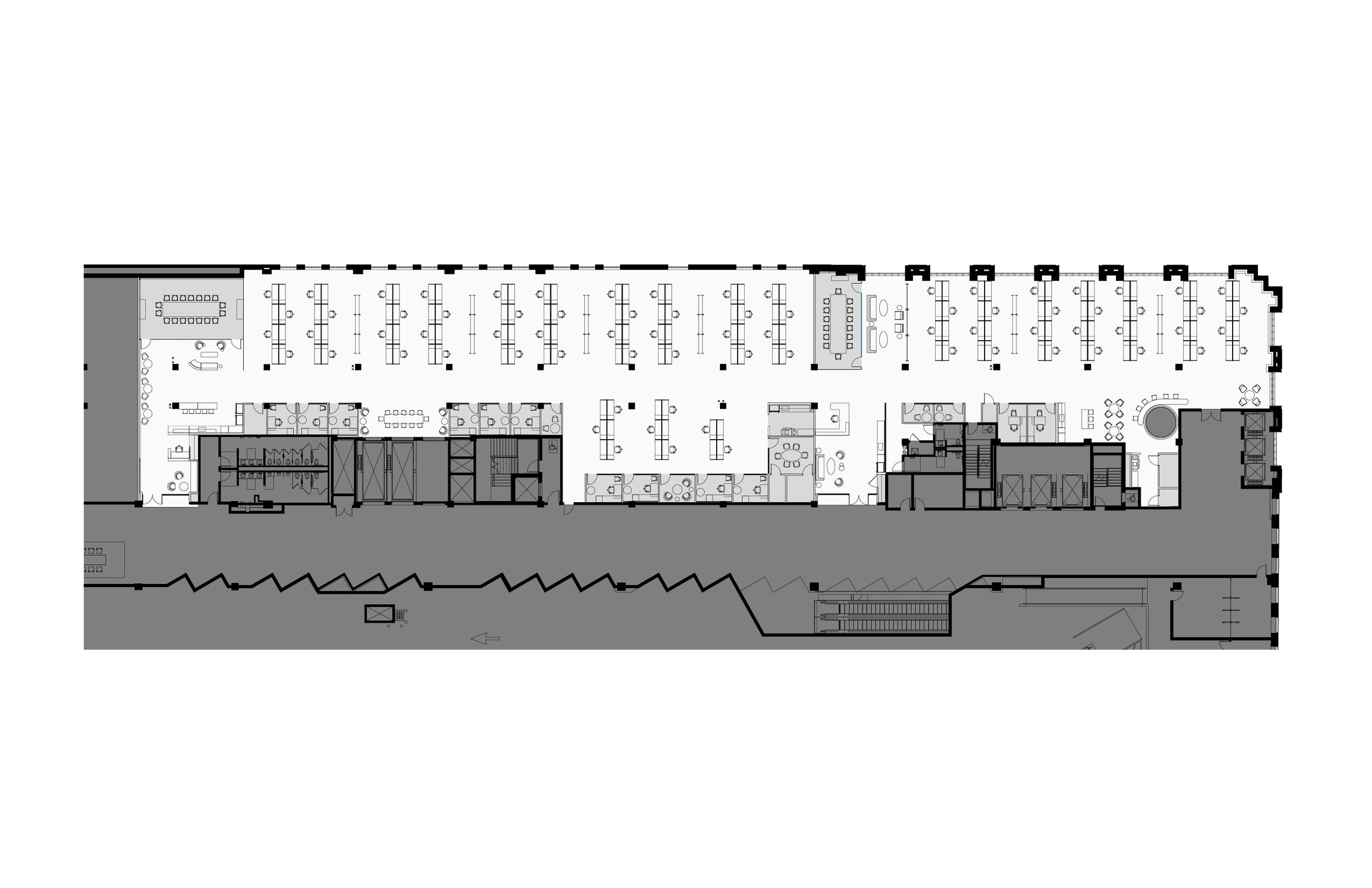Marketing Suite 2E
Old Post Office
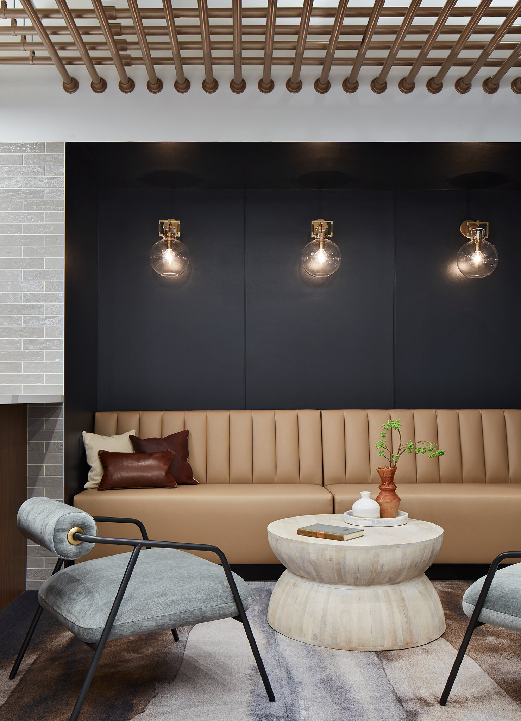
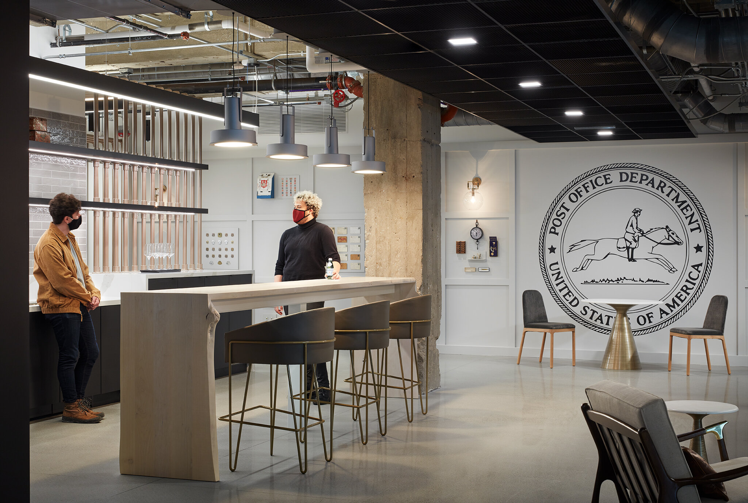
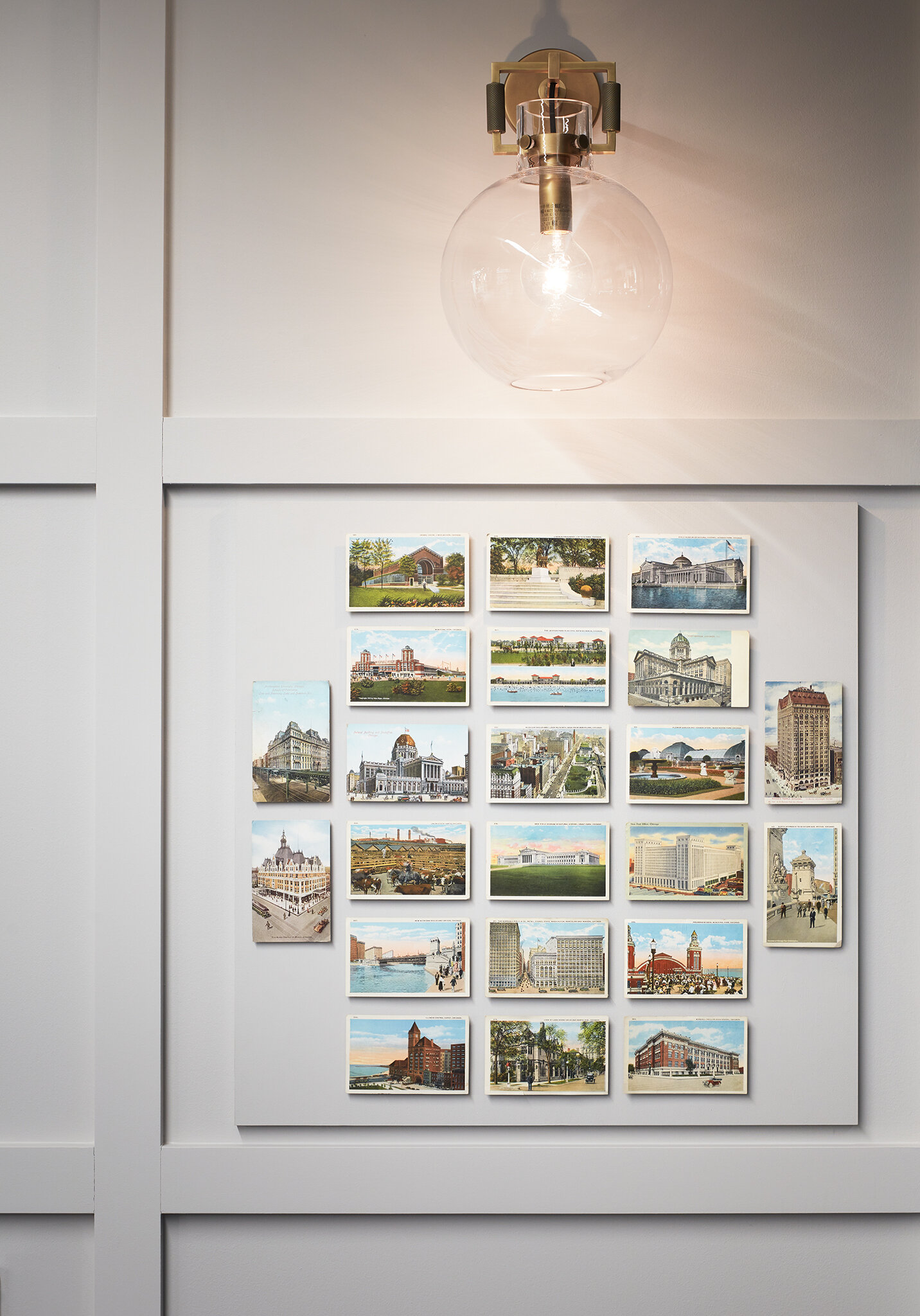
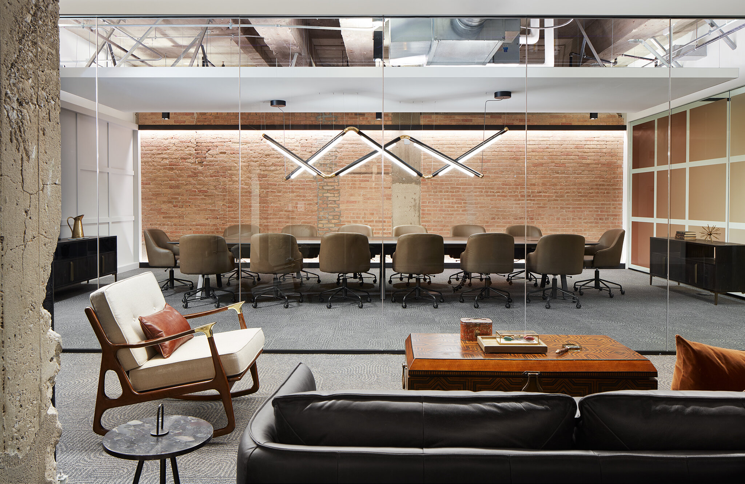
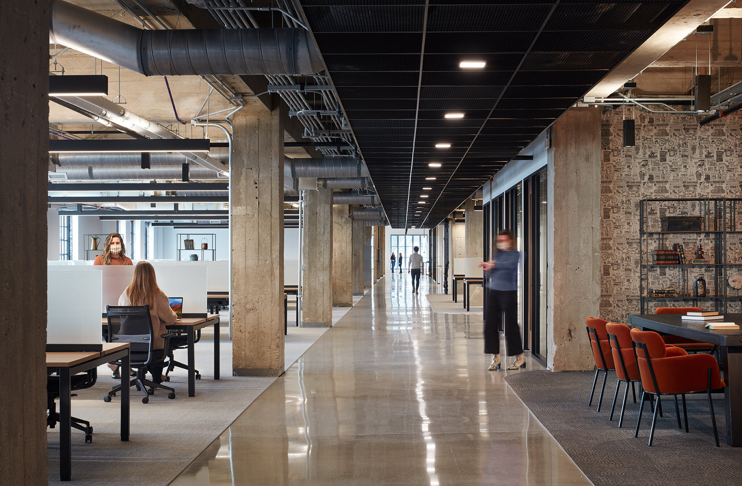
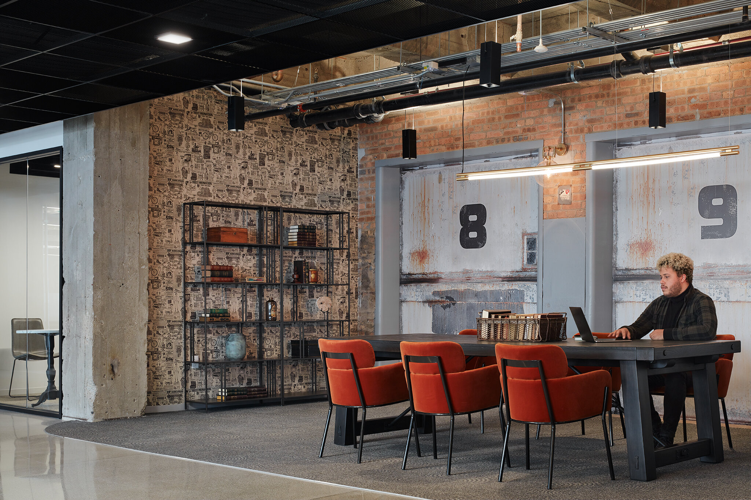
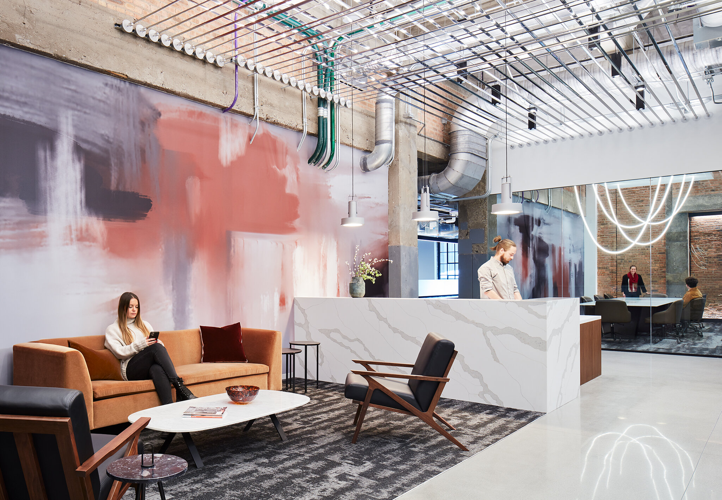
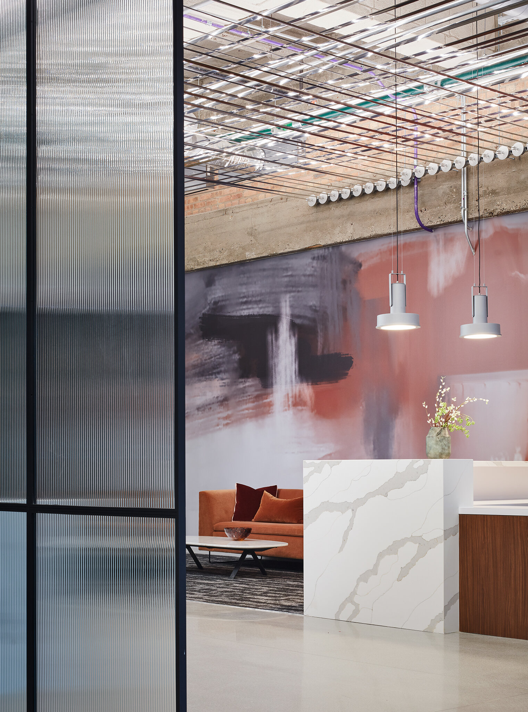
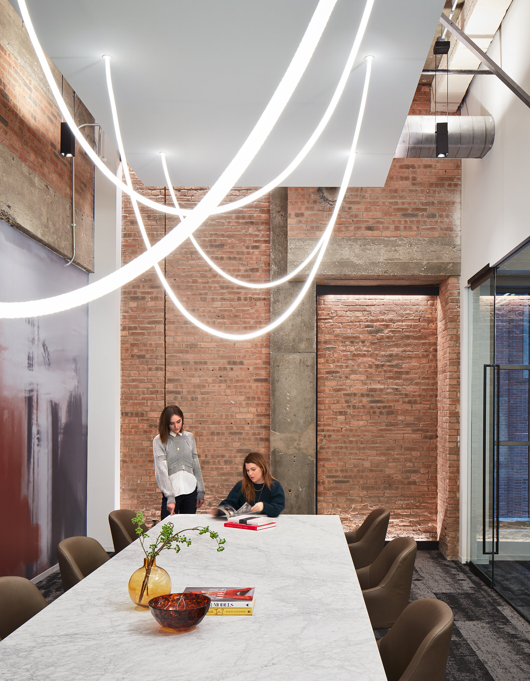
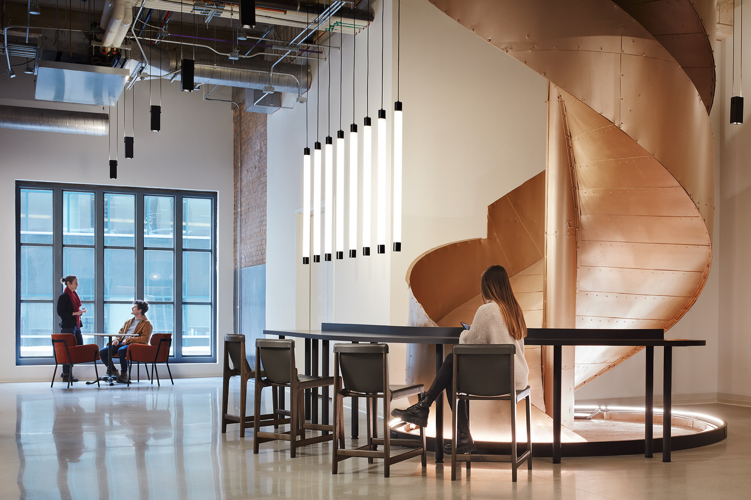
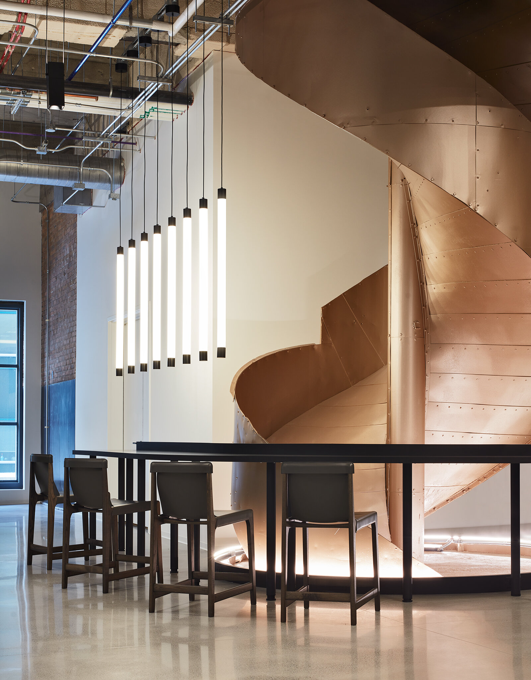
433 W Van Buren
25,000 square feet
Guided and approved by the State Historic Preservation Office (SHPO), the design of this marketing suite maintains the industrial-Deco character of this section of the Old Post Office, while bringing its workplace features into the post-COVID-19 era.
As a former mail sorting warehouse, the suite’s existing architectural assets included large, factory-style steel casement windows, high ceilings, and rustic concrete columns, which we worked to highlight in our design. We revived the spiraling mail chute as a sculptural focal point and created a feature wall of Postal Service relics, bracketing the suite with powerful storytelling elements. In addition, a single salvaged freight door inspired us to make it a sequence using clever graphics that fool the eye.
We planned this design during the onset of the pandemic, working with Telos to adjust circulation patterns, benching layouts, and to expand the typical meeting and break area options. Vintage-inspired seating areas, and multiple pantries break up the expansive square footage, and support social distancing.
Conveniently located next to the building’s gym, lounge and bar areas, open workspace seating, and other amenities, the suite was quickly leased by Codal, a UX design and development company.
PROJECT OVERVIEW
ARCHITECTURE
$73 psf construction cost
Custom dividing wall, wall covering, and graphics
Artifact wall by Allkinds
FURNITURE
$20 psf furniture cost
Office Revolution
AWARDS
IREJ Small Office
Architect Magazine
PHOTOGRAPHY
Kendall McCaugherty, Hall + Merrick Photographers
2021

