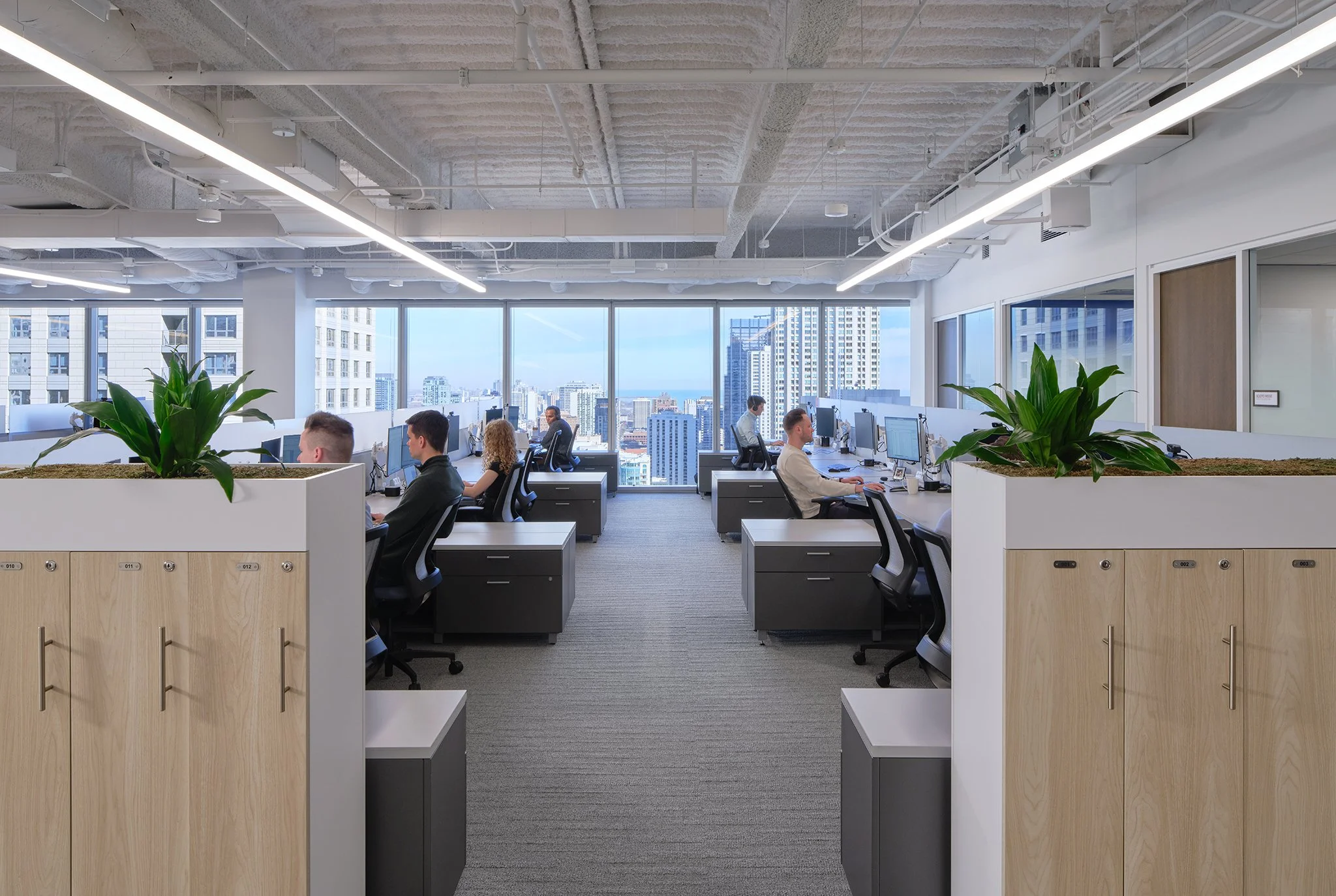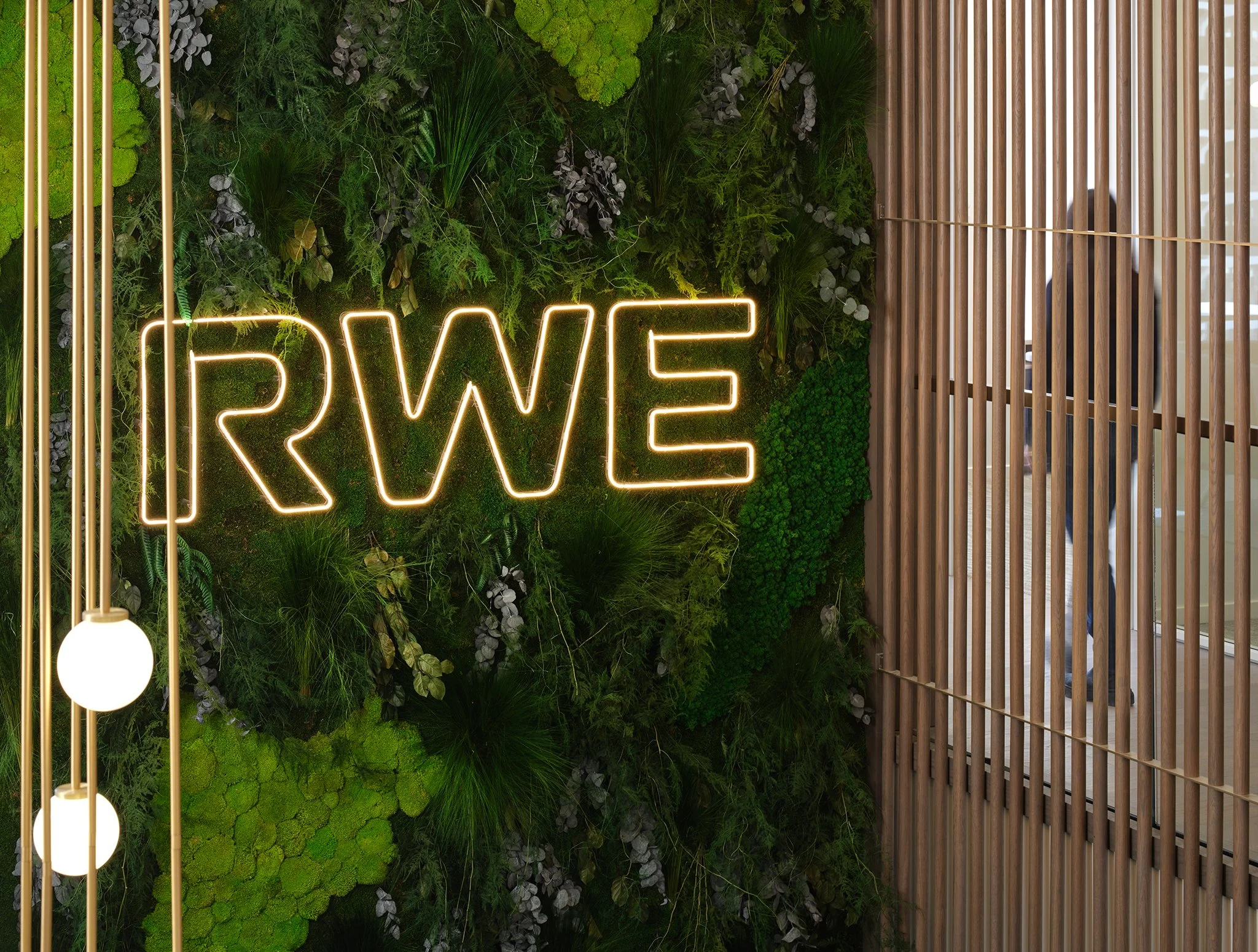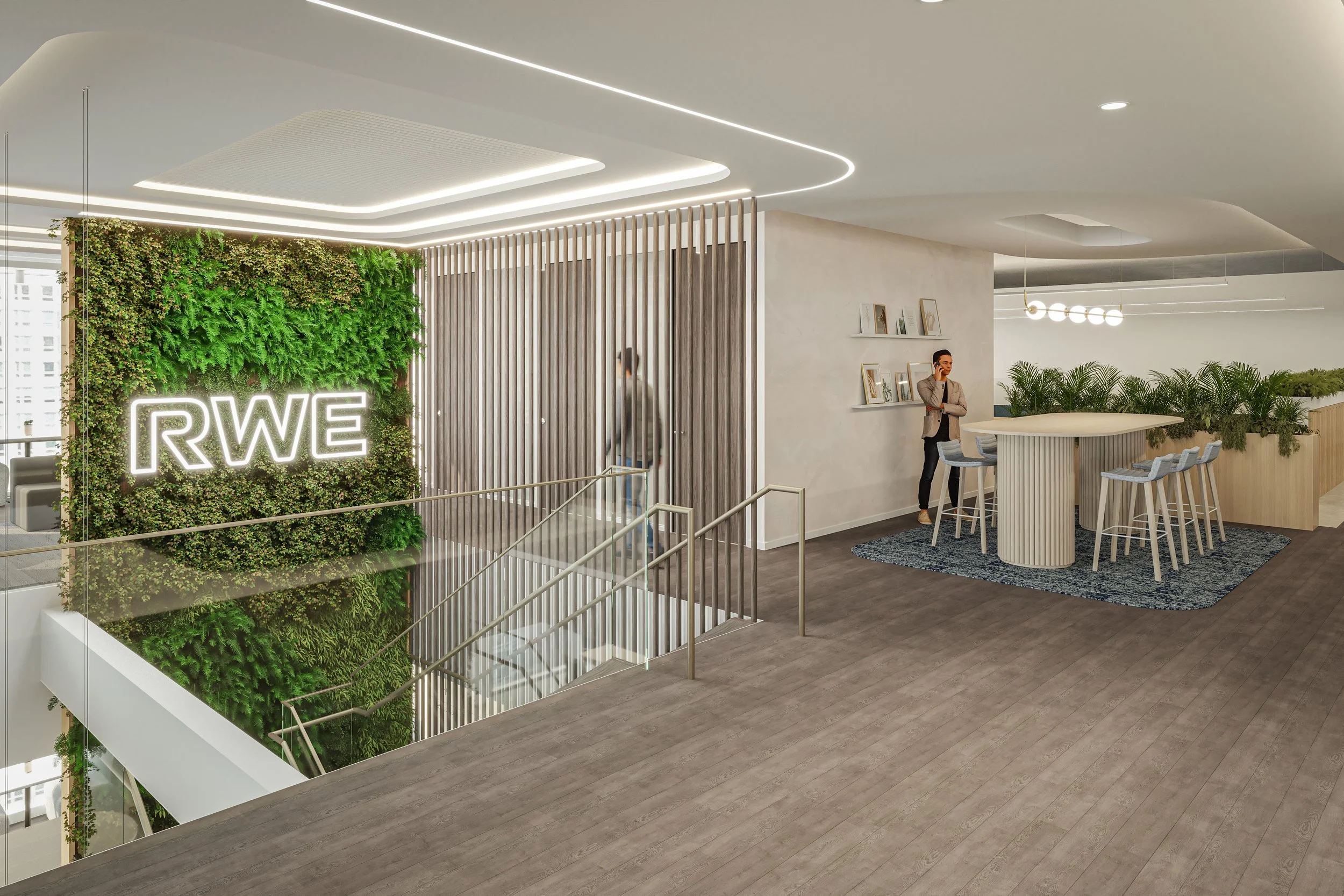RWE Renewables


















353 North Clark, Chicago
85,000 Square Feet
As RWE Renewables embraced a new brand identity and the evolving needs of its workforce, their existing Chicago office at 353 N Clark underwent a complete transformation while they occupied the space, requiring significant attention to construction phasing. What began as a single-floor workspace has currently expanded to three levels, fostering connectivity and collaboration among teams.
A key feature of the design is a monumental stairway seamlessly linking multiple floors, encouraging movement and interaction with a 25’ hybrid living wall and stunning views down the Chicago River. The design and engineering teams also worked closely to coordinate a 20,000 square foot, high-performance trading suite, with advanced audiovisual and telecommunications systems to support real time decision making.
Beyond functionality, the design embodies RWE’s commitment to sustainability and innovation. A light, bright material palette establishes a timeless aesthetic, serving as a flexible foundation for the company’s ambitious future. Integrated biophilia, environmental graphics and branding elements reinforce identity throughout the space, creating a cohesive and inspiring environment for the next generation of leaders in the renewable energy sector.
PROJECT OVERVIEW
TENANT REPRESENTATIVE | CBRE Chicago
PROJECT MANAGER | CBRE Chicago
GENERAL CONTRACTOR | Skender
MEP ENGINEER | Syska Hennessey Group
STRUCTURAL ENGINEER | Epstein
FURNITURE | Continua Interiors
PLANTINGS | Green Oasis
BRANDING | geniant & SSP Construction
CUSTOM ART | All Kinds
CONSTRUCTION COST | $230/sf
FURNITURE COST | $35/sf
PHOTOGRAPHY | Kendall McCaugherty, Hall+Merrick+McCaugherty Photographers
2025







