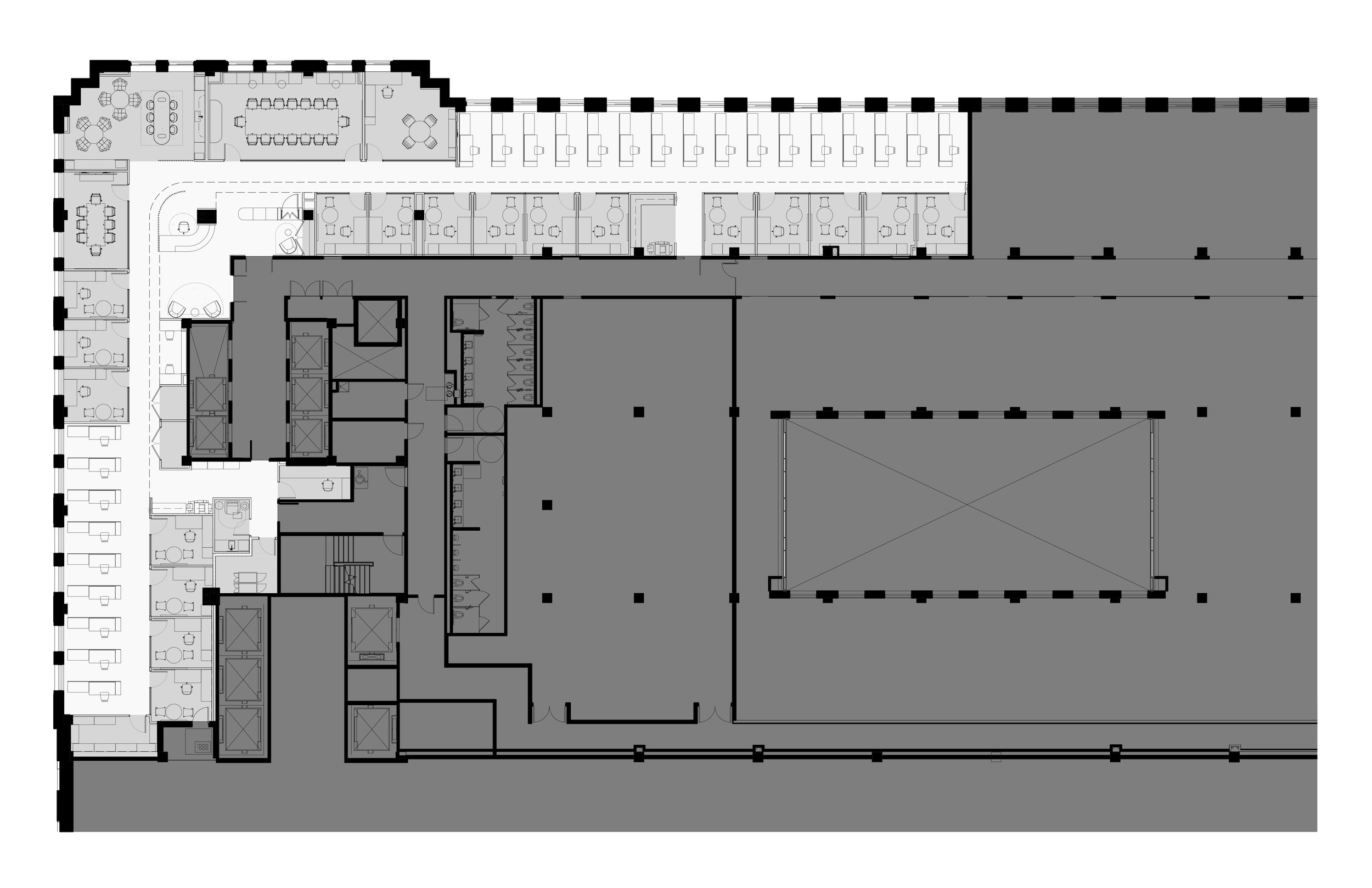sammons FINANCIAL GROUP
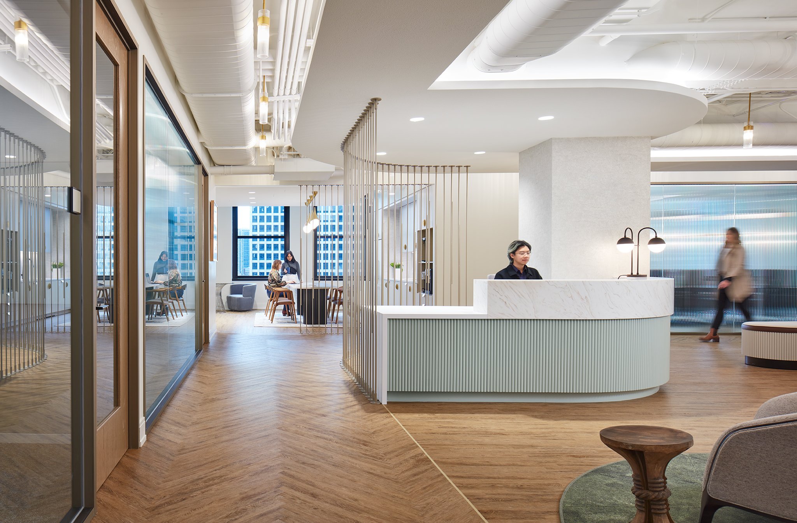
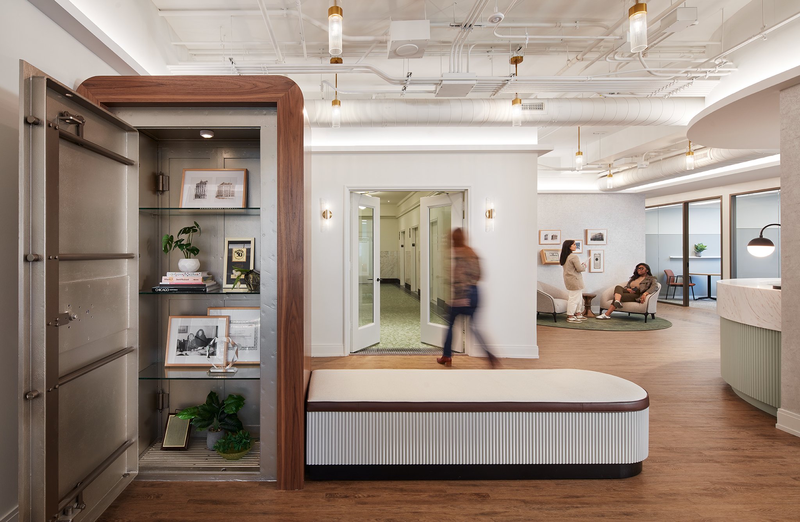
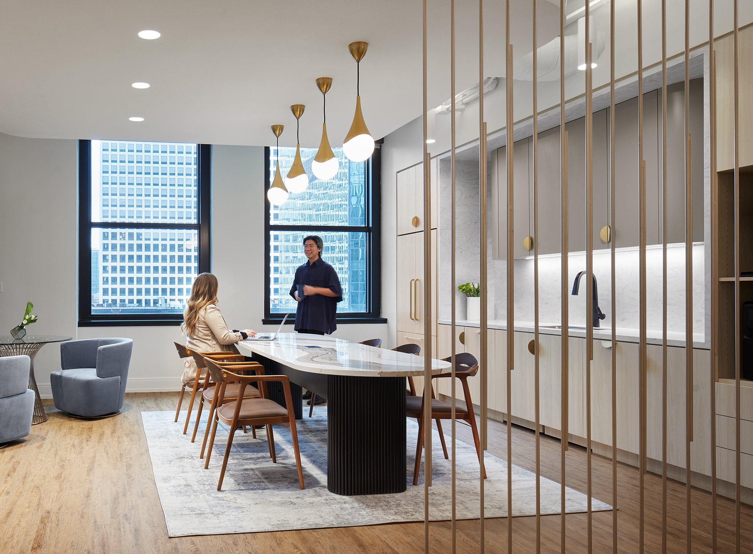
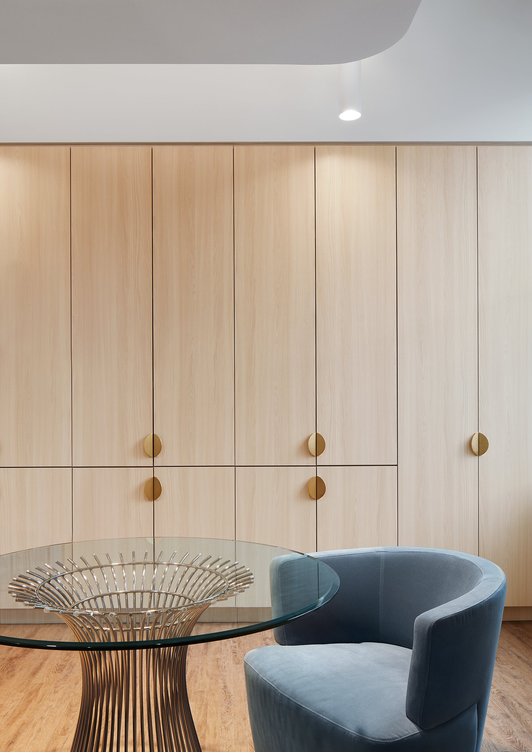
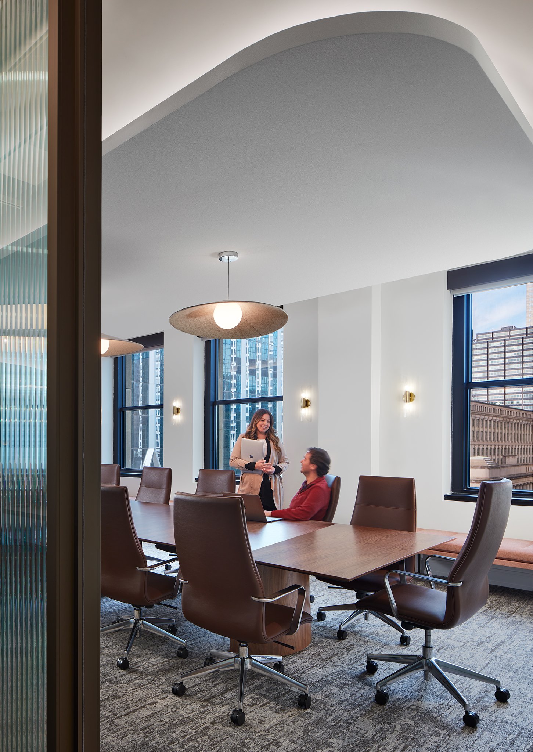
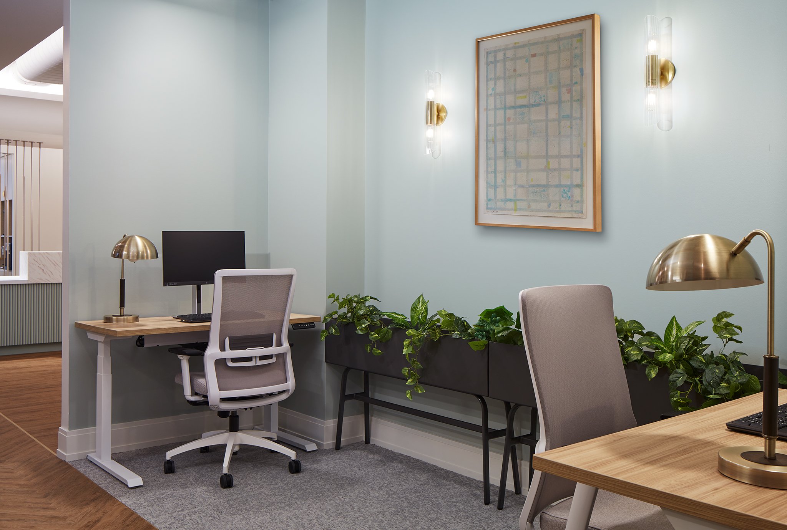
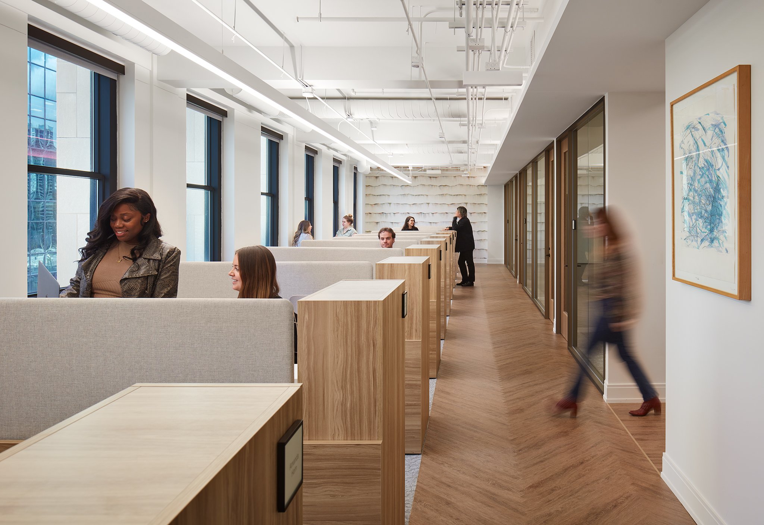
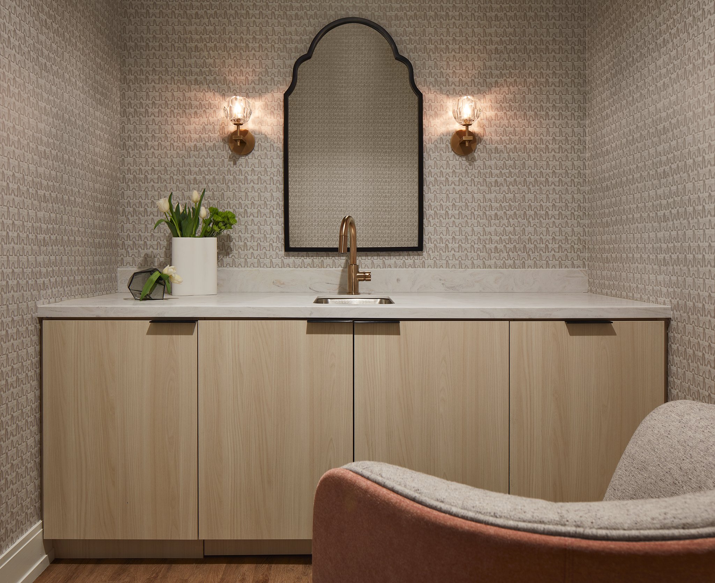
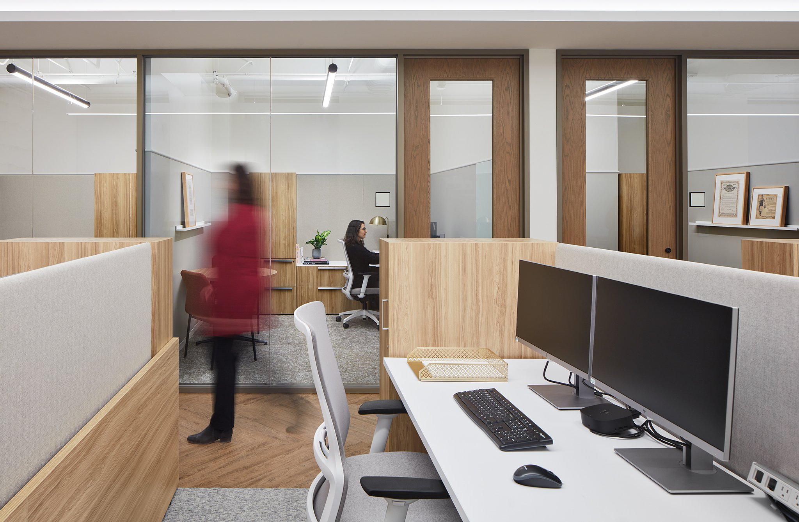
Old Post Office, 5th Floor
10,000 square feet
Like so many companies recalibrating for a newly hybrid workforce, Sammons Financial Group needed to reduce the footprint of their office, while improving the culture and morale for their staff. A relocation to the Old Post Office provided Sammons' Chicago team with an energizing move and a fresh design to be enjoyed by all. Working within the building’s historic guidelines, the new workplace features an art deco-inspired palette of soft greens with tambour millwork, custom cabinetry, and an antique vault. Tubular metal screens and curved architectural accents define the reception area and pantry into a centralized entry sequence. Herringbone flooring leads to sunny open office areas, where staff and leadership sit together in a reflection of the company’s focus on equity and inclusion.
PROJECT OVERVIEW
ARCHITECTURE
Acoustic drywall ceilings
Existing historic vault display case
Herringbone wood flooring
FURNITURE
$33 psqf cost
Height-adjustable desks throughout
Task lighting
Custom workstations per OPO historic requirements
Custom Crafters fabricated custom pieces
PHOTOGRAPHY
Kendall McCaugherty, Hall + Merrick + McCaugherty Photographers
2022

