SLAYTON SEARCH PARTNERS
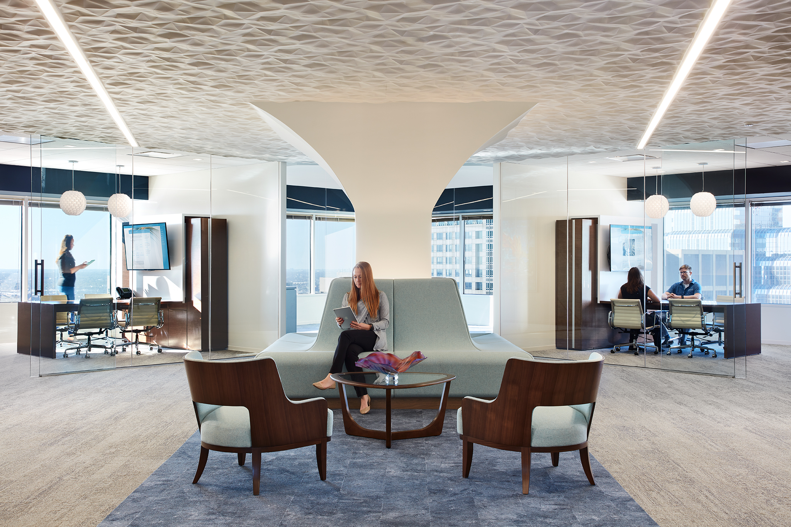
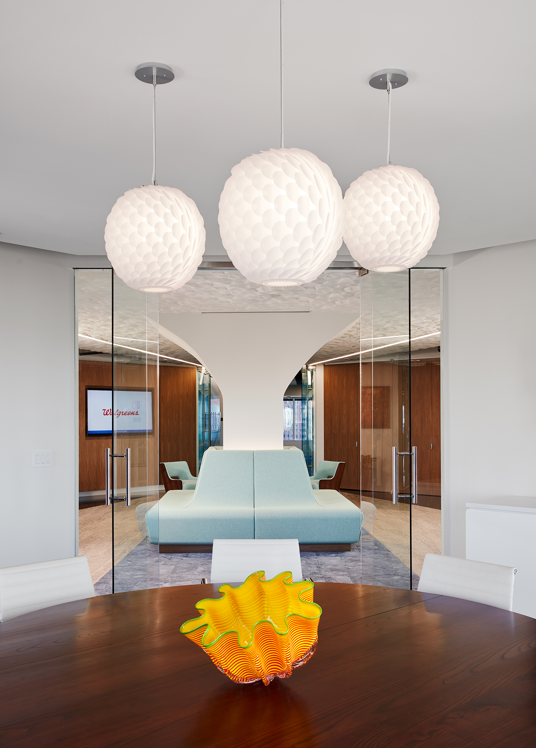
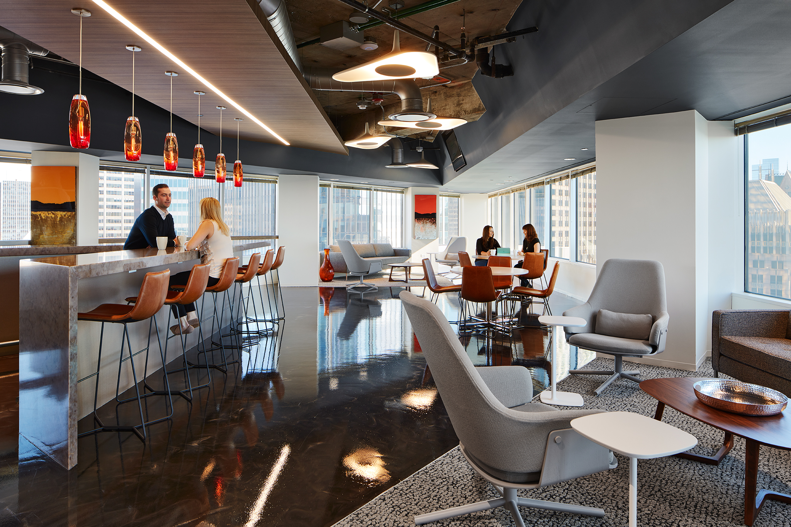
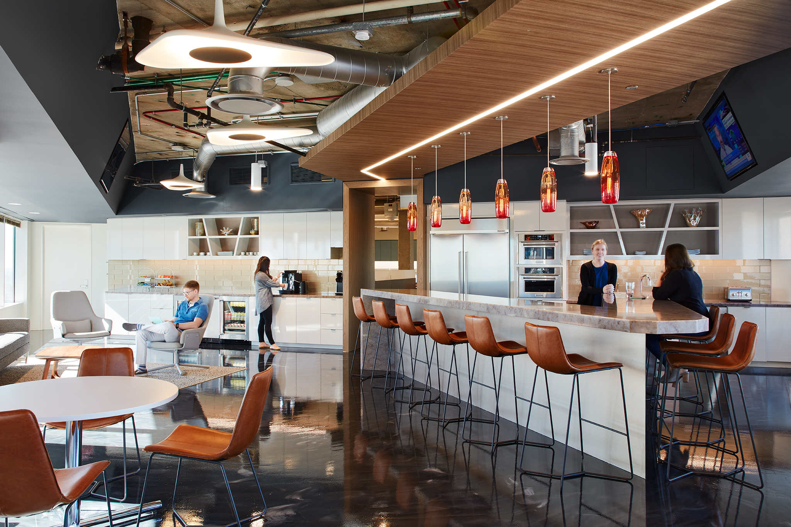
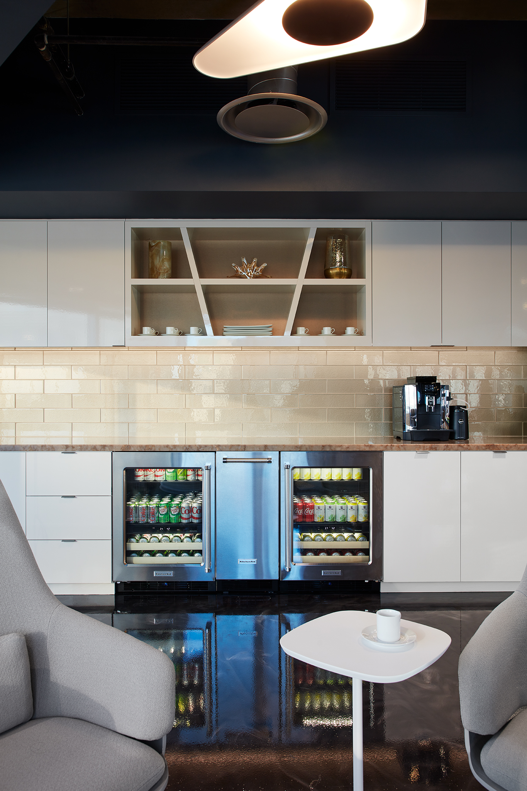

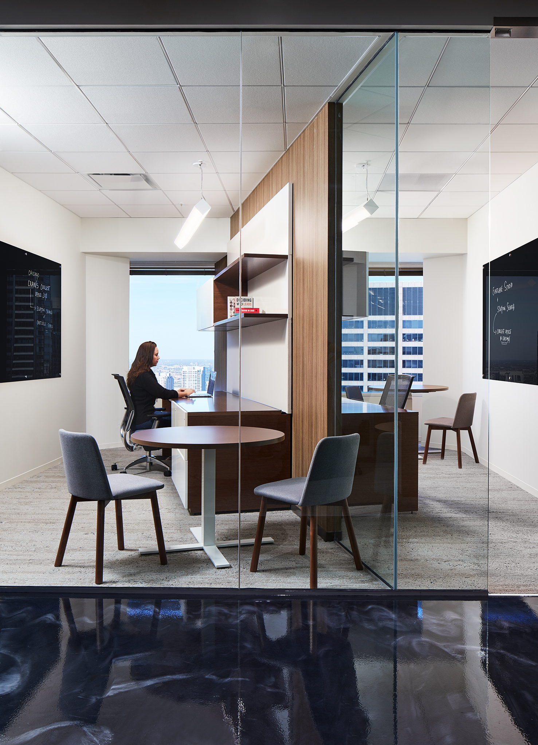
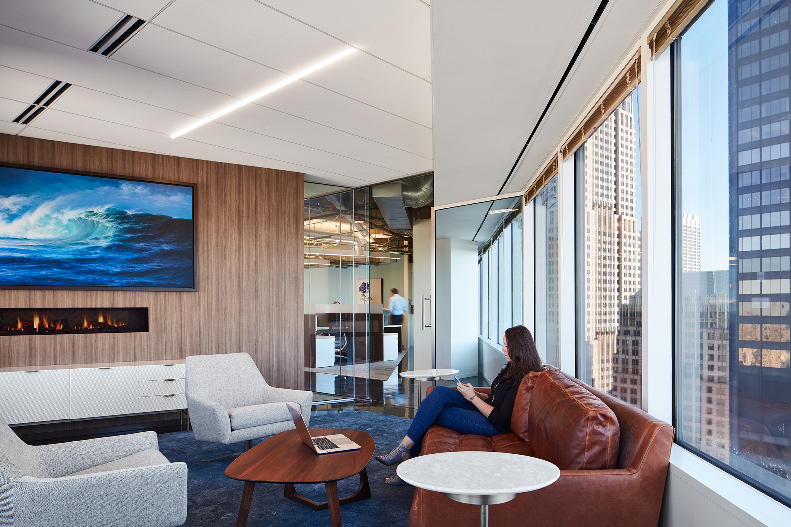
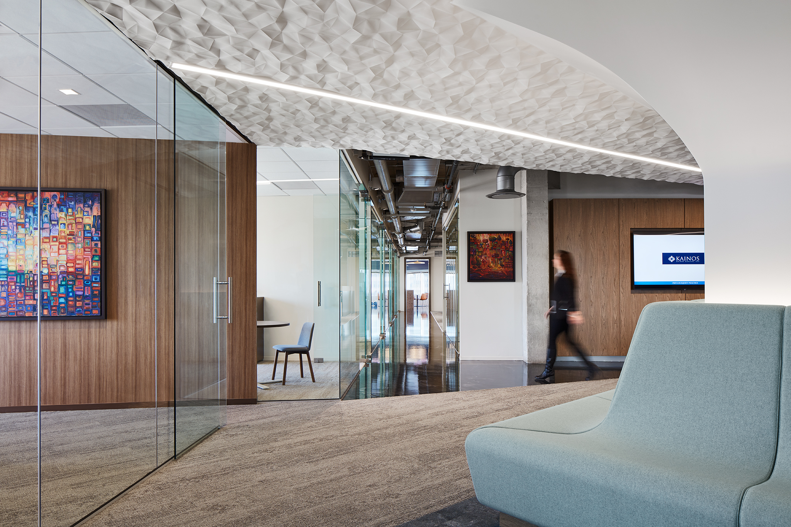

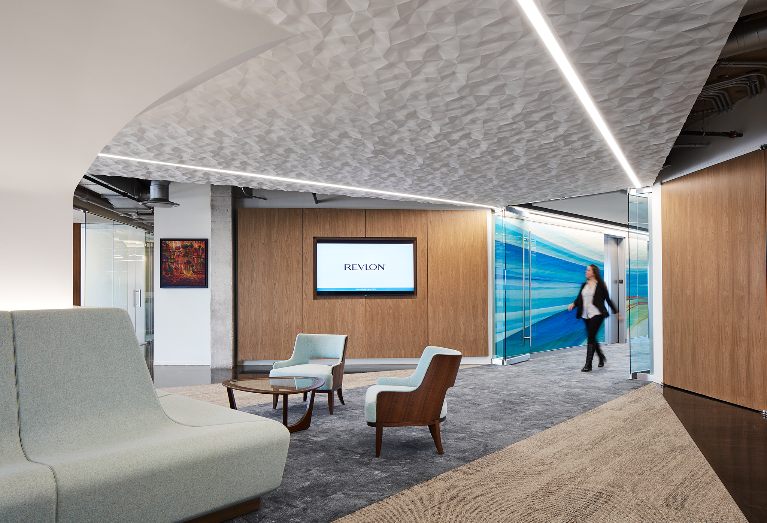

200 S Wacker
12,000 square feet
Slayton Search Partners provides access to executive talent for global corporations. Accordingly, their new workplace needed to make an impressive impact on clients while still pleasing the staff. When they said they envisioned a swanky, penthouse loft vibe, we knew of the perfect place, and more importantly, we understood how to optimize the unusual geometry of the space and its quirks to make it work efficiently without sacrificing its cool factor. We used abrupt angles to divide large, exterior offices diagonally, giving them each window access and maximizing the wedge-shaped floor plan. Raw columns punctuate the space and contrast with premium finishes and lots of glass. The result is distinctive and cerebral, right in line with the company’s forte.
PROJECT OVERVIEW
ARCHITECTURE
$115 psf construction cost
FURNITURE
$30 psf furniture cost
OFS
PHOTOGRAPHY
Steve Hall/Hall Merrick Photographers
2017

