STOCKBRIDGE
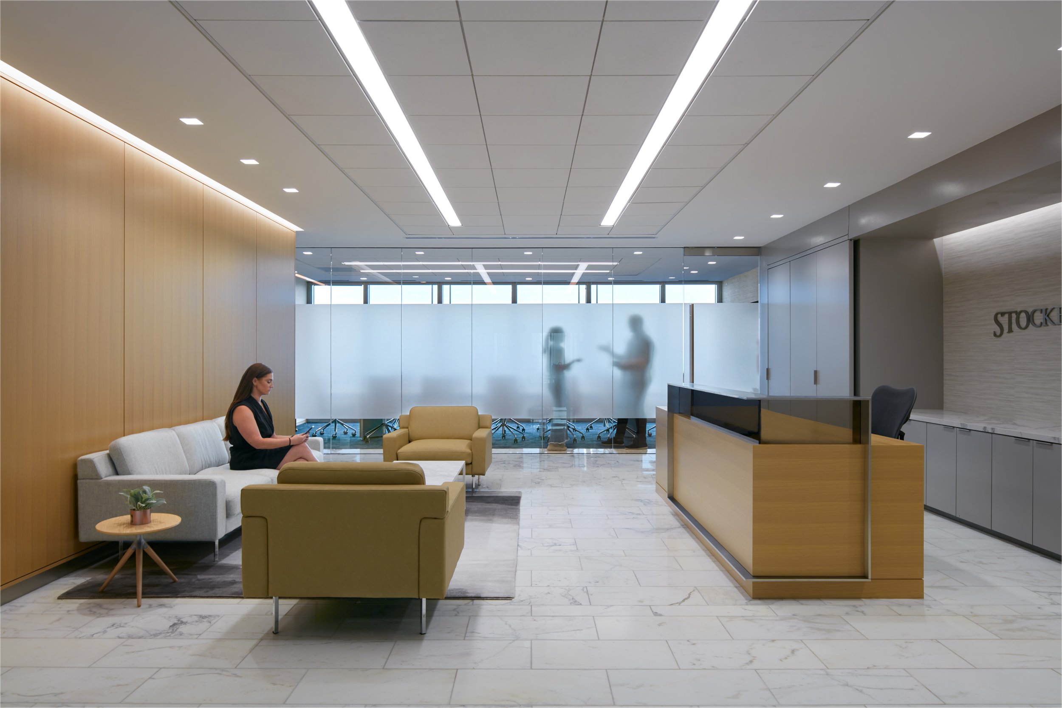
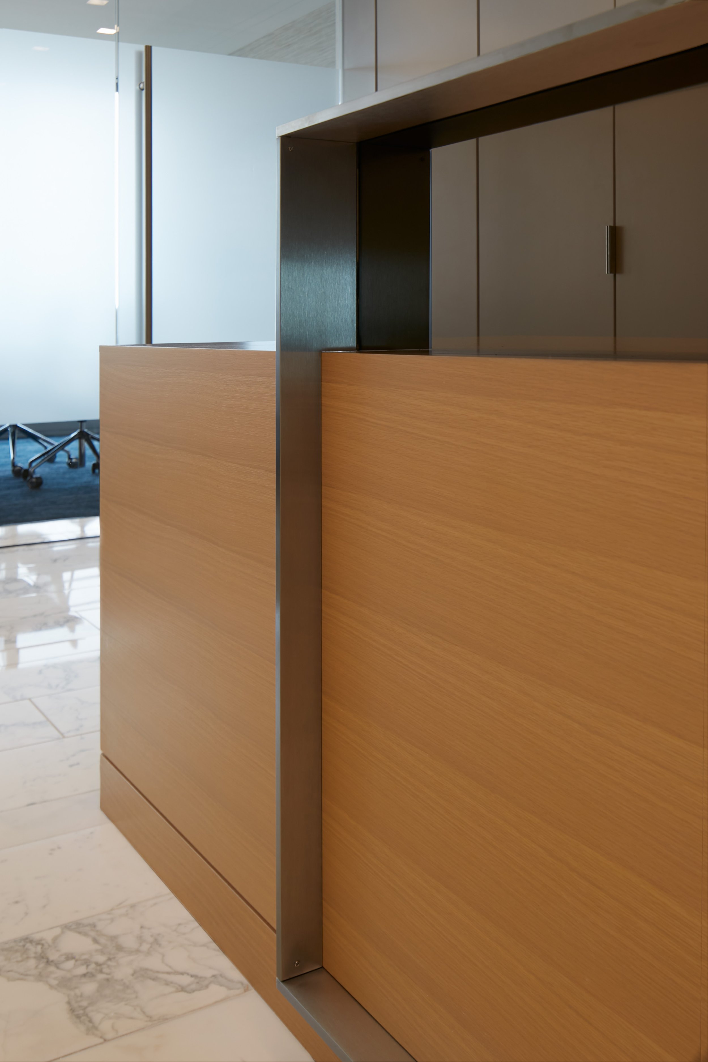
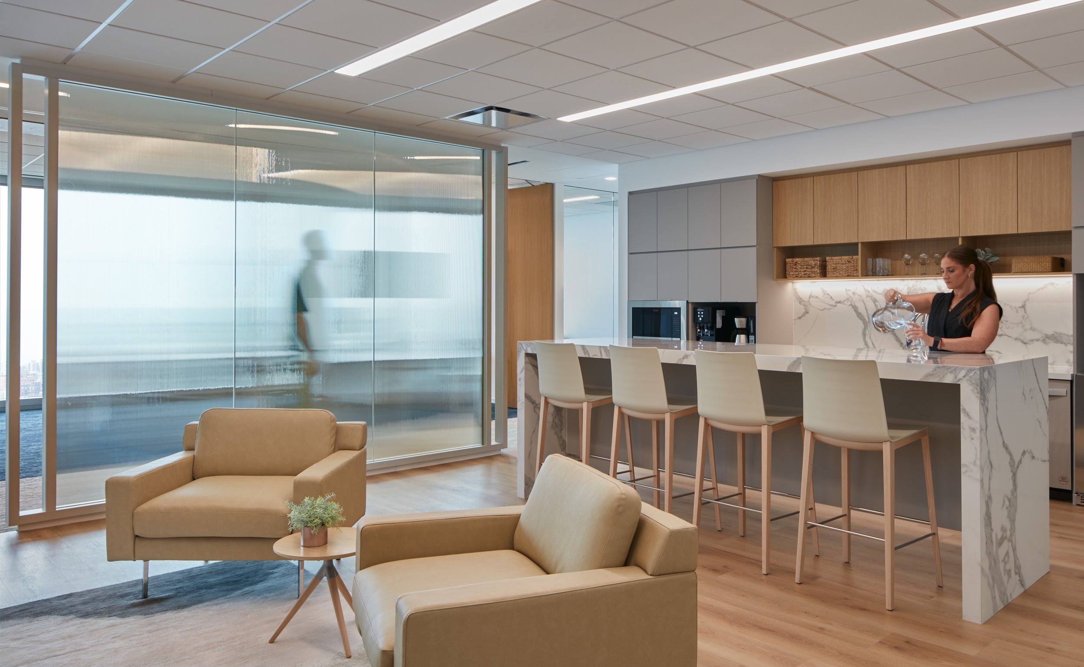
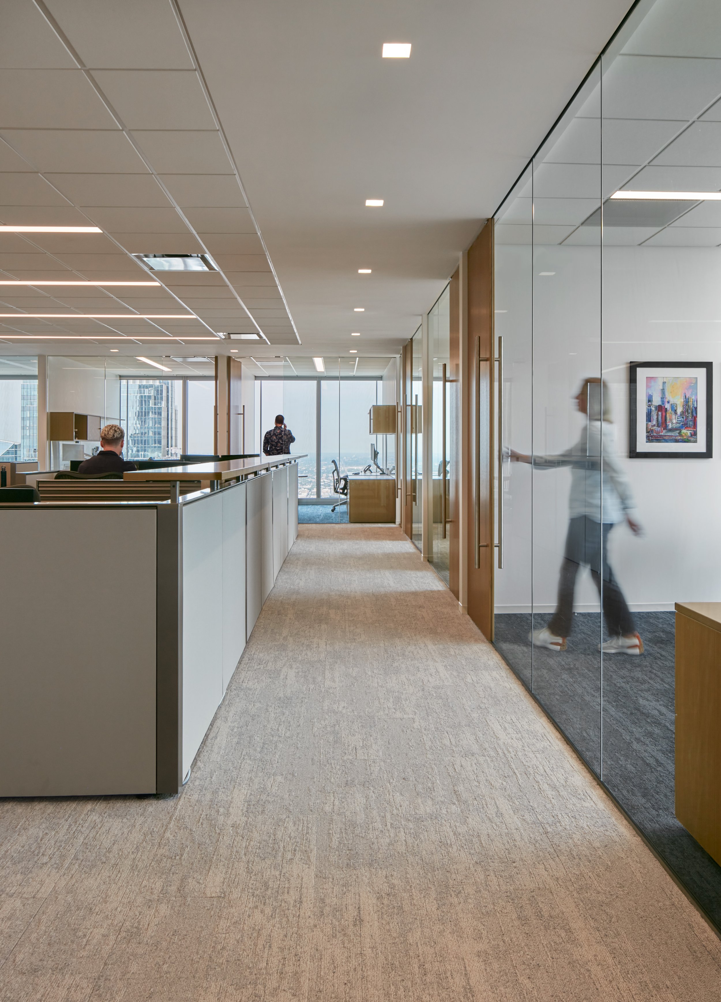
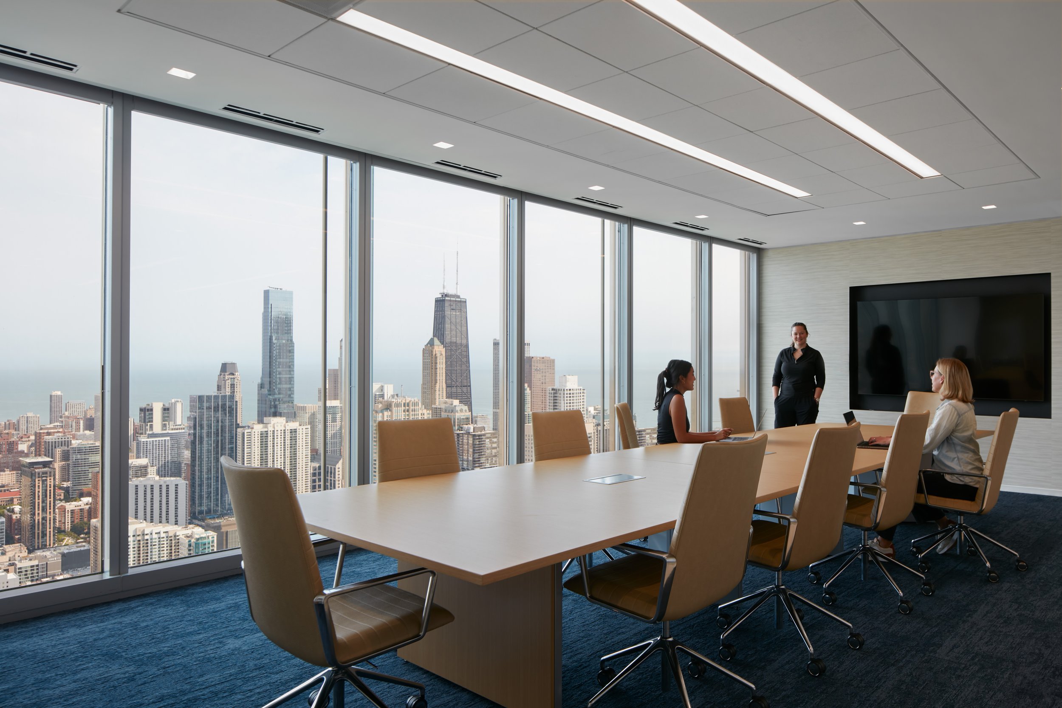
300 N Lasalle, Chicago
9,000 Square Feet
Stockbridge Capital Group’s relocation represents a balancing act of careful reuse of existing conditions while projecting a high-end, sophisticated image for a national capital investment firm.
This transformation preserved essential structural elements of the existing workspace, including private offices, conference rooms, and key infrastructure such as ceilings, electrical, and plumbing locations. Thoughtfully relocated and refinished furniture creates a cohesive and highly functional environment.
New features, including airy social hubs, frameless glass office fronts, refined millwork doors, wellness rooms, and updated entryways, enhance the existing construction, addressing the needs and trends of a modern workforce.
PROJECT OVERVIEW
PROJECT MANAGER: Preston Design & Construction Consulting
GENERAL CONTRACTOR: Valenti Builders
ENGINEER: Kent Consulting Engineers
FURNITURE: Thomas Interiors, Herman Miller
CONSTRUCTION COST: $125/sf
FURNITURE COST: $25/sf
PHOTOGRAPHY: Tara White, Happy Hour Collaborative
2024


