VITALITY
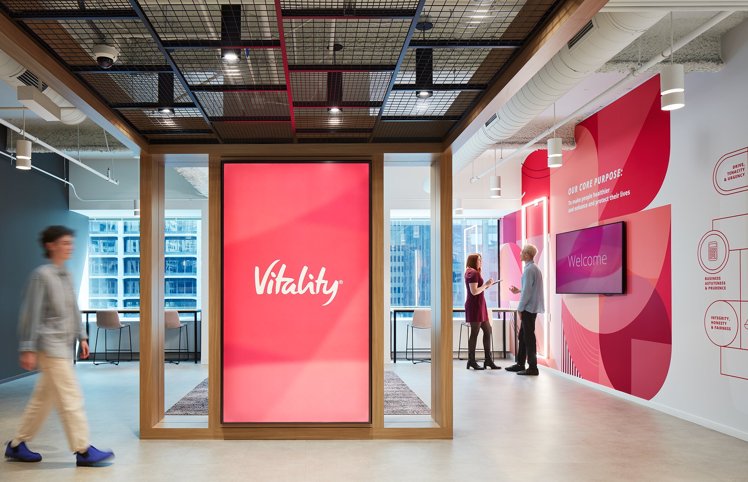
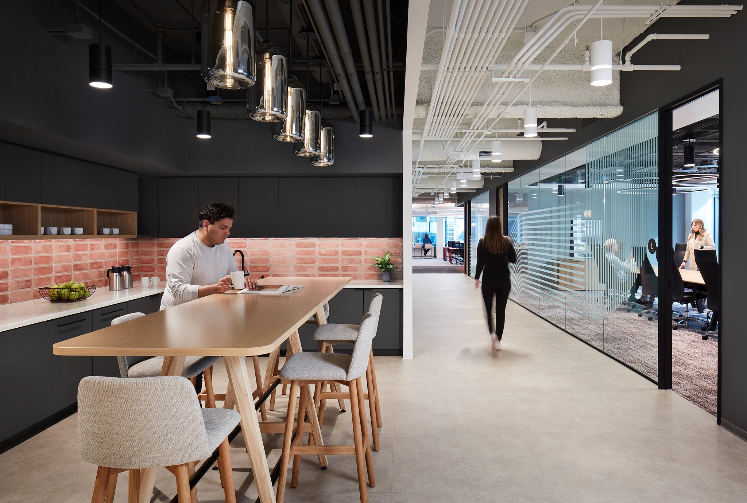
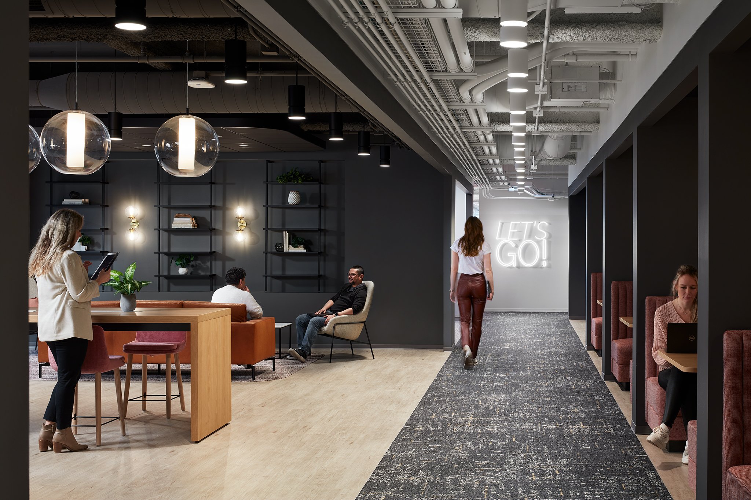
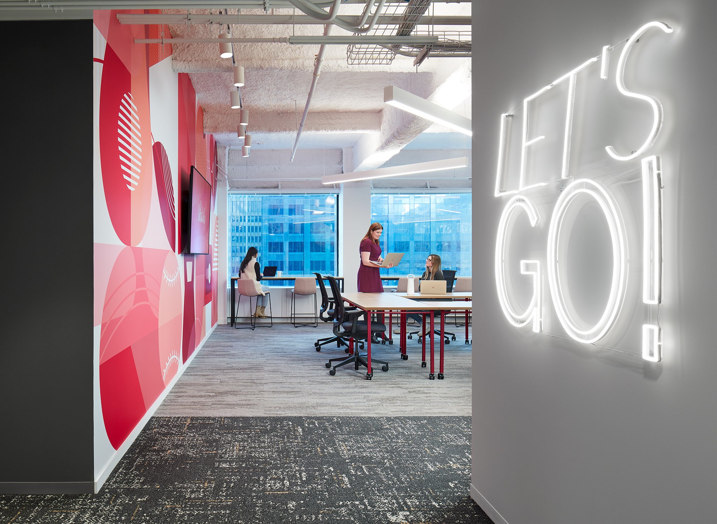
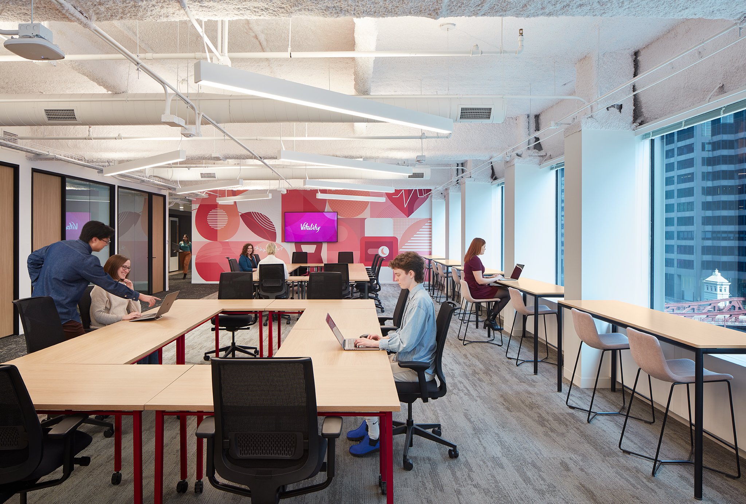
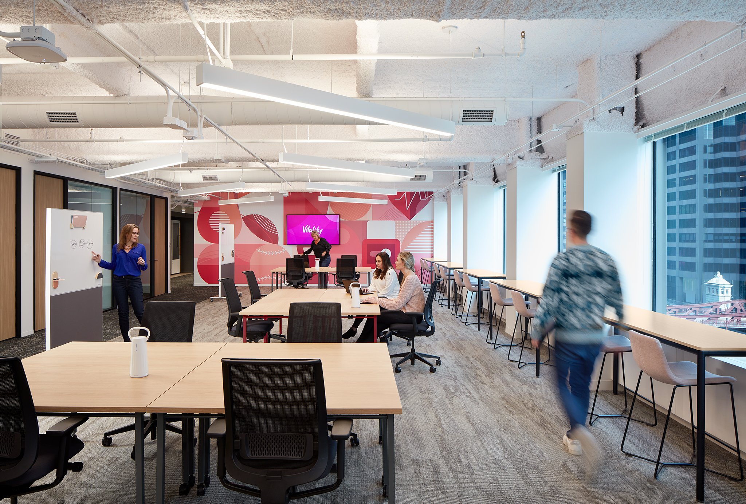
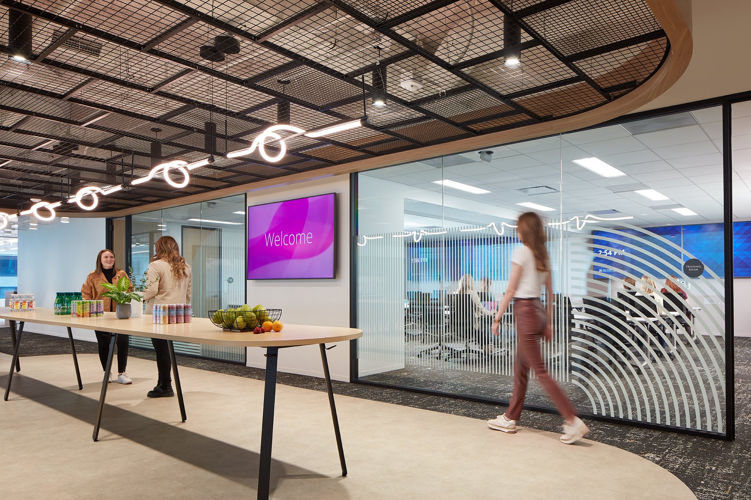
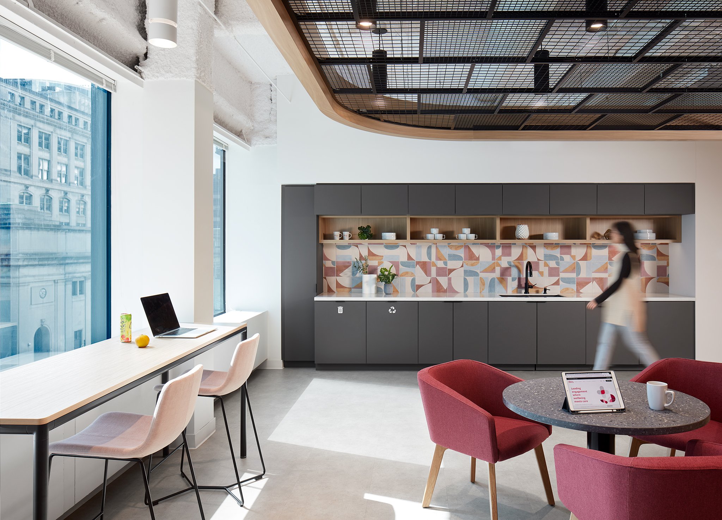
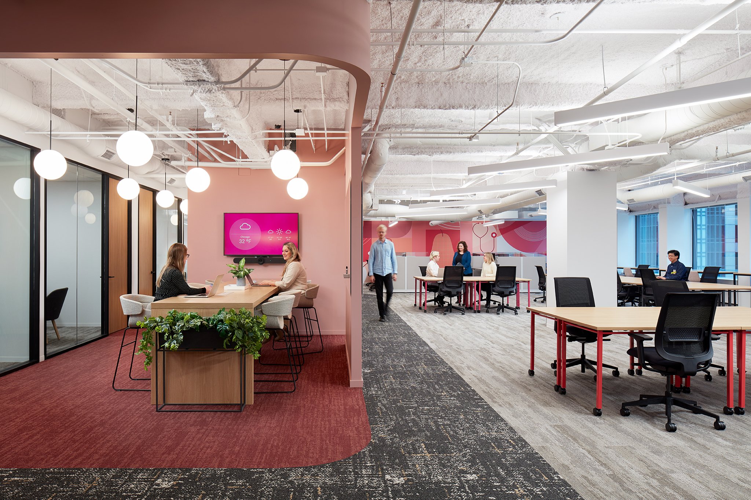
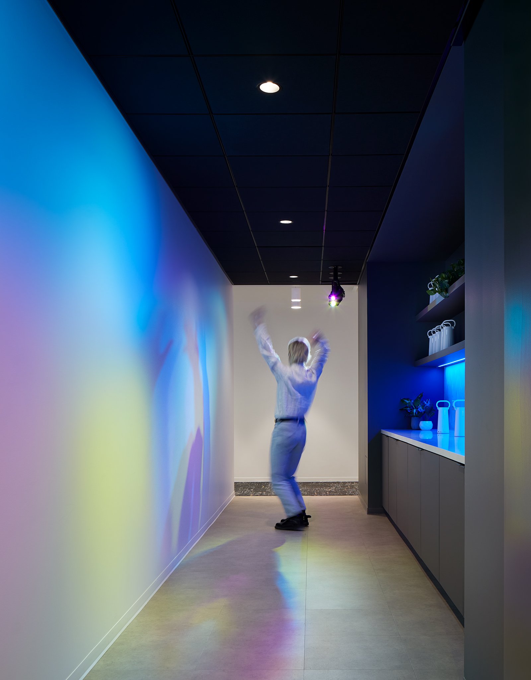
120 S Riverside
29,000 square feet
As one of the largest wellness companies in the world, Vitality impacts the lives of more than 27 million people worldwide. Vitality is a leading behavioral engagement platform which uses the power of incentives, data, and behavioral science to help people lead healthier lives. The design of the company’s Chicago office was planned using the same data-based research methodology with the goals to promote a healthy work culture and encourage people to return to the office. Early design research included observation, staff surveys, visioning sessions, and team interviews, which led to a space customized for Vitality’s specific needs.
Vitality’s return to office strategy centered around creating a space where people want to be. The space was designed to reflect the comforts of home along with the energy of a modern workplace. It provides a desirable destination for both collaboration and focus work. The location was chosen for its engaging neighborhood with a high walkability score, public transportation, and views of the Chicago River. Design decisions were guided by Vitality’s core purpose of enhancing people’s lives through health and fitness.
Interviews were conducted with each department to determine the needs of their neighborhood based on its collection of personas. Team personas fit into one of three categories: “anchor” “agile” or “hybrid”.
Anchor
These personas are in the office daily, so they have an assigned workstation and storage. For example, a member-servicing call center would need anchor team neighborhoods.
Hybrid
Hybrid personas are in the office about 50% of the time. They include unassigned workstations or private offices with assigned lockers. Finance works well in this setup.
Agile
The most flexible neighborhoods are for agile personas. Working in the office about 50% of the time, agile neighborhoods feature open desk seating as well as flexible seating throughout the office. Storage for agile personas is in an assigned locker. Marketing and sales departments fit this neighborhood layout.
Team members are seated in neighborhoods where they have the freedom to move between desks and adaptable furniture to suit their needs. Each neighborhood has flexible tables and seating, as well as shared whiteboards and technology. Vitality uses portable charging stations instead of permanent power at flexible work areas, enabling staff to move between seats and easily reconfigure furniture according to their daily needs.
The holistic concept for Vitality’s workplace includes “me space” for focus work and “we space” for collaboration. A majority of the office is “we space” including adaptable open workspace and a range of meeting areas. From think tank rooms to lounges, the design of these areas promotes teamwork and camaraderie.
“Me space” is designed for quiet concentration; dedicated quiet rooms are fully equipped with double monitors at each station, and phone booths are scattered around the plan for private calls.
With wellness at the core of their business model, Vitality’s workplace encourages optimal health and well-being for the entire staff. One way the company shows this dedication is by designing a WELL certified office. Through this certification, the finished workplace will be measured to meet WELL requirements for 10 categories, ranging from lighting and acoustics to nourishment and mental health. Certain elements of Vitality’s office are designed to encourage movement, including a dance corridor with tri-color lighting that casts colorful shadows as team members walk by.
PROJECT OVERVIEW
ARCHITECTURAL FEATURES
Branded Environment
Custom Millwork
Feature Lighting
$108 psf Construction
$15 psf AudioVisual
FURNITURE SOLUTIONS
Primary: Steelcase
Ancillary: Spec, Watson, Stylex, Enwork
$32 psf
PHOTOGRAPHY
Kendall McCaugherty, Hall + Merrick + McCaugherty Photographers
2023






