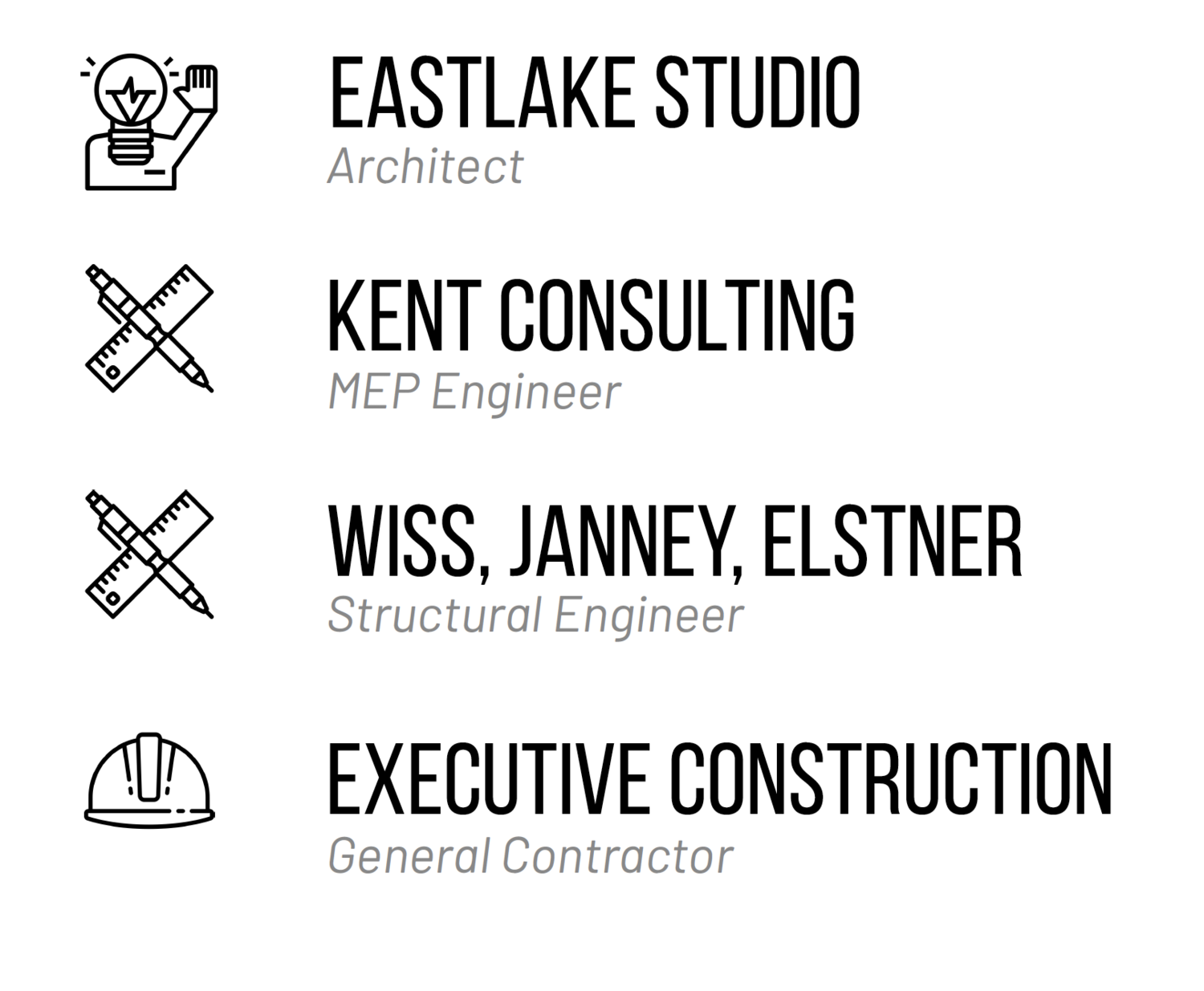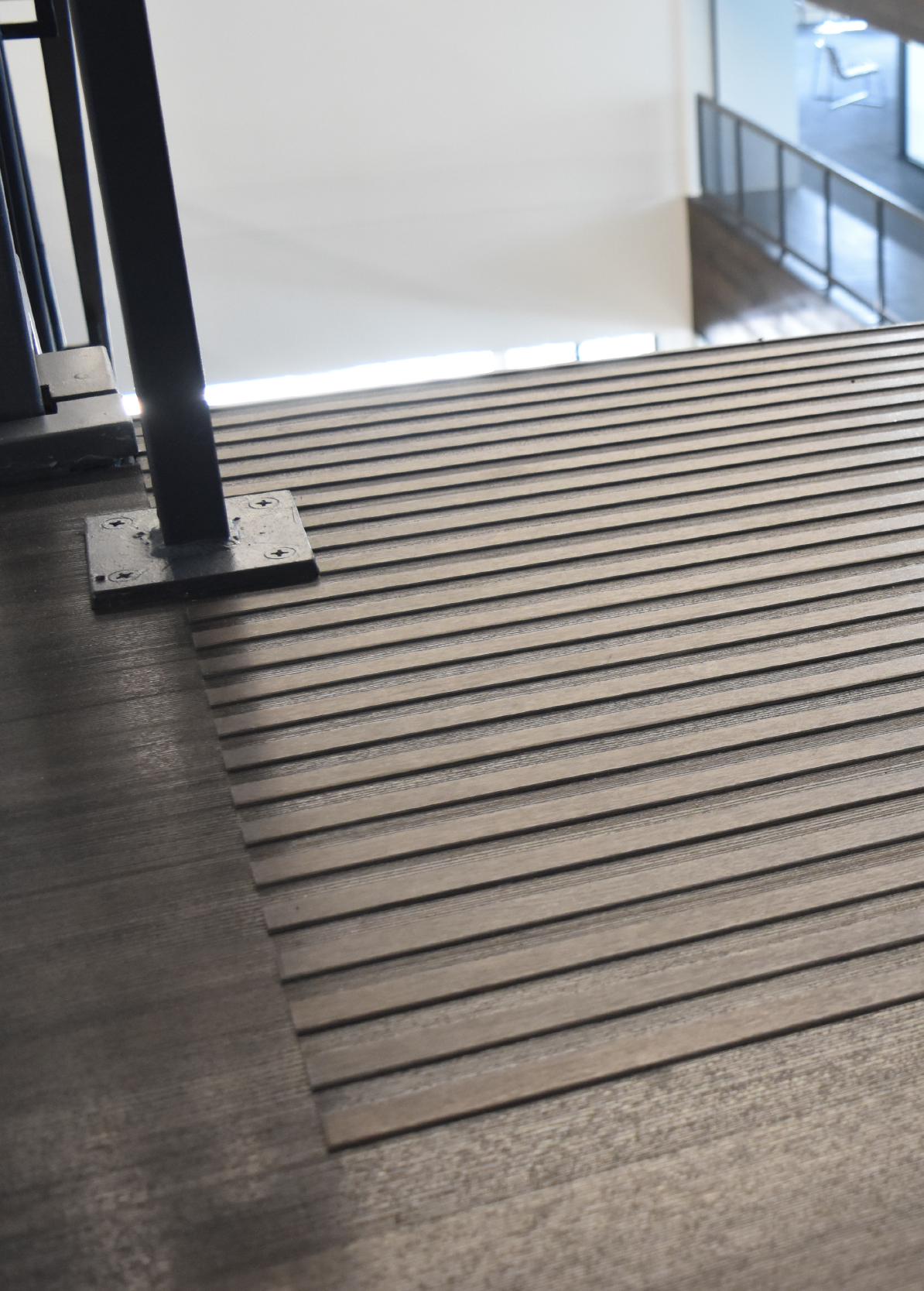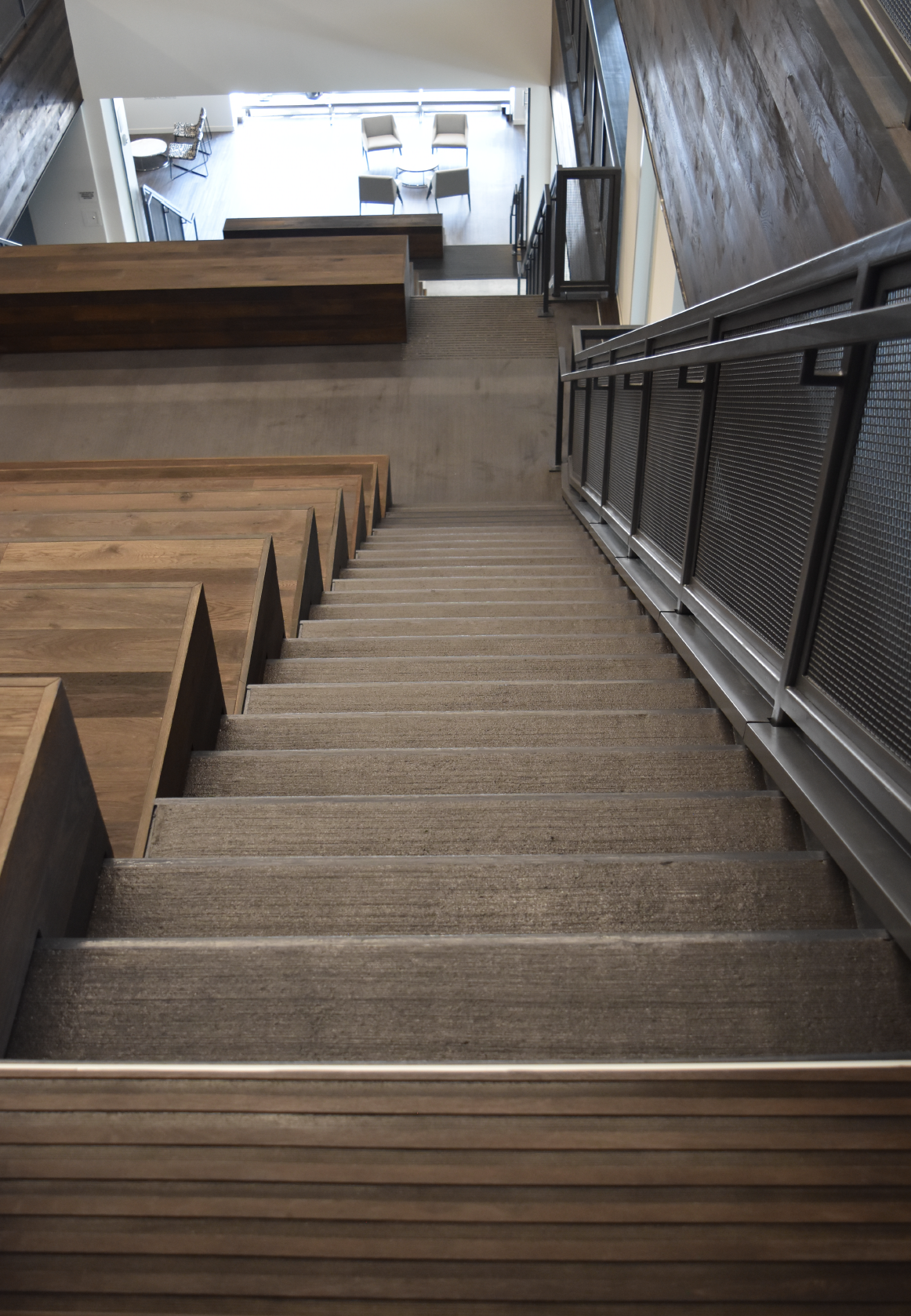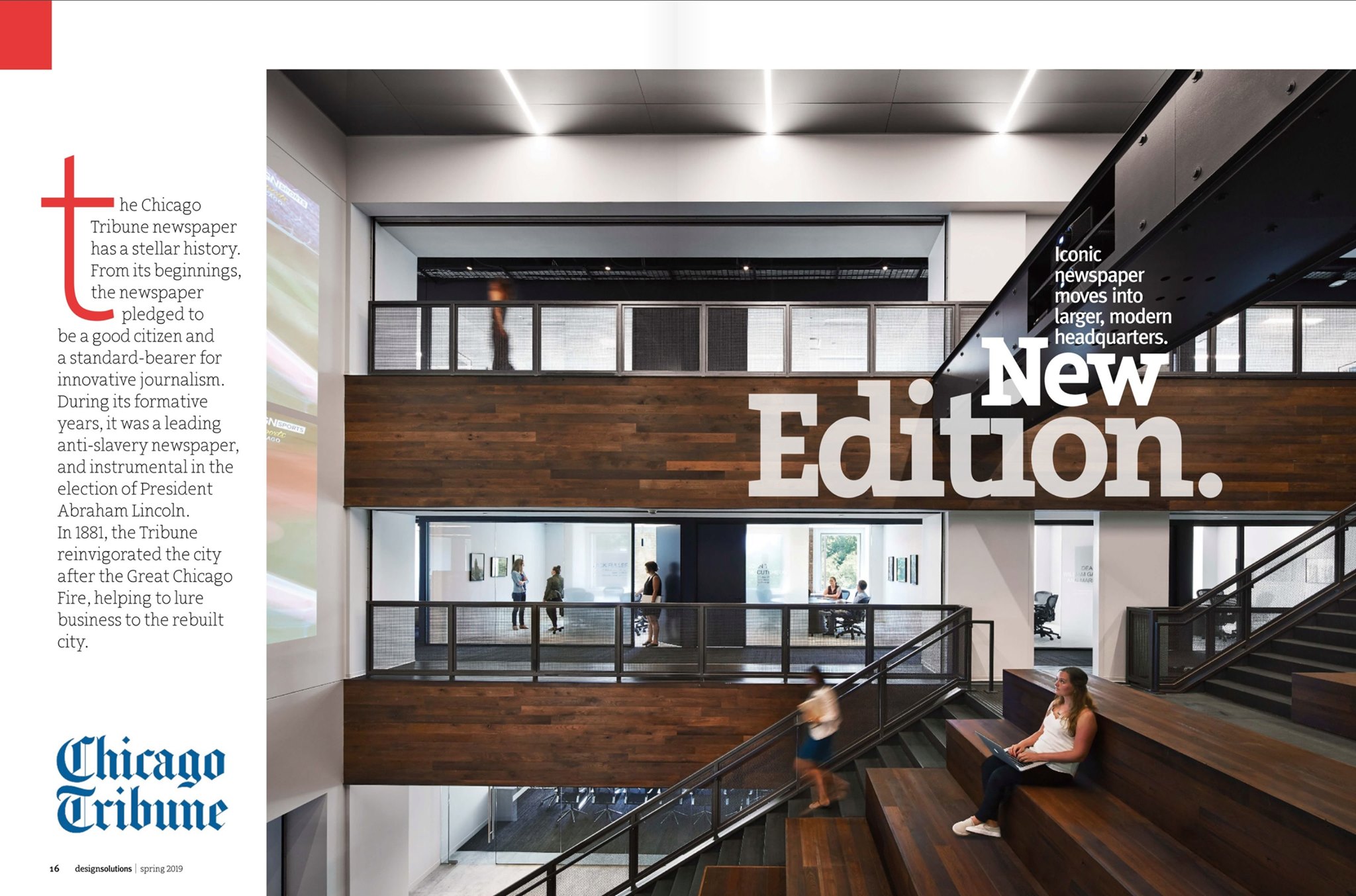STAIRWAY TO HEAVEN (OR AT LEAST TO MY OFFICE)
On April 30, Eastlake principal Jon Salzmann, AIA, spoke on a panel of architects about the influx open stairs in Chicago office buildings. These stairs aren’t just simple structures for vertical movement: they are dynamic place-making pieces of sculpture that are also performing other duties: lounge, auditorium, etc. They encourage employee integration and connectivity.
The monumental stair Eastlake’s team created for the Chicago Tribune was presented by Jon as a case study. Though simple in its form, there were many challenges related to code and its massive size. Cutting through four floors of a Midcentury building was no easy task.
Check out images from Jon’s presentation below, chronicling the stair through construction, and highlighting some of its thoughtful details.
Demolition photos, showing a bank vault structure that was retained for aesthetic interest, and converted into cafe seating.
Access to the ground floor allowed parts of the stair to be brought in partially assembled. Fire shutters were installed at the perimeter of the stair in lieu of an atrium exhaust. The stairs are made with a non-combustible backing and reclaimed wood cladding.
Details including a projector installed in an existing beam, add hidden power outlets.
Recently, the Tribune project was featured on the cover of the Architecture Woodwork Institute’s Design Solutions magazine.
It was also featured in Trends, a New Zealand-based design publication, in early 2019.
Read the full story on the Chicago Tribune headquarters here.
Photos by Kendall McCaugherty and Steve Hall, Hall + Merrick Photographers. Detail photos by Wiktor Czechura, Eastlake Studio. Construction photos by Executive Construction, Inc.






















