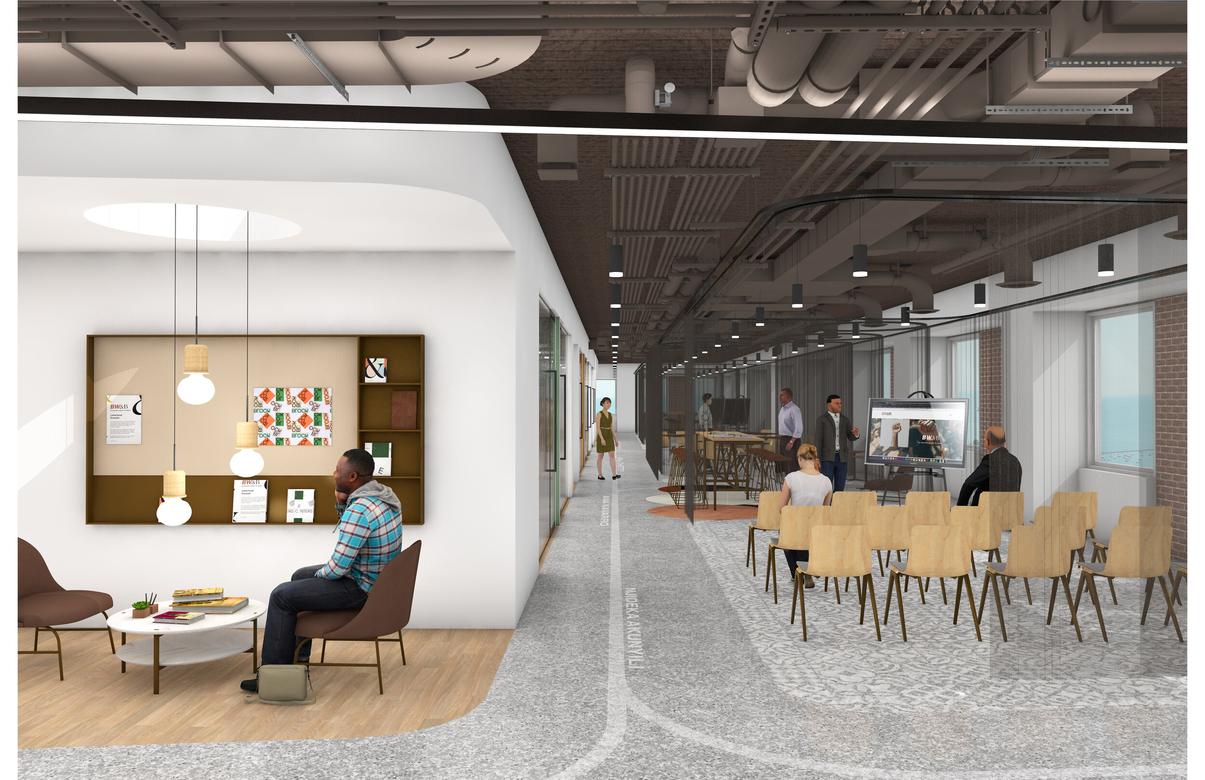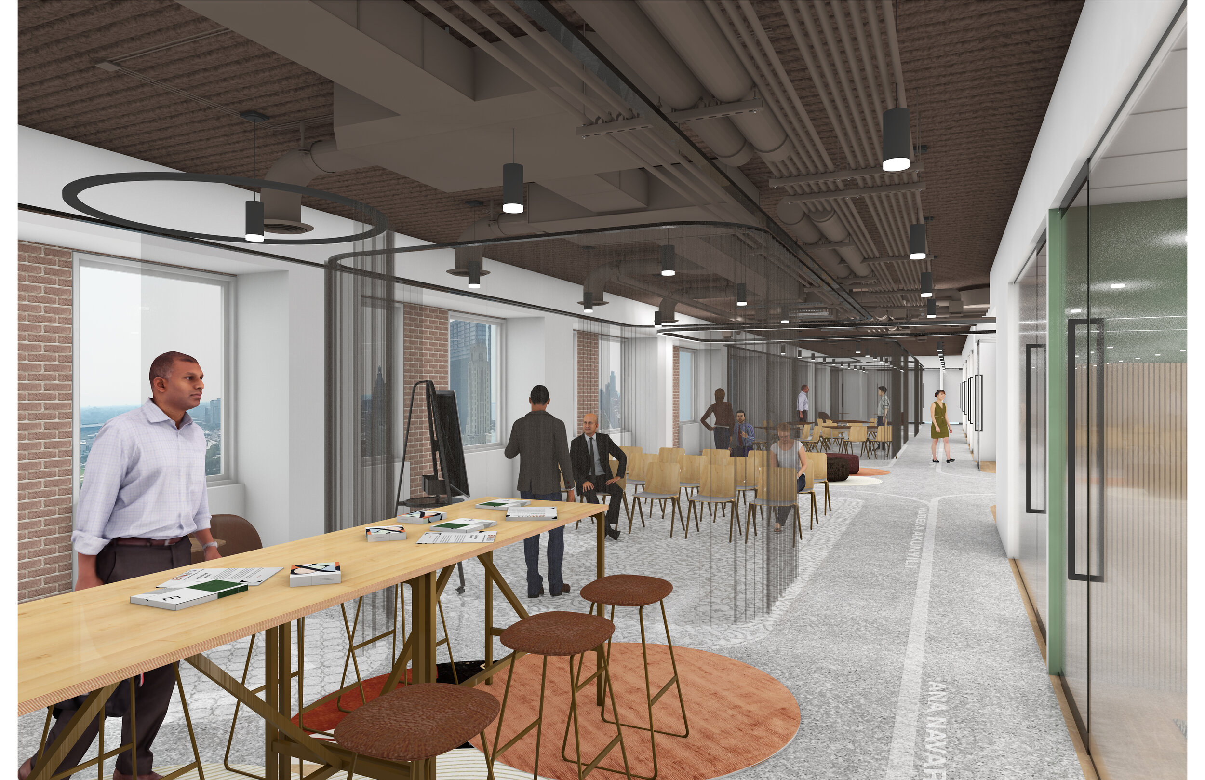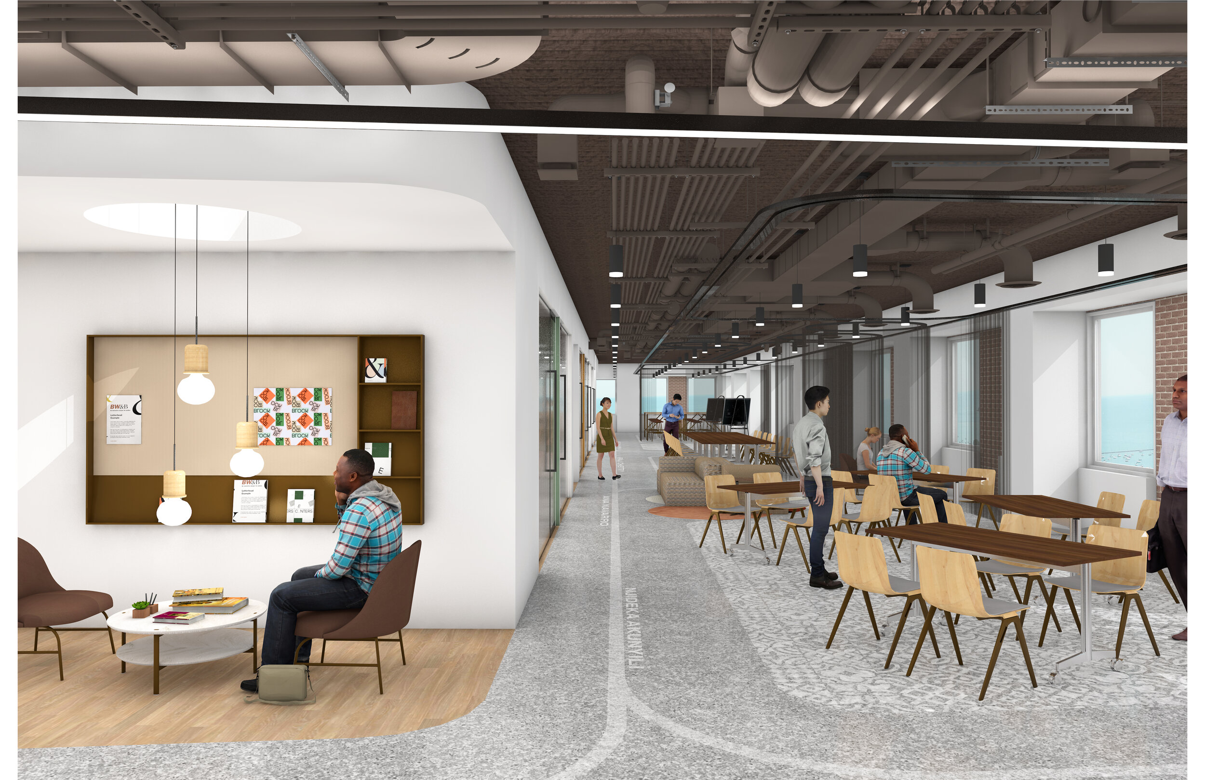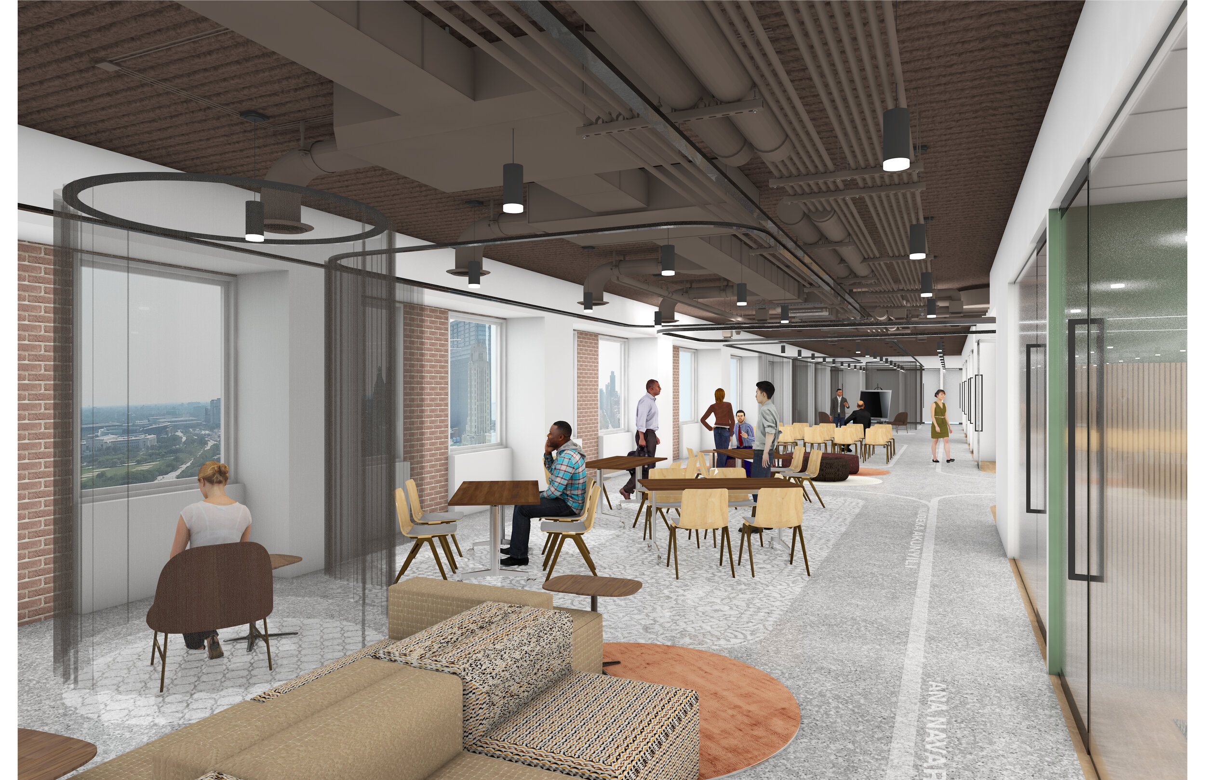PHOENIX PROJECT
BW&B
EQUITY/EMPOWERMENT-FOCUSED
Designed for a newly established law firm focused on immigration and anti-racism cases, this progressive workplace has a dedicated “safe haven” remote area for clients.
BW&B is made up of three attorneys whose passion for social justice drives their work and defines their collective identity. Our design team created a brand image that welcomes people of all cultures, in addition to an approachable workplace designed for client comfort with the privacy, security and discretion required of all legal practices
Founded in Baltimore, Maryland, BW&B Chicago is the law firm’s second office location, with enough space for future growth. All staff have assigned desks or private offices with a choice of three flexible furniture configurations. The suite features a legal library, and several project rooms that can be reserved for a longer period of time to house materials for larger cases.
The main public space, inspired by the democratic nature of a bazaar, is front and center, with signage in multiple languages, resources for families, and comfortable seating. Planned around the large windows and impressive views, a second communal space is used for open meeting and work space during the week, and occasionally as an event space for fundraisers for politicians who support progressive legislation.
The firm’s safe haven was created in partnership with the building owners. It occupies a two-floor space that opens to the ground level, making it easily accessible to the community. The safe haven provides a separate space from the firm’s office for counseling, outreach support, and a place for guests—asylum cases and visiting professionals—to stay overnight.
Impact moments and a vibrant core contrast a softer circulation path, welcoming all to find solace and comfort in this inclusive space.




BW&B publishes research and blogs on relevant topics to their practice, which are available as a free resource on their website, and in pamphlets and posters throughout the office.
DESIGN TEAM | Peter, Reyes, Garrett, Jing, Marissa, Camille
LOCATION | East Loop. 1 Pru, 130 E Randolph, 26th Floor. 22,111 RSF
WORK STYLE | Assigned work stations or offices for all staff
PRODUCTS | Viccarbe Aleta Lounge Chair | Andreu World Smile | Viccarbe Burin | Davis A Chair | Andreu World Giro Soft
ARCHITECTURE | Fully branded space with marketing materials | Oversized sliding glass doors | Felt baffles and acoustic wall treatment | Custom Millwork Elements | Moveable Drapery for Flexible Open Space















